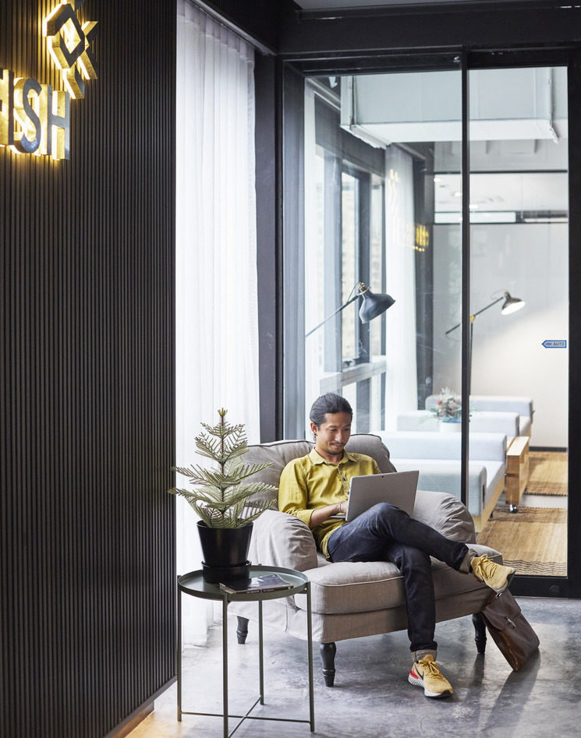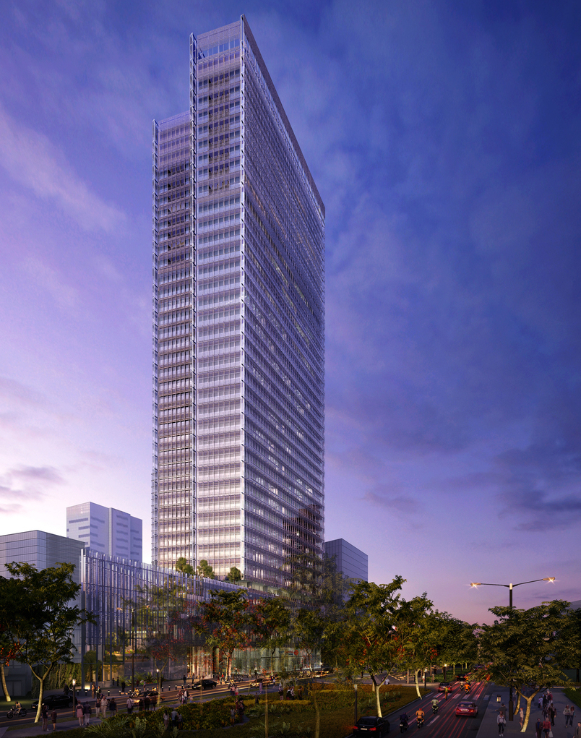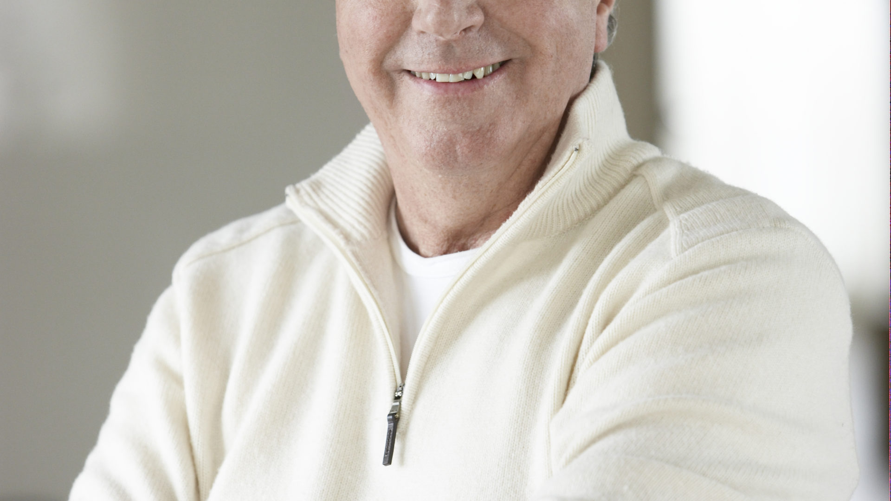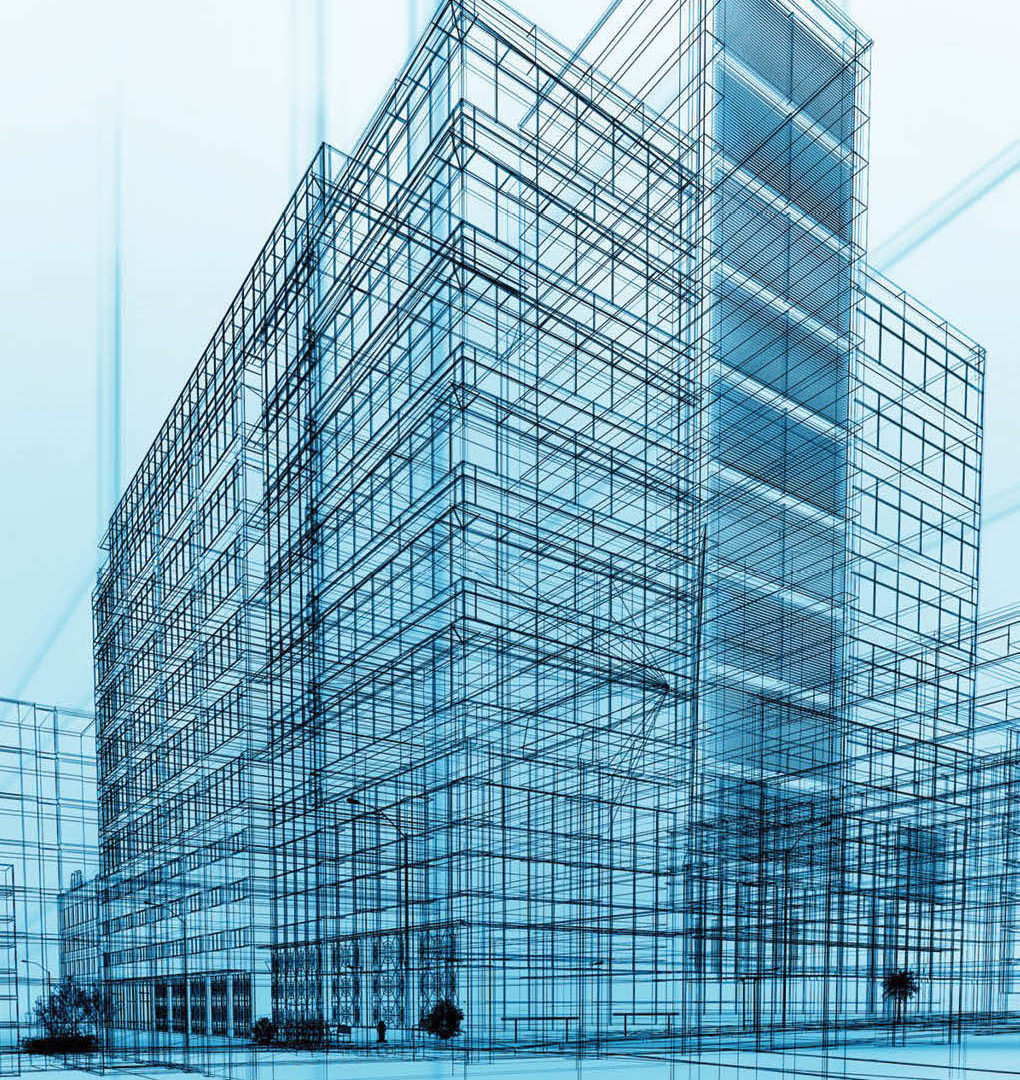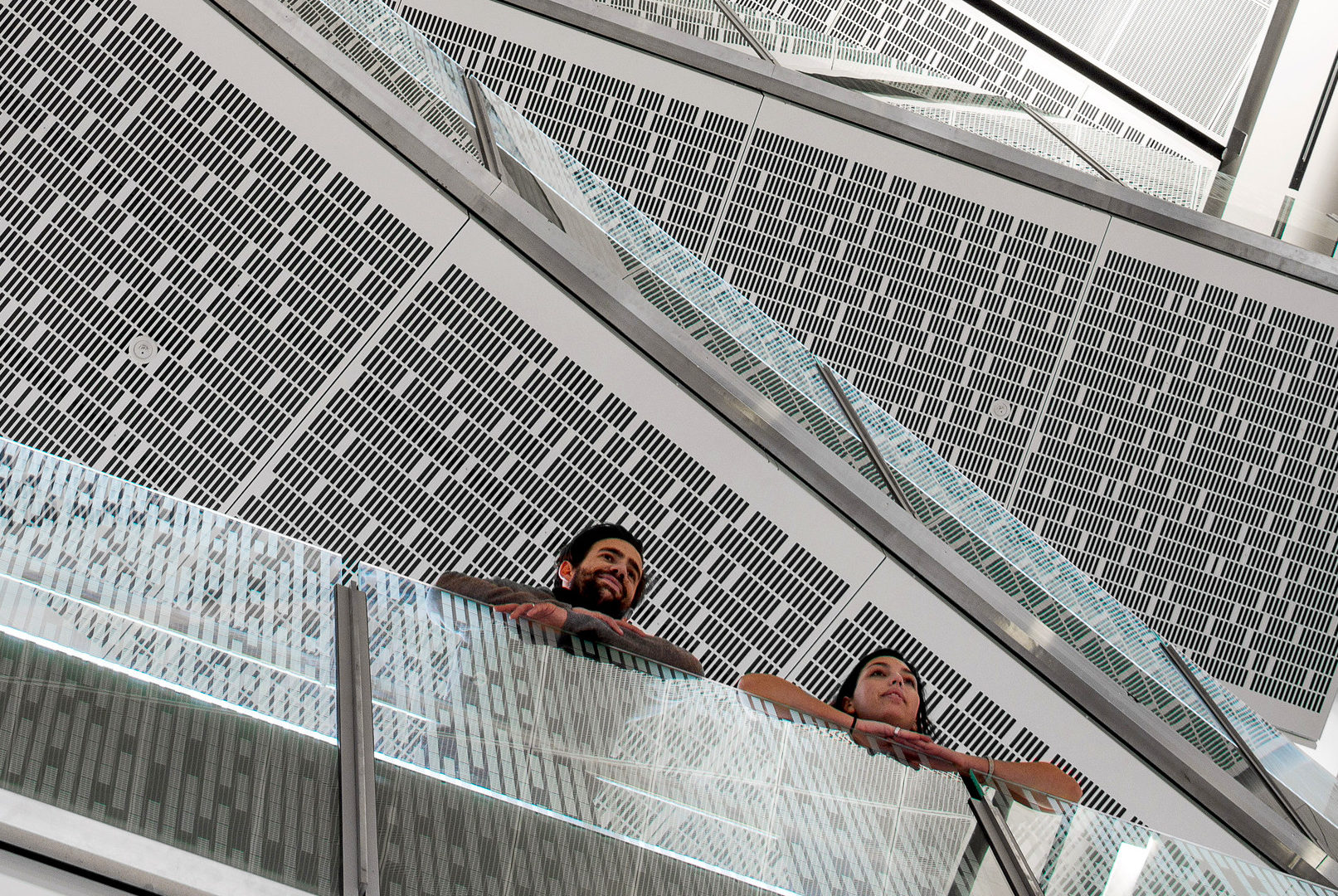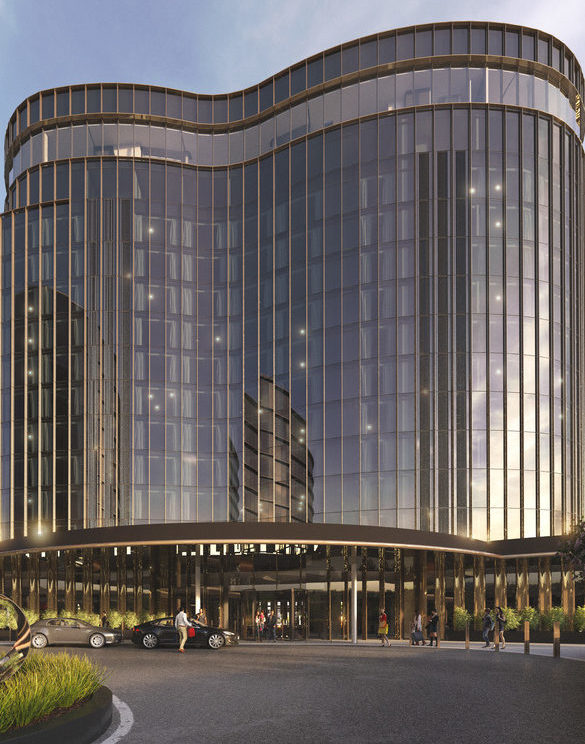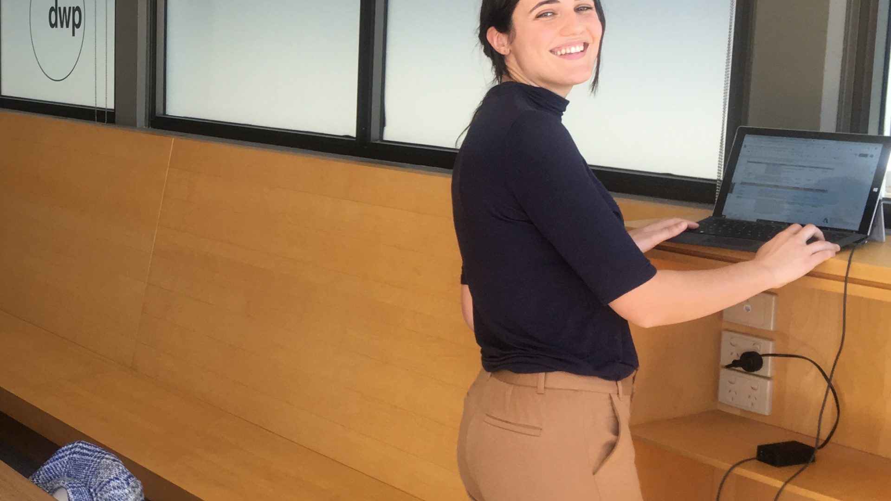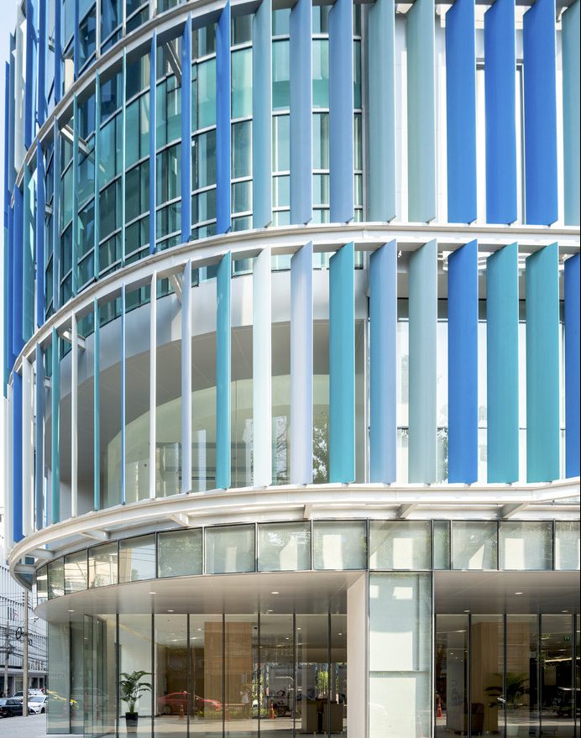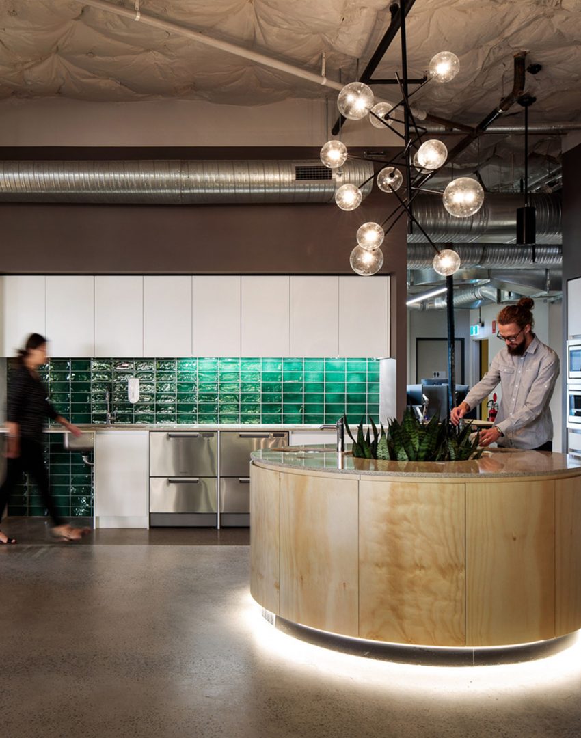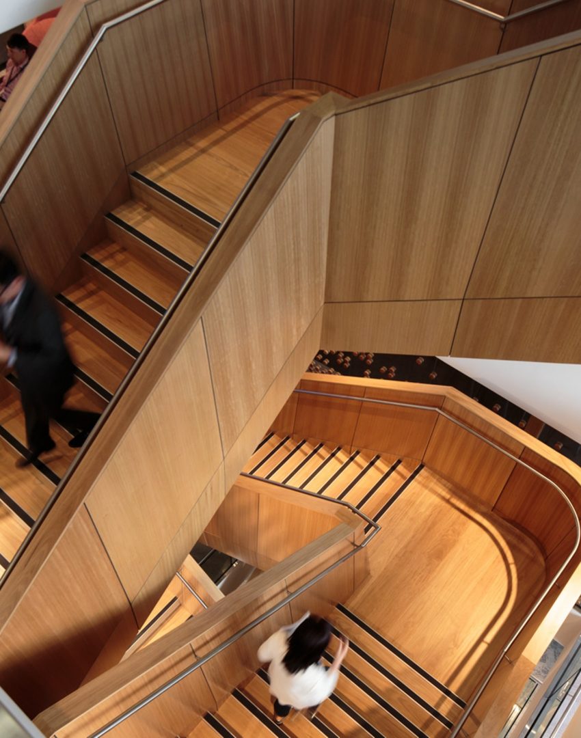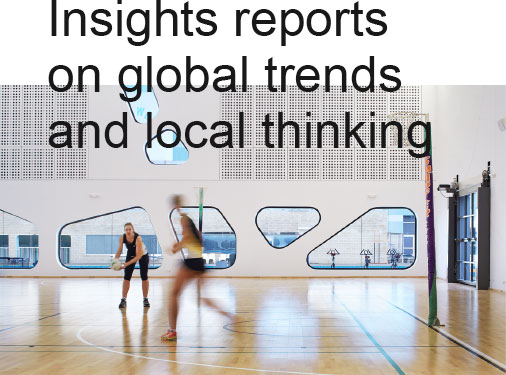How to build a smart, sustainable and connected city
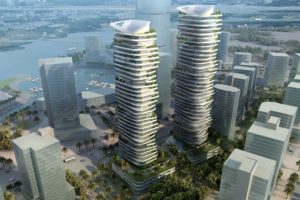
Pictured: Maysan Towers, Al Reem Island, UAE. Winner of Cityscape Best Future Residential Development Award 2011.
Q&A with dwp design director, Angus Rose
The diversity of our cities and towns are reflections of changing uses. In a data driven world, global thinking is leading us to consider better ways as to how technology can better impact the places and spaces in which we live and work. At dwp, our focus is on ensuring the best design outcomes apply to build a smarter and more connected future for the people, the economy and the planet.
What is “smart design” and how can it improve quality of life?
“In the future, as more data is collected and analysed, we will apply more efficient and environmentally-sound, evidence-based design principles. Perhaps that means trading off built form footprints in favour of public parkland. Smart architecture celebrates local culture, enhances community connection, enables experientia,l as well as governed. education and supports positive ageing. Some examples of this approach are being readily applied at dwp, such as in the Rathdowne Place Aged Care Home project; an example that underpins innovative retirement living. From sophisticated design focused on the safety, security and wellbeing of residents, to the quality of the materials and finishes, a state-of-art wellness centre reflects dwp’s vision for healthy ageing wholly and actively engaged in the heart of community life.”
Will certain neighbourhoods have more access to the benefits of connectivity than others?
“One of the main objectives of Smart City is to ensure that good quality of life is within equal reach of everyone. Landscaping, architecture, town planning and design collectively and cohesively address differences and existing gaps; and those that close the gaps through analysis and interpretation of big data. Insight into current behavioral patterns and monitoring of those that are fast-changing, benefit the social, economical and environmental elements of any community. Delivery of agile and efficient public spaces, within a structured urban framework, enables effective sharing of community resources; which is the foundation for an integrated society.”
Planet
Will smart cities be more beautiful places?
“They certainly can be more beautiful. Architects consider the environment in context: holistic design solutions for the public domain. Critically, we create spaces geared for agility; the public domain is more attuned for community interaction and responsive to the needs of the population. The purpose of Architecture in Urban Design is to serve the population in creating space to be enjoyed. Spaces that are efficient, sustainable and supportive of collaboration and community. So, there is an aesthetic in how big data and agile design enables that attractive outcome.
Economy
Will cities designed ‘from scratch’ be smarter than London? (Currently top of the smart-charts)
“Yes and no. Like any new design or prototype, it is only through use that fine tuning and iterative improvement can occur. Existing cities are time tested and often more financially able to introduce innovative solutions and technology. Substantive data is similarly collected from an established population mass. While it is true that a new city can be backboned with the newest technology; it will still rely upon organic population growth to test its capacities. The real litmus test of a successful city is how changing conditions, such as population density and diversity, is managed. To that end, irrespective of the age of the city, the relative ‘smartness’ is how it responds to the data from the systems embedded in the infrastructure. How agile is it really? Is the city enabled to be reactive and proactive and user oriented?
Will citizens in smart cities be economically richer?
“There are a number of ways Smart Cities save money. Transportation, for example. Households spend on average $5,000 less per annum on commuting. Real estate tends to retain its value due to access to services. Access to schools, public services, and jobs is not an afterthought and mixed-income community, which powerfully impacts upward economic mobility, is the norm. A key feature of smart cities is efficiency. Well-designed technological tools benefit government, the environment and residents. Smart cities can improve the efficiency of city services by eliminating redundancies, finding ways to save money and streamlining workers’ responsibilities. The results provide higher-quality services; at lower cost.
“People. Planet. Economy. It’s the ‘triple bottom line.’ The social, environmental and economic benefit central to Smart City development is communities with environmental and social advancement given the same importance as profits. Everyone wins.”
To find out more about how dwp can help you design a smarter and more connected future contact angus.r@dwp.com.
Tags: Abu dhabi, Agile workspace, Archi, Architect, Architecture, Artist, Asia, Bangkok, Bar, BIM, Blog, Boutique, Business, Civic, Construction, Content, Creativity, Culture, Design, Designer, Digital, Digital technology, Digital transformation, Digitisation, Drink, Dubai, Education, Experience, F&B, Food, Future, Health, Hicap, Ho chi minh, Hospitality, Hotel, Hotel design, Information, Innovation, Interior, Interior design, Interior designer, Interview, Knowledge, Lebua, Lifestyle, Luxury, Luxury design, Luxury interior, Marriott, Profile, Residential, Restaurant, Saigon, Sky, Studio, Success, Sustainibility, Tech, Technology, Thailand, Trends, Video, Vietnam, W hotel, Women
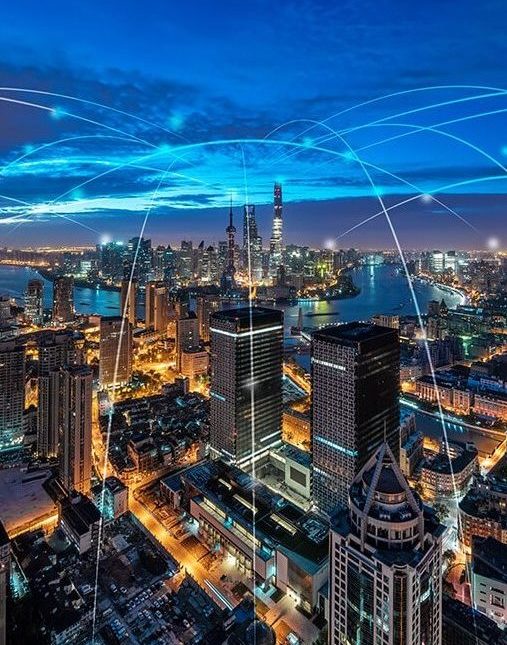
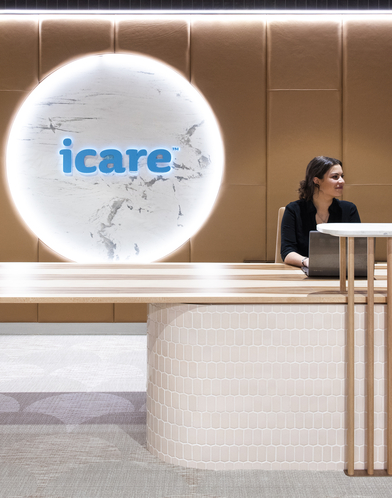
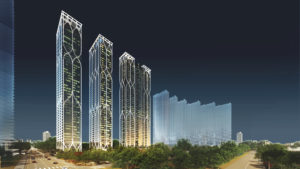
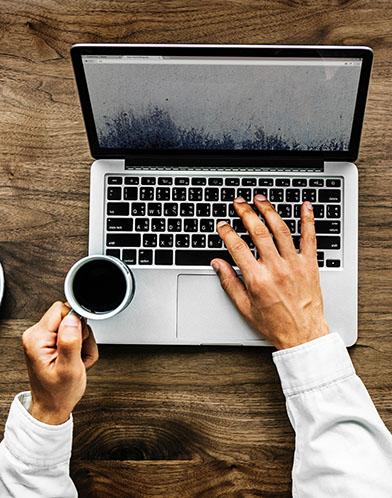
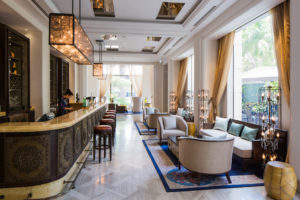 Traditionally, a hotel lobby was the way-station to the room. But- if you get it right – the lobby experience is now a make-or-break opportunity to make an impact, make a statement and of course; make more profit.
Traditionally, a hotel lobby was the way-station to the room. But- if you get it right – the lobby experience is now a make-or-break opportunity to make an impact, make a statement and of course; make more profit.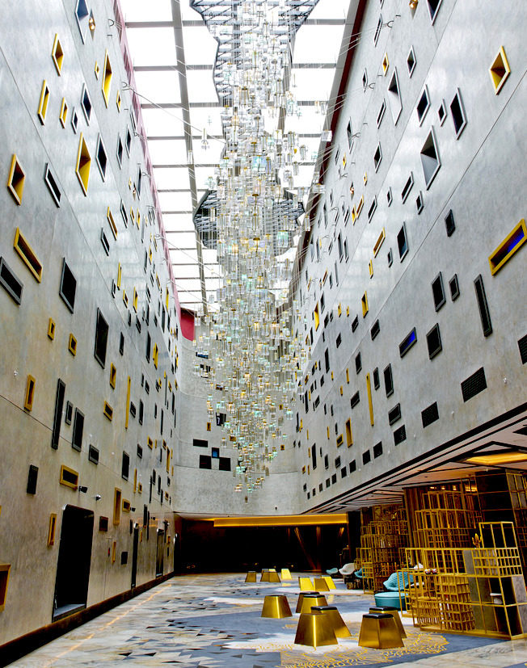
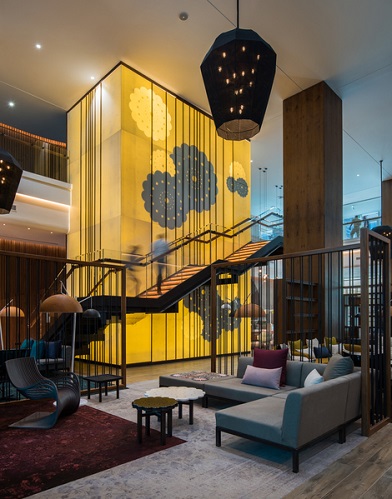
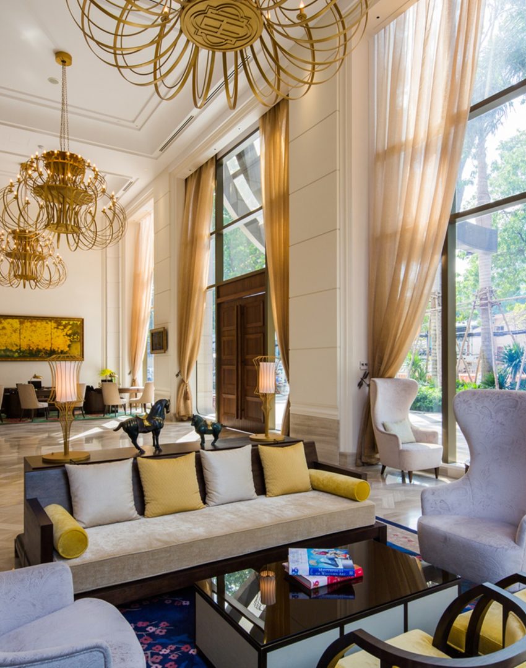
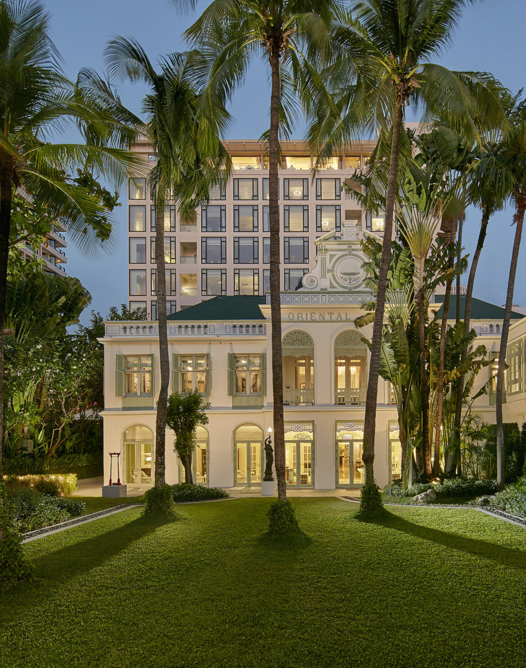
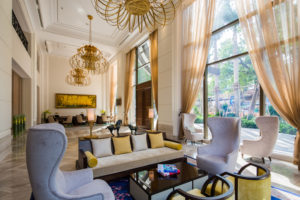
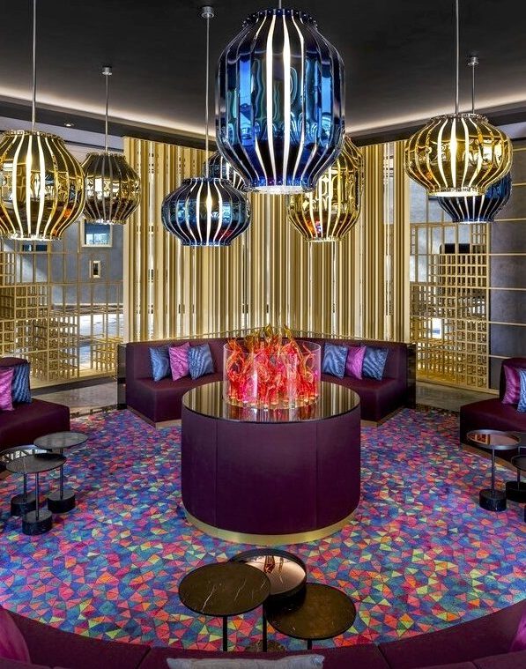
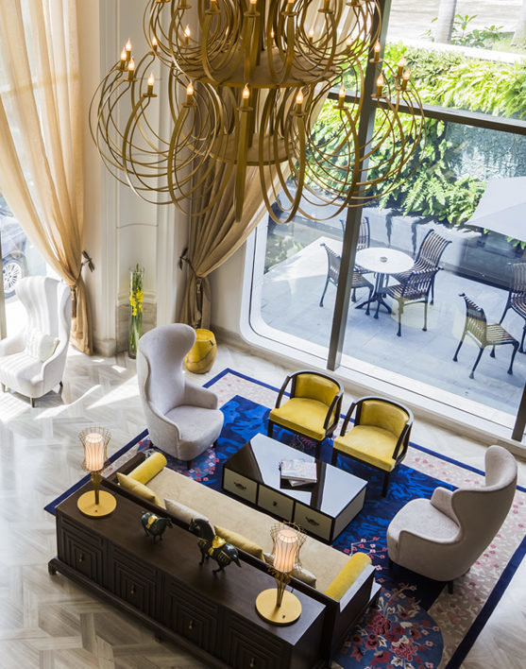
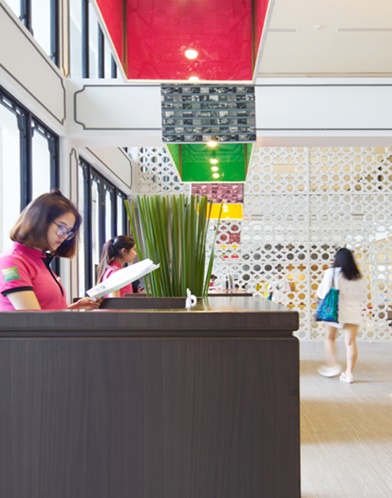
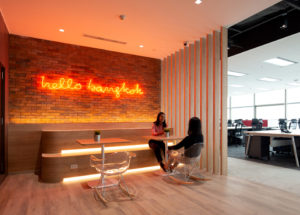
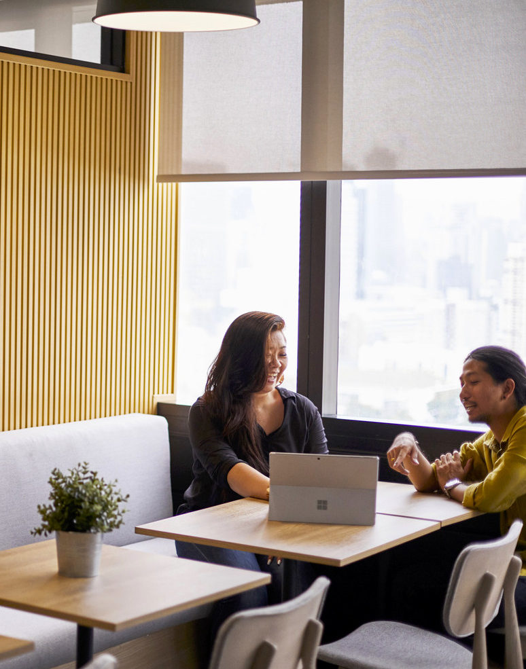
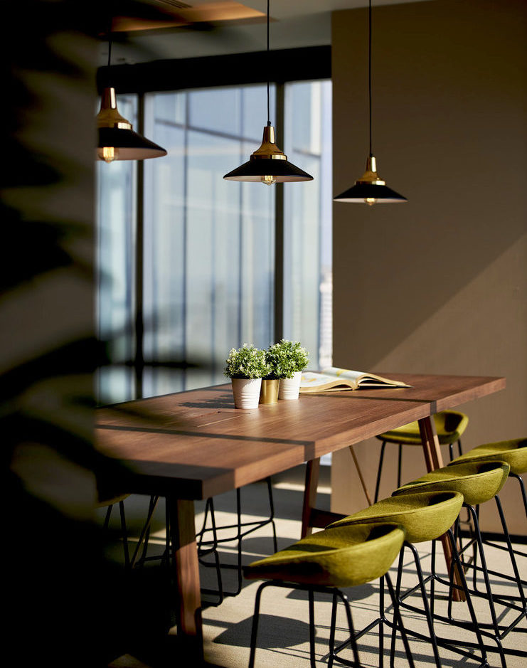
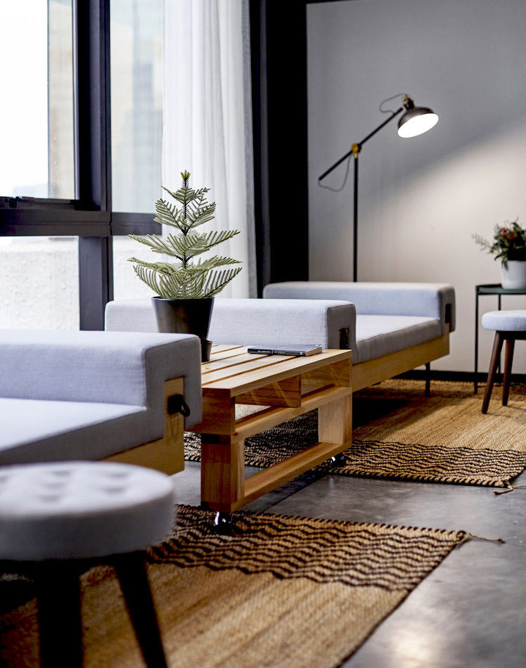
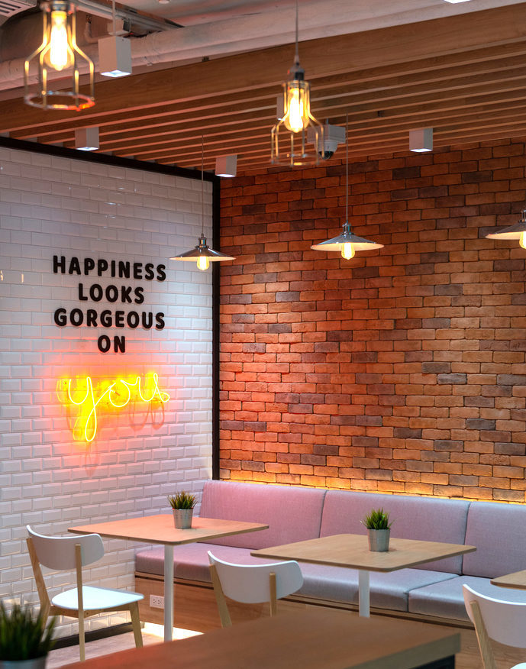

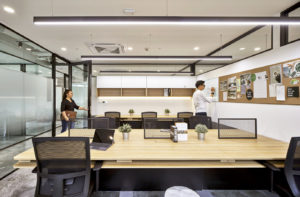 Today’s companies are collaborative, innovative and diverse by design. A cultural shift that can be traced back to the success of coworking spaces.
Today’s companies are collaborative, innovative and diverse by design. A cultural shift that can be traced back to the success of coworking spaces. 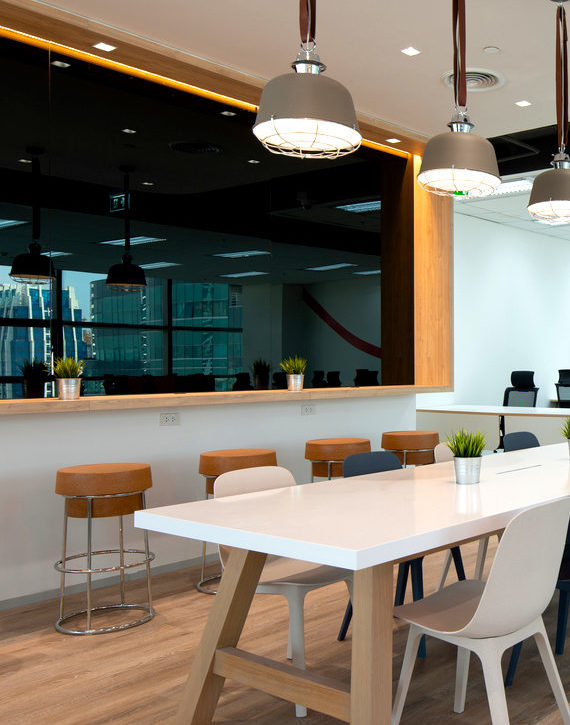
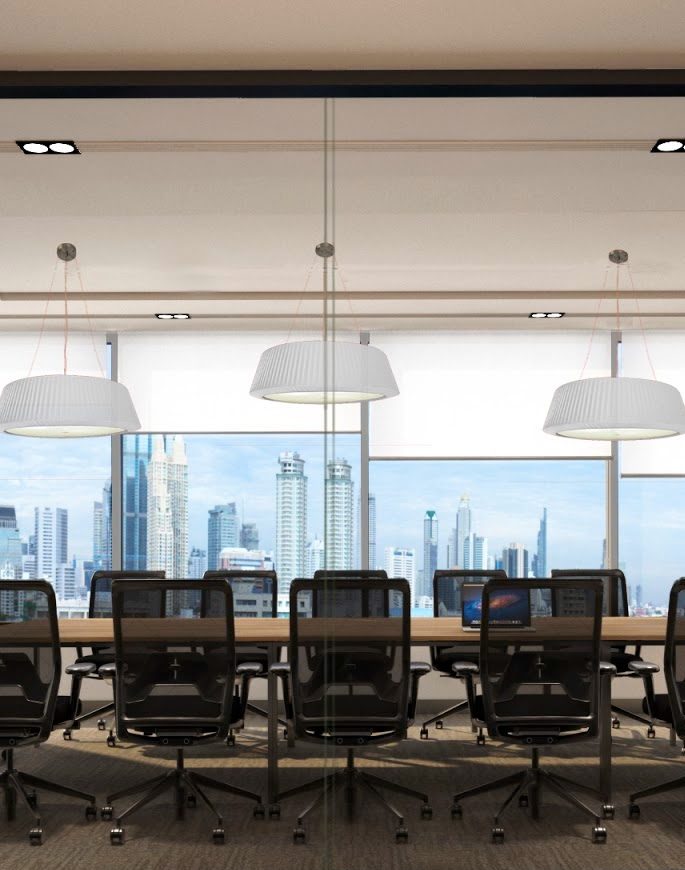
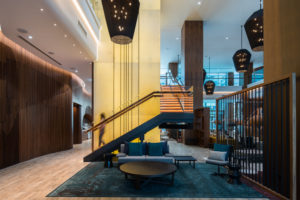
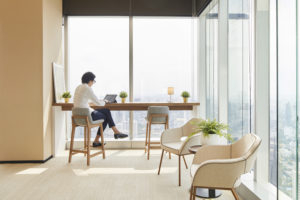
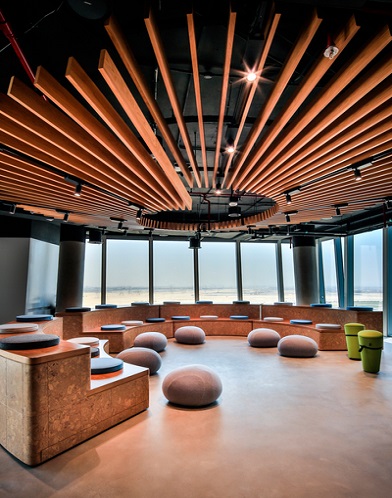
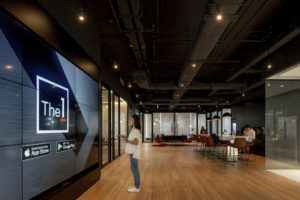
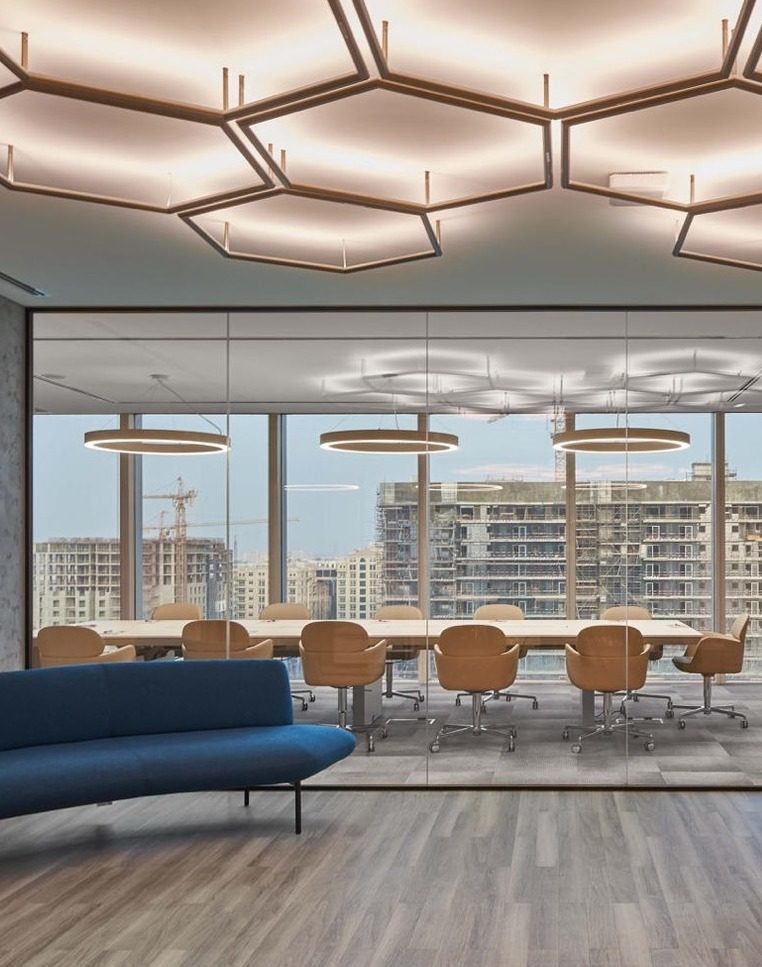
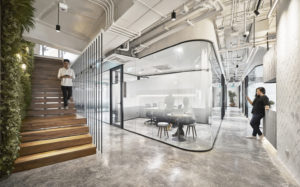
 What is a living office?
What is a living office?
