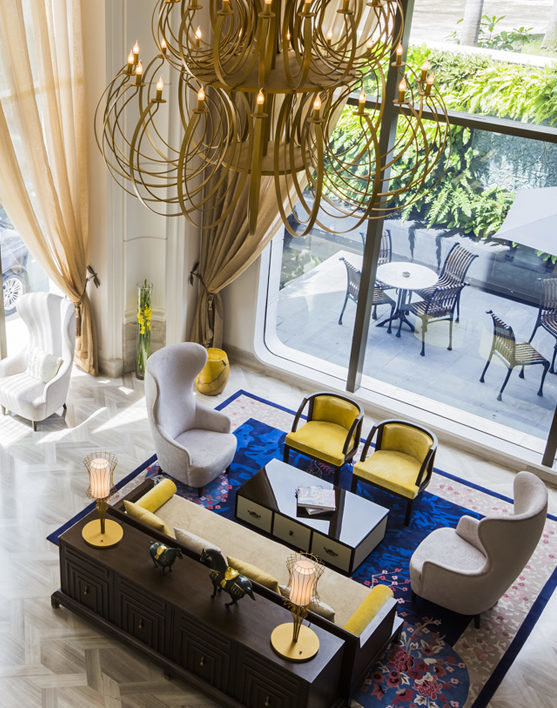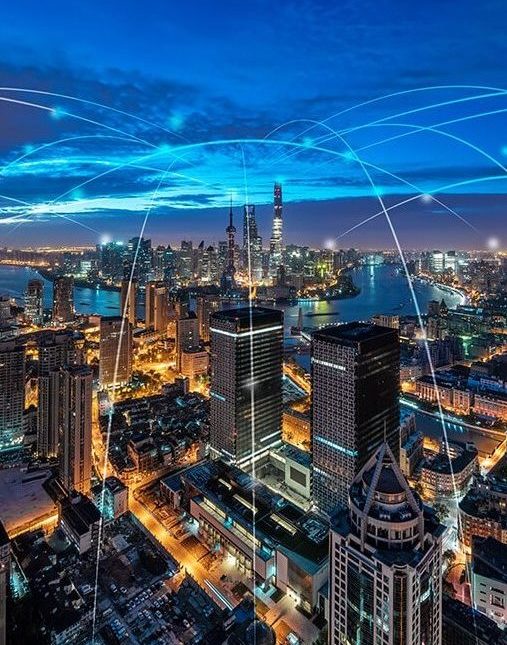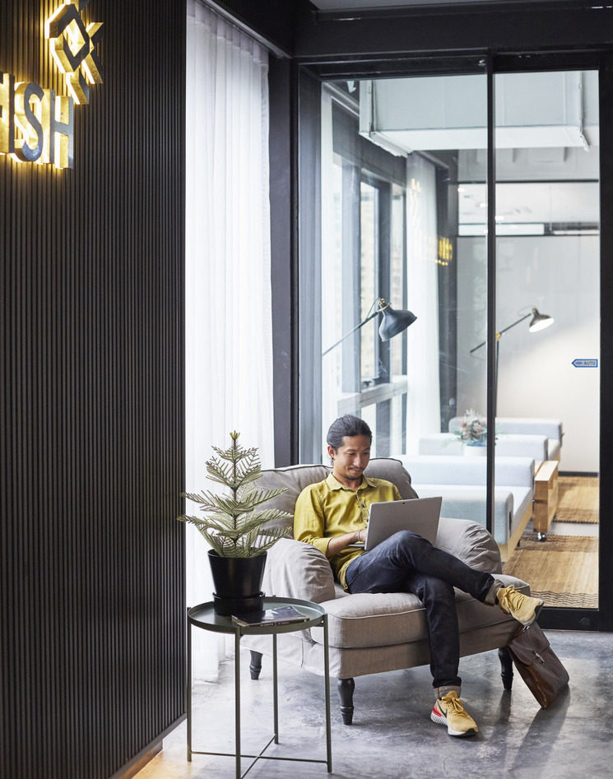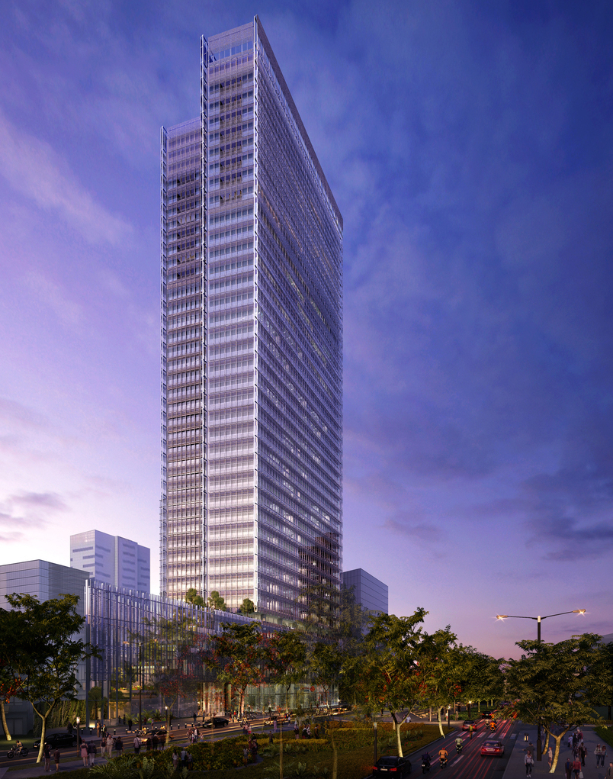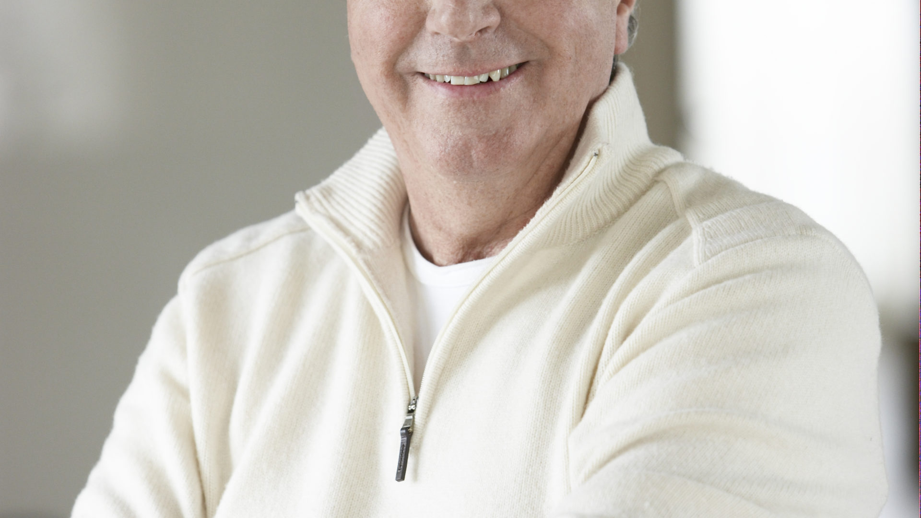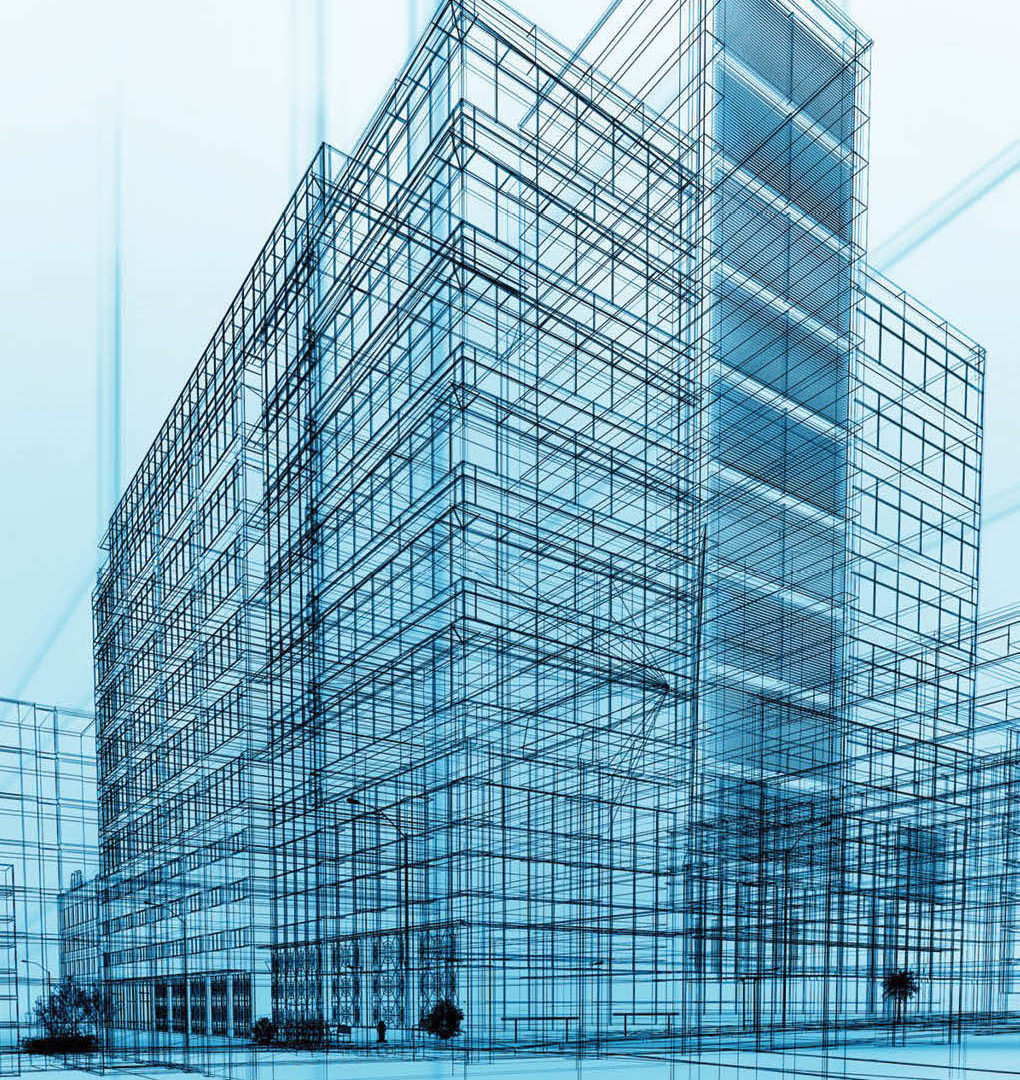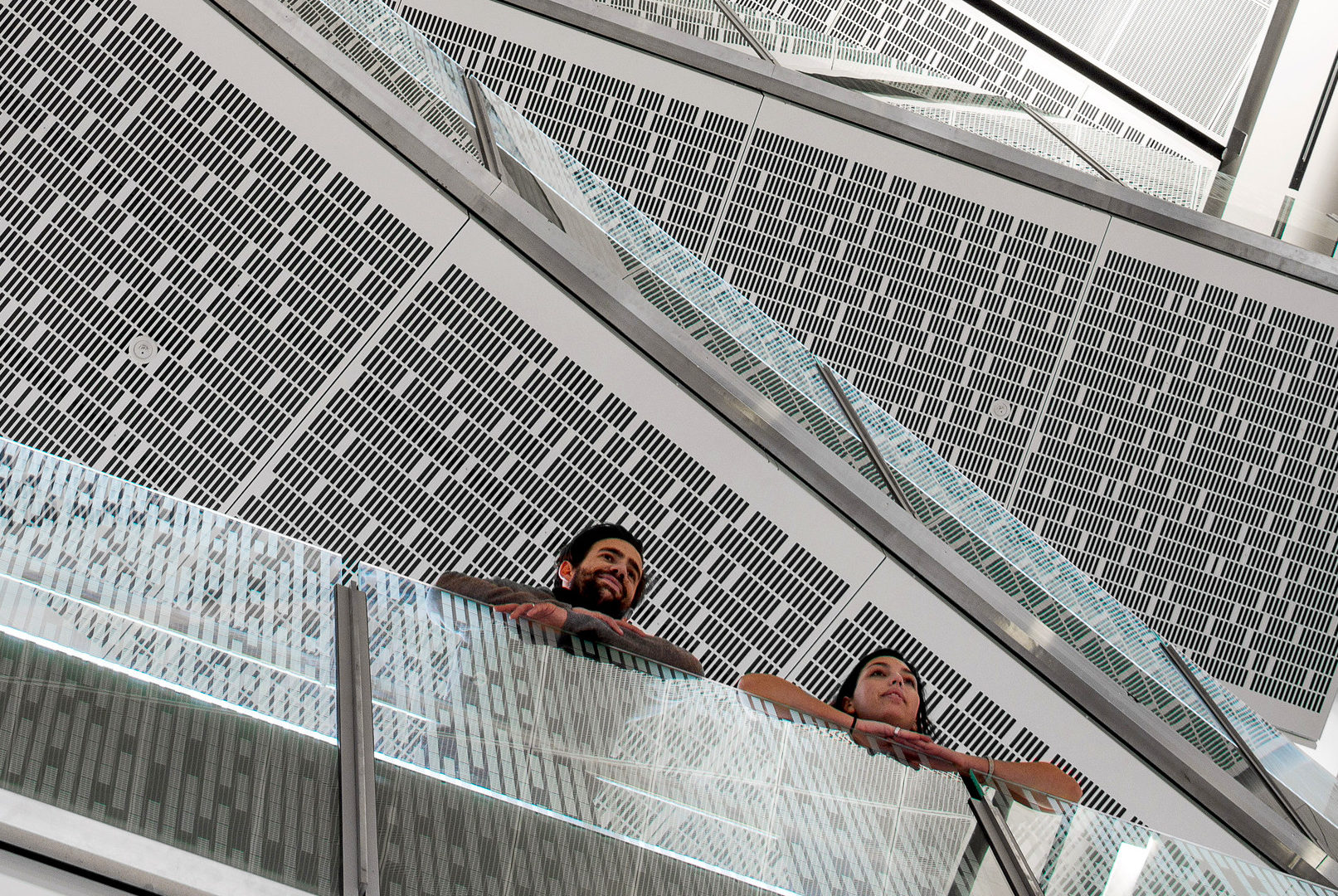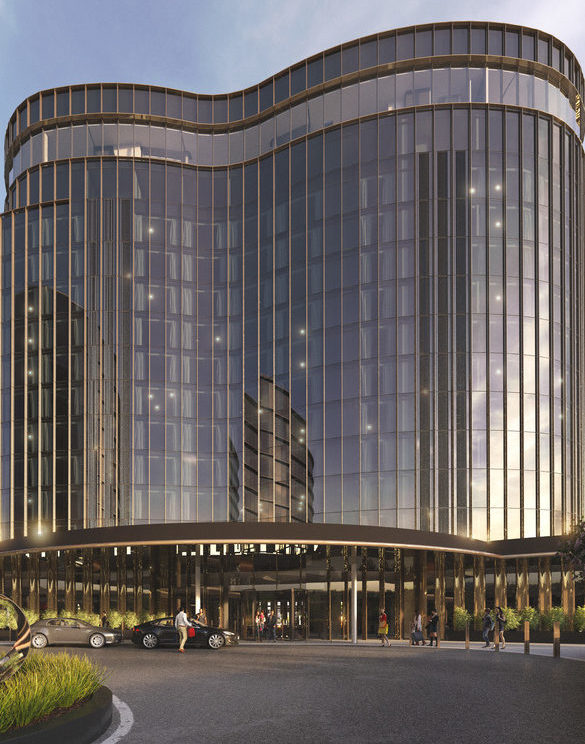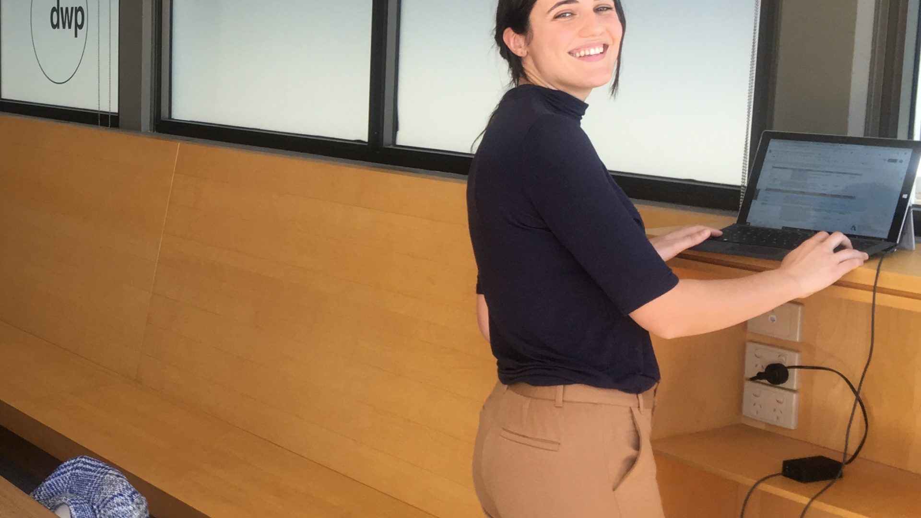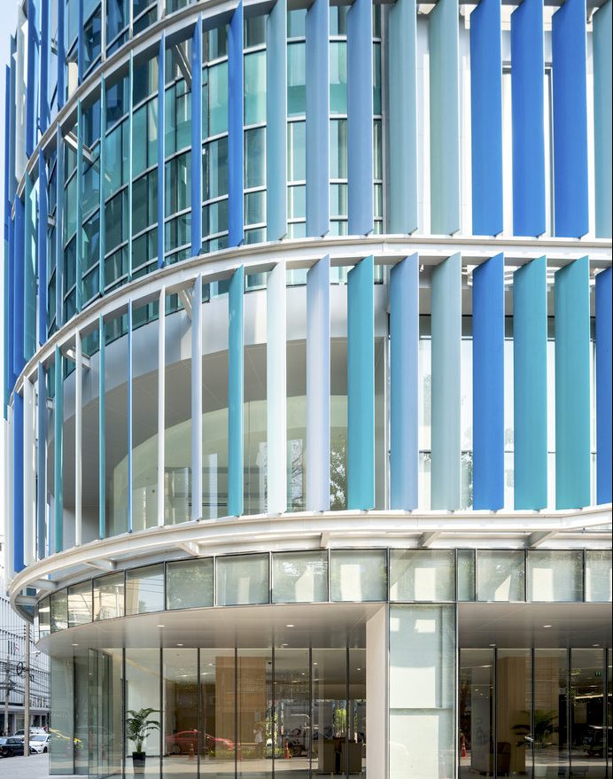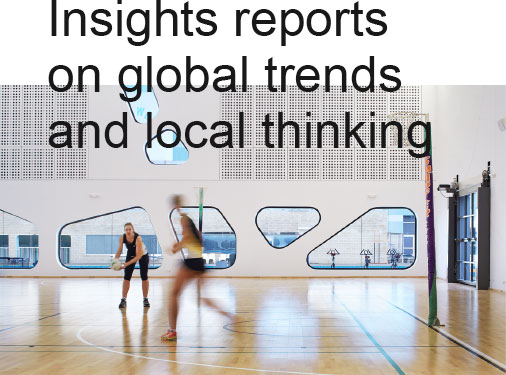W Abu Dhabi – Yas Island: Distinct luxury in the Middle East.
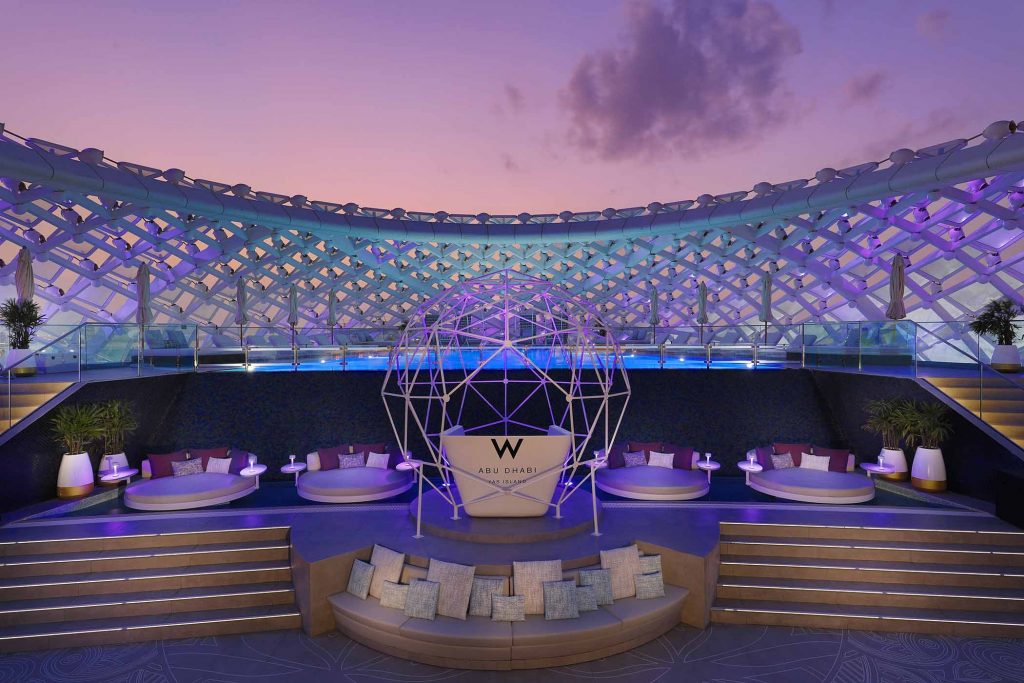
W Abu Dhabi – Yas Island is the largest W Hotel in the world, and the second W Hotel by dwp in the Middle East, following the recent completion of the W Dubai – The Palm. Overlooking the spectacular F1 race track and Yas Marina, the hotel is a sweeping, futuristic form housing 499 guest rooms and suites. Since its completion a decade ago, it has become an icon of the city – but was in need of a refresh in time for the 2019 Abu Dhabi Grand Prix to reflect the development of the W brand by Marriott.
Global architecture and design house dwp | design worldwide partnership has crafted a new identity for the luxury hotel through a complete refurbishment of public areas, including the entrance and lobby, a new F&B concept, the W Lounge and Living Room and the WET Deck. Working to a tight deadline and with the hotel fully operational throughout the refurbishment, dwp transformed the traditional idea of luxury with a bold and witty play on the culture, traditions and stereotypes of the region.
Not everything is as it appears
The refurbishment of W Abu Dhabi responds to the location, and is driven by a curated design approach based on research and creative interpretation, bringing to life the idea of the “W Insider”. As the team explored the historical, physical and social context of Abu Dhabi, the UAE capital was revealed as a place of fascinating juxtapositions and contrasts. As a vibrant, modern city rich in ancient cultural traditions, it challenges preconceived notions and stereotypes of the Middle East.
Based on these findings, a multi-layered concept was developed around the theme of “Mirage”. Inspiration was drawn from the diverse elements that form Abu Dhabi today, from centuries-old Bedouin customs and the natural attributes of the country itself, to the modern face of the city and the riches it is known for. As a result, the refurbishment imbues the hotel with a strong sense of place that celebrates Abu Dhabi and delivers a truly memorable W experience.
A 24K bold entrance
The “24K bold” entrance to W Abu Dhabi is marked by the iconic W logo, realised in polished gold with a dark stone inlay that recalls the inky blackness of crude oil.
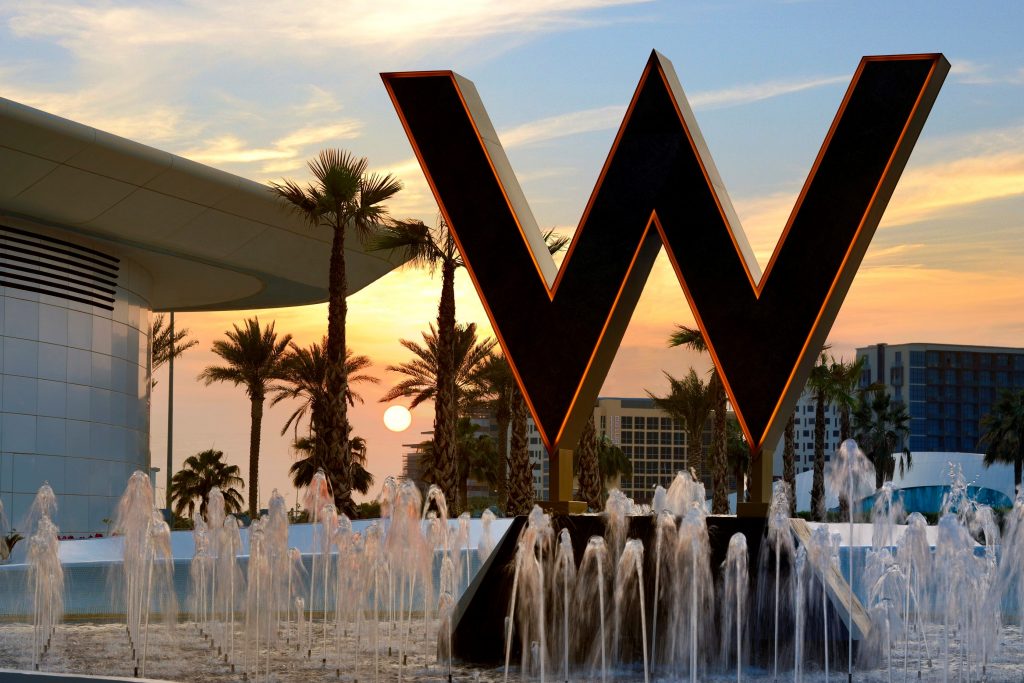
This playful approach is continued in the lobby, with a number of humorous features that draw on the extensive research into the region. One wall is literally pinched with dozens of timber pegs in reference to the nose pegs traditionally worn by pearl divers in the region, while the “oil drop” reception desk takes inspiration from the country’s shifting economy pre and post oil. A dramatic curtain is formed of 2,000 pieces of jewelry that were collected from the UAE and stained, and the retail space is inspired by the interior of an oil barrel, with a resin floor reminiscent of an oil slick.
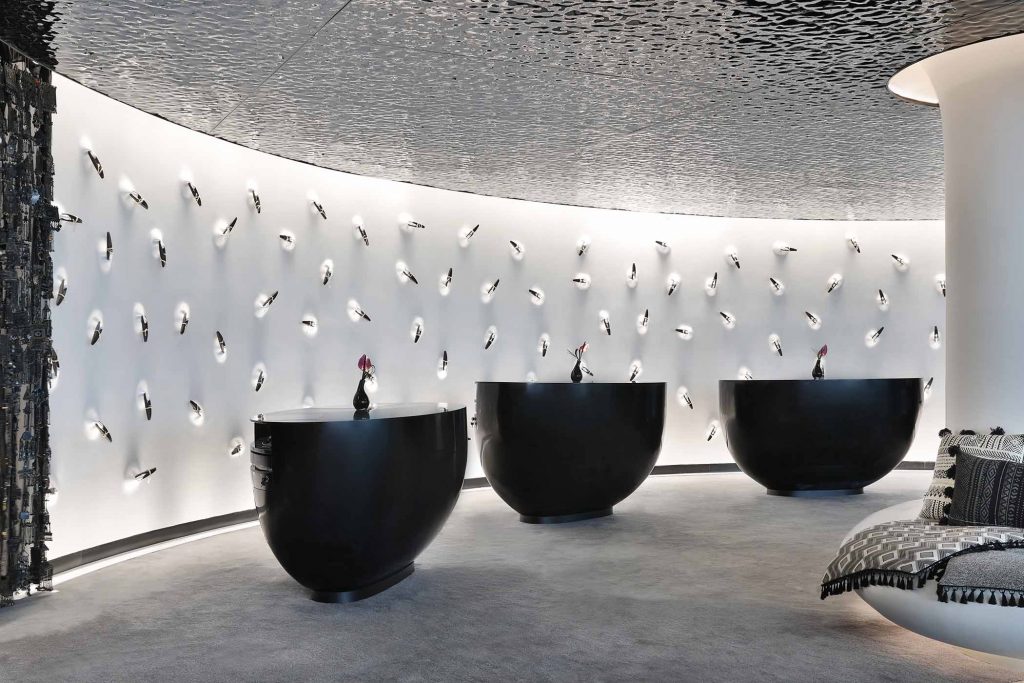
Roastery is a casual cafe with a bar that takes design cues from the foot bridges of the city, and furniture that represents the graphic framework of oil rigs. The monochromatic colour palette references the contrasting colours of the kandoora (the traditional white male dress) and the abaya (the black female dress).
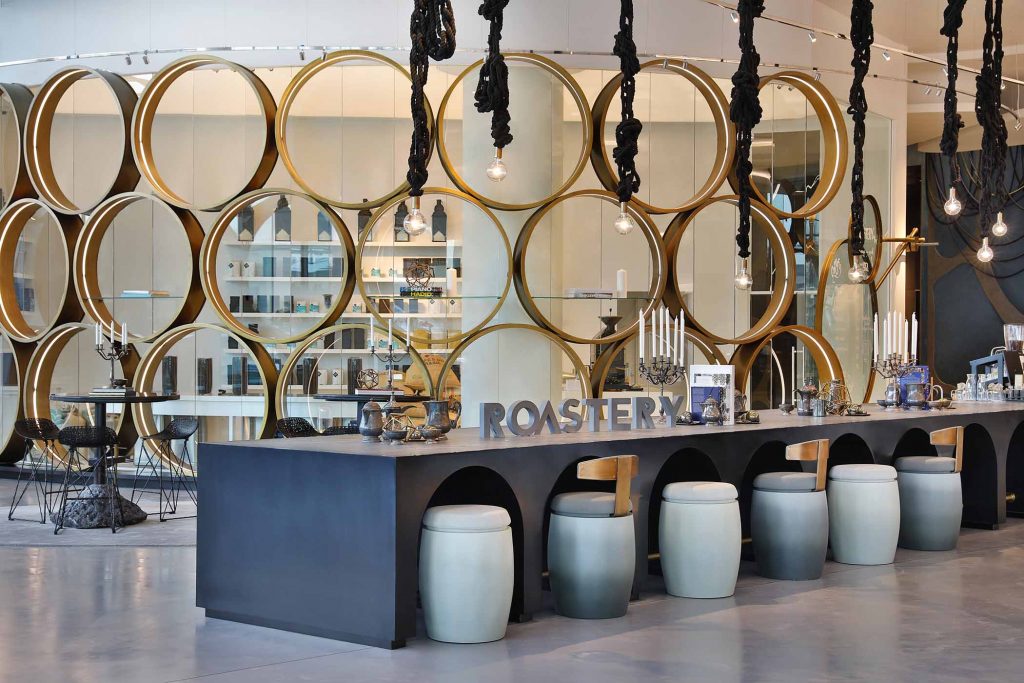
A floral phenomenon
The Living Room is a signature space found in all W Hotels, offering a place between the lobby and dining areas for guests to mingle throughout the day and evening. The design team came up with a “superbloom” concept, inspired by tales of a rare desert botanical phenomenon in which unusually high rainfall causes a sudden bloom of native flora.
The lush, jewel-toned colours of the Living Room take inspiration from this imagined tapestry of wildflowers in the desert, and a striking lighting installation takes its form from flowers in full bloom. Bespoke, hand-tufted rugs of dappled greens cover the floor, featuring an abstracted pattern informed by the UAE national flower, Tribulus Omanense.
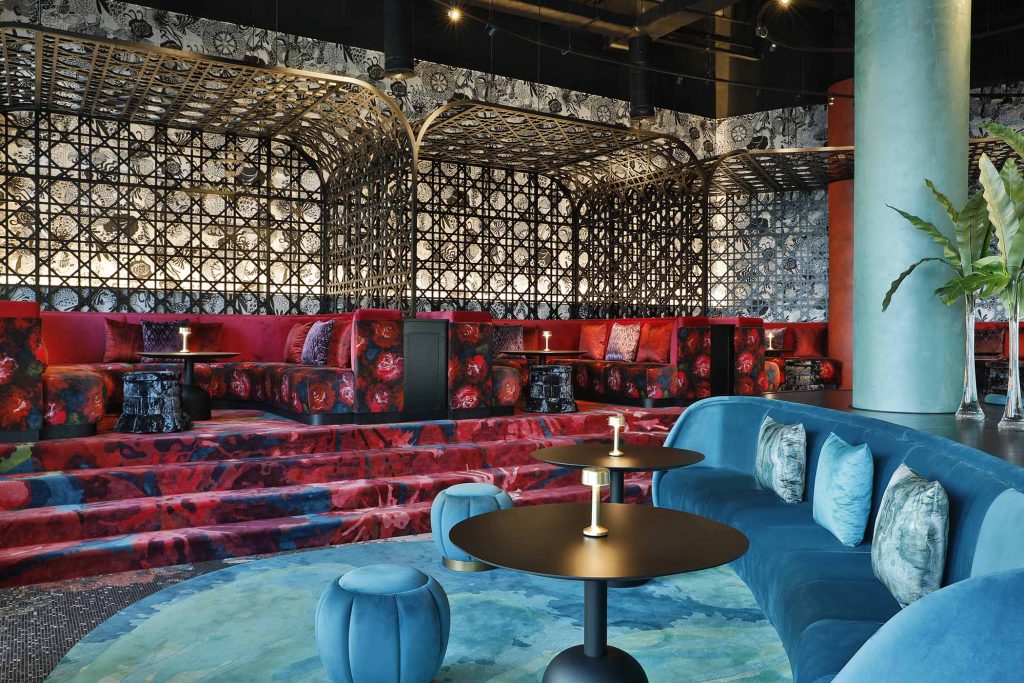
A new way to dine
Garage represents a new signature “All Specialty Dining” concept for W, inspired by the booming popularity of street food with Millennial diners. As guests stroll through each of the six distinct eateries housed in the one destination, the fit-outs evoke a connection to the country from which the cuisine comes.
At dumpling eatery Steam Table, diners can sit in a giant wok immersed within the tossed rice, and the temple-like structure is an ode to the Forbidden City; Tap Wall bar takes inspiration from the gridded city planning of Abu Dhabi; in Nikkei House, the precision of Japanese design collides with a Peruvian flair for colour and texture; and steakhouse Meat Vault plays on the idea of steak as a precious commodity, with a fit-out that recalls a bank, complete with a playful surveillance camera lighting feature and a CCTV wall.
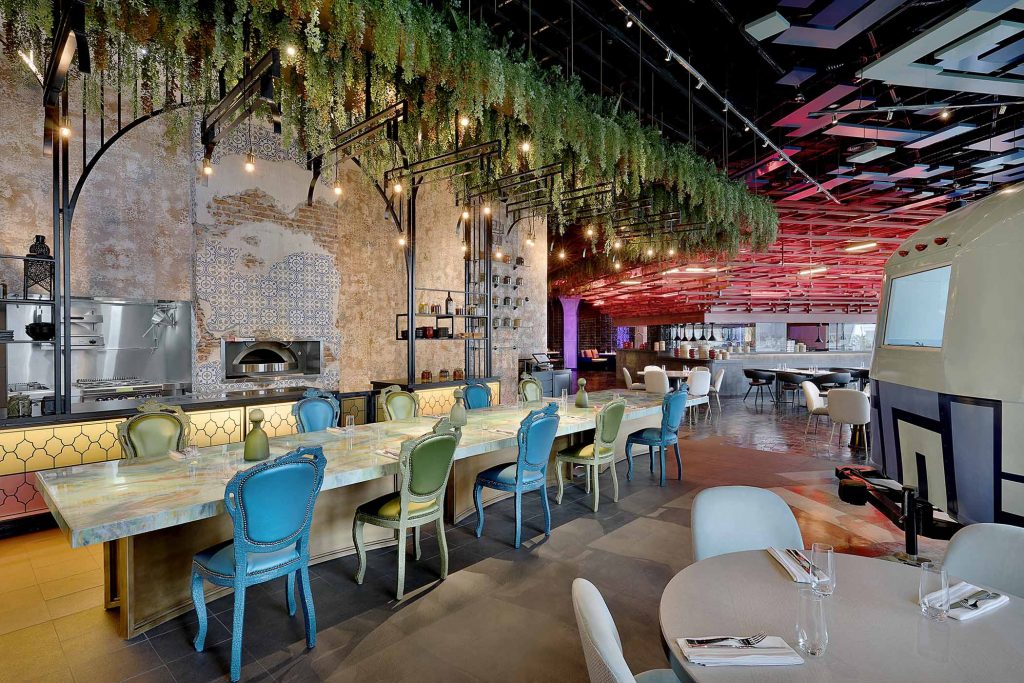
Pool play
As part of the refurbishment, the existing rooftop bar was transformed into WET Deck, a poolside bar with a DJ space at its heart and VIP daybeds. As in the lobby and Living Room , the design makes use of clever details to convey insightful narratives about the region, such as the dichroic glass fins to the front of the bar that take inspiration from the iridescent colours created when oil meets water, or the henna-style artwork across the floor.
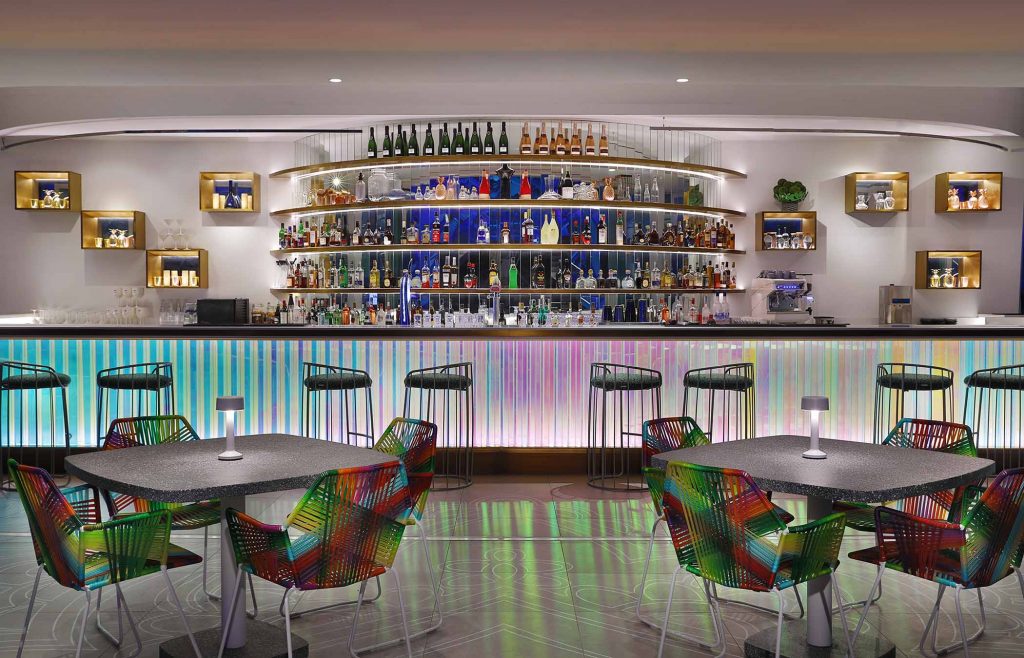
Project significance
The completion of the W Abu Dhabi – Yas Island represents the continued growth of dwp on the global stage. As dwp’s Global Head of Hospitality, says;
“W Hotels are a distinctive and discerning luxury brand, and dwp was thrilled to have the opportunity to work on our second W project, as it is something that few other design firms in the world have achieved. This refurbishment – along with the recent completion of interiors for Hotel Chadstone, MGallery by Sofitel in Melbourne, Australia – represents the growth of dwp on the global stage and we look forward to bringing that skill and inventiveness to future projects in the Middle East region and beyond.”
For further information on dwp hospitality design, please contact scott.w@dwp.com or take a look at our hospitality portfolio on our website.
Tags: Abu dhabi, Agile workspace, Archi, Architect, Architecture, Artist, Asia, Bangkok, Bar, BIM, Blog, Boutique, Business, Civic, Construction, Content, Creativity, Culture, Design, Designer, Digital, Digital technology, Digital transformation, Digitisation, Drink, Dubai, Education, Experience, F&B, Food, Future, Health, Hicap, Ho chi minh, Hospitality, Hotel, Hotel design, Information, Innovation, Interior, Interior design, Interior designer, Interview, Knowledge, Lebua, Lifestyle, Luxury, Luxury design, Luxury interior, Marriott, Profile, Residential, Restaurant, Saigon, Sky, Studio, Success, Sustainibility, Tech, Technology, Thailand, Trends, Video, Vietnam, W hotel, Women
