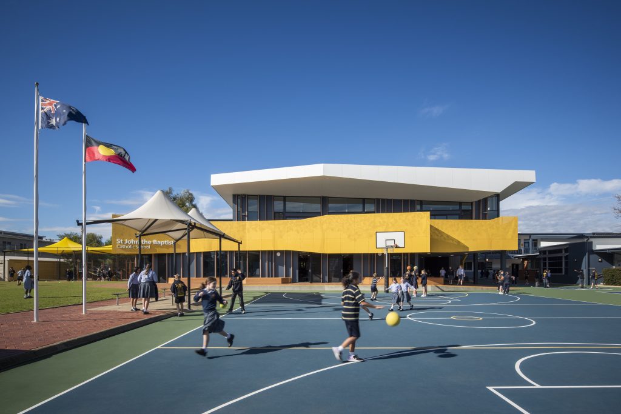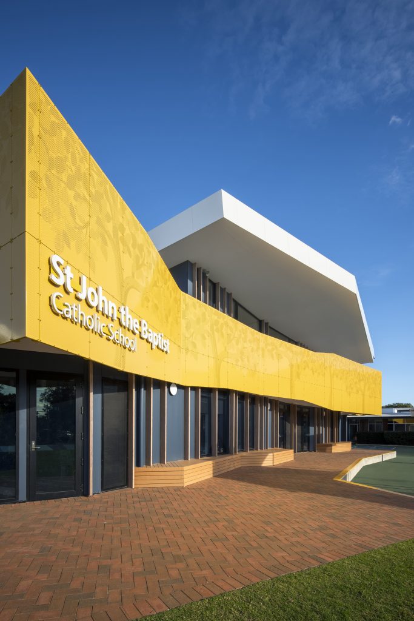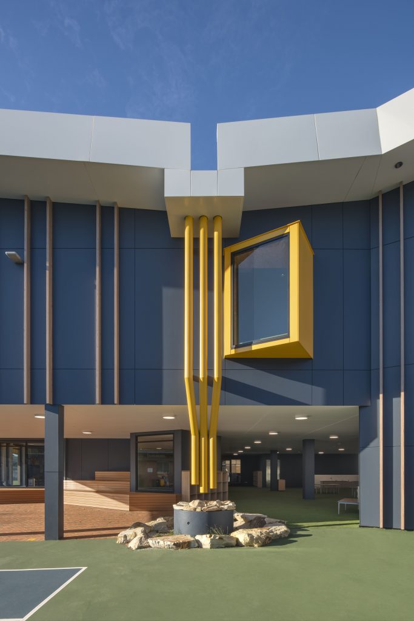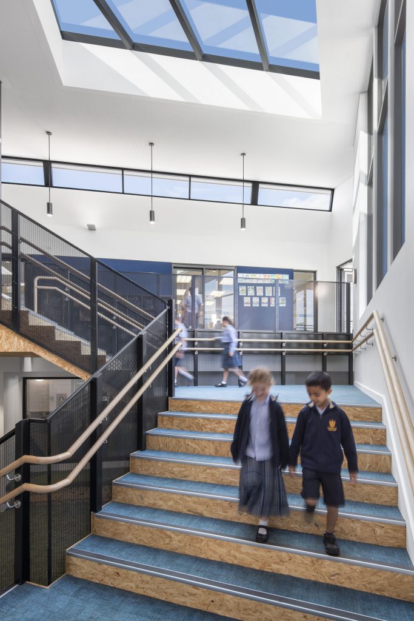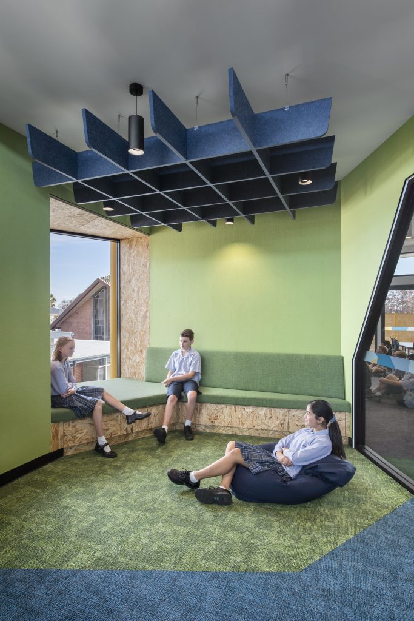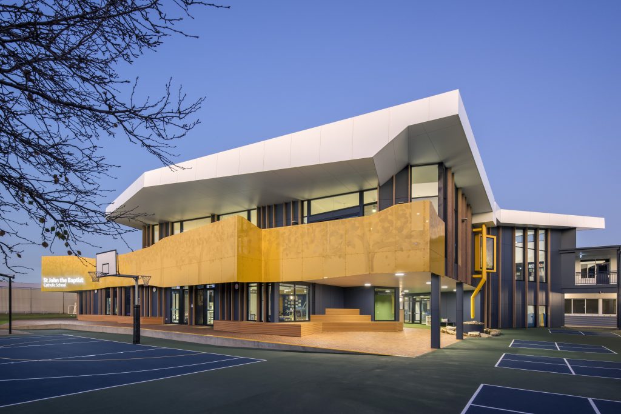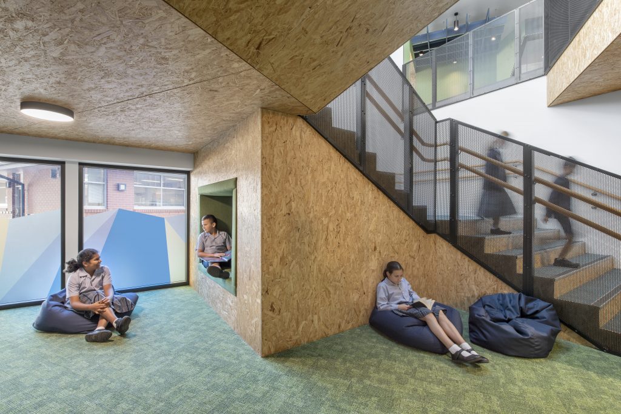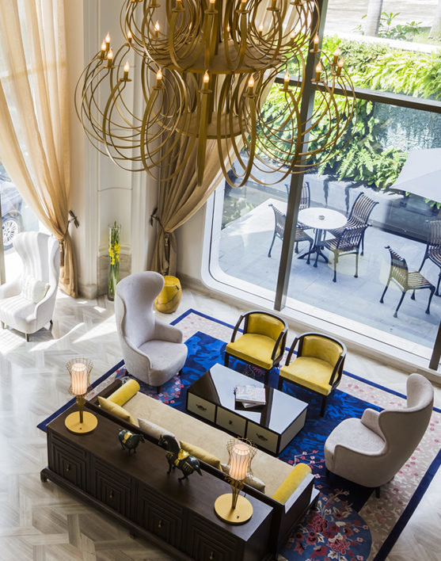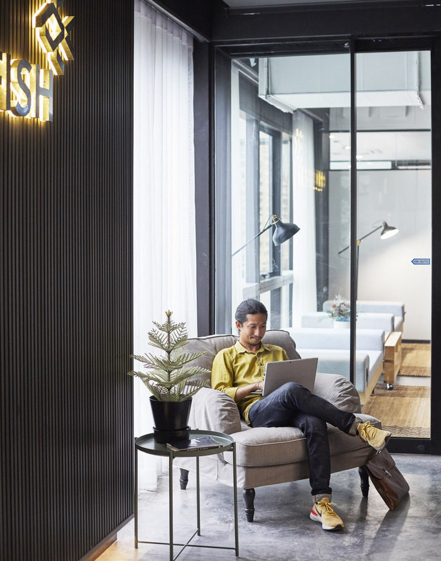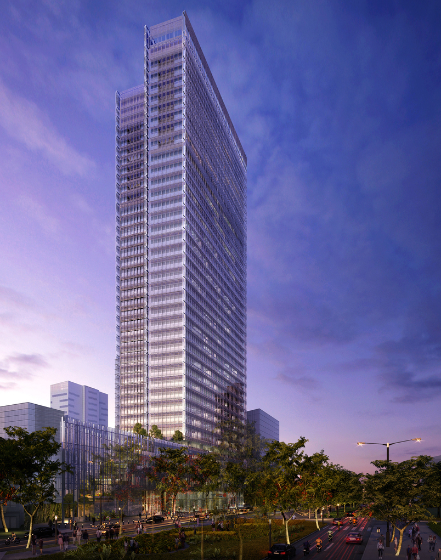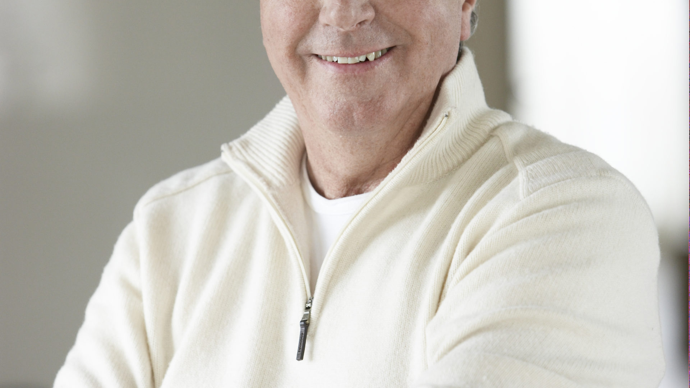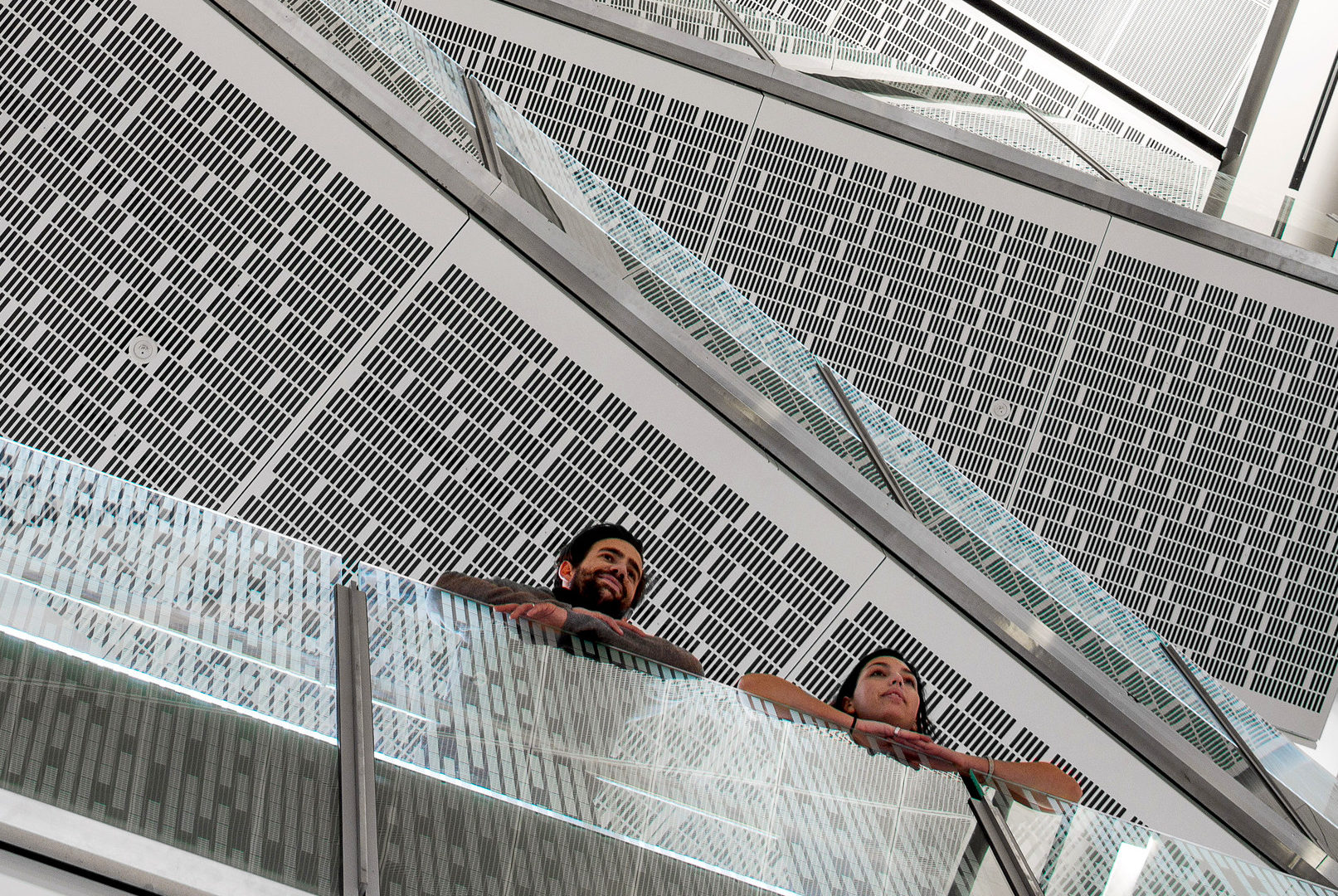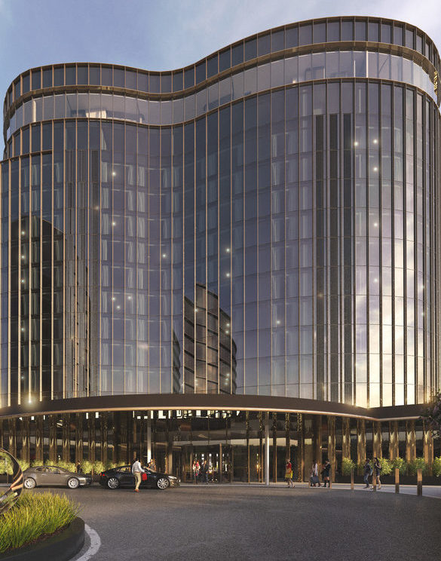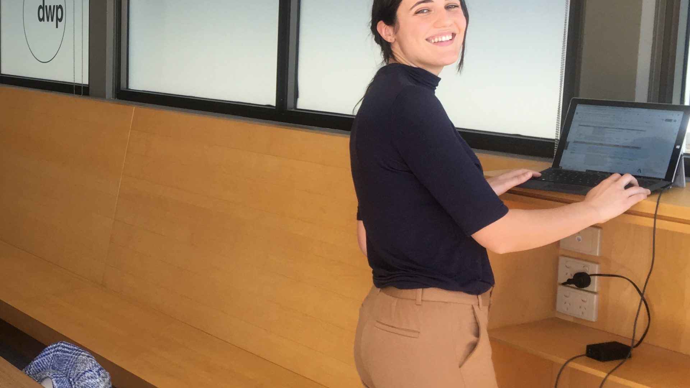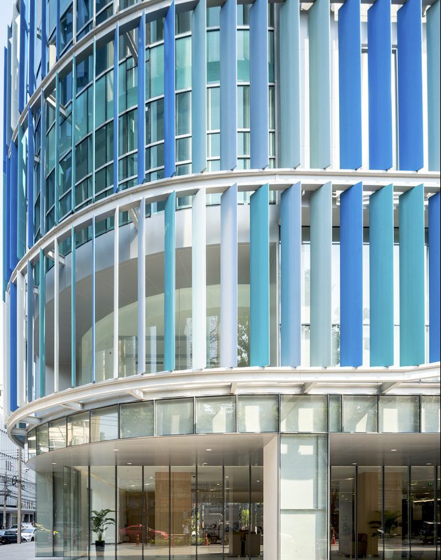St John the Baptist Catholic Primary School
dwp has designed many award winning education facilities with projects in Australia and Asia. The most recent project to be completed in Australia is the St John the Baptist Catholic School located in the Adelaide suburb of Plympton in South Australia. A coeducational school that caters to students from Reception to Year 6. It is a really joyful learning environment that has received great feedback from staff, families and students.
The St John the Baptist School Master Plan originated from the popular school’s need for additional classroom spaces to meet the increasing school enrolments. The renovation and expansion of the school has been planned in stages, with the Stage 1 works completed in December 2021.
Comprising alterations and additions to an existing two-storey building, the Stage 1 Works has already created a striking new presence to Anzac Highway, the main arterial road between the city and the seaside suburbs of Glenelg and Brighton. The bold internal and external colour choices provide a distinctive contrast to the existing streetscape, and established the school as a local landmark.
The angular architectural geometry carried throughout the design concept pays a contemporary homage to the adjacent Parish Church, constructed in the 1960’s. The element of ‘nature’ is referenced throughout the design through feature perforated metal balustrading, colour selections, oriented strand board detailing and window signage. Subtle tree motifs on the first floor balcony balustrade transition from solid to open to provide shade to ground floor spaces while allowing students on the first floor visual connection to their surroundings.
The learning environment is more than simply the building and the outdoor spaces are configured to allow for a variety of formal teaching spaces and informal learning opportunities. The external aluminium fins, reminiscent of tree trunks, provide an engaging linear element to the facades that change as you move around the building. To combine functionality with visual excitement for the school community, dwp designed a feature oversized downpipes which provide a captivating display of water during wet days. External bench seating encourages outdoor classes, social activities and exploration in a covered and safe environment.
The expansion of the school also includes a new breakout space connecting nine classrooms, and designed to encourage art displays and performances. STEAM (Science, Technology, Engineering, Arts and Maths) facilities and learning pods as well as upholstered reading nooks providing a zone for one-on-one teaching or quiet reflection and a feature window seat with a direct view towards the adjacent Parish have also been added to the first floor upgrade.
Keeping in line with dwp’s motto of ‘Design for a Better World’ materials were selected for their longevity, ease of maintenance and sustainability. Louvred windows and sliding glazed doors to each classroom allow an abundance of natural ventilation throughout. High level clerestory windows to the south assist in maintaining a light, bright interior.
The Stage 1 Works have been designed with future stages in mind. A future Teaching Kitchen/ Canteen, additional classrooms, Sports Hall and supplementary Breakout spaces are planned to further improve the capacity of the school.
dwp Associate Design Director and lead on this project, Amanda Rebbeck shared, ‘“Successfully completed during various COVID shutdowns, unusual South Australian weather patterns, and several changes in school leadership, the success of the St John the Baptist School project is a testament to the open-minded and engaging client and an accommodating head contractor, Partek. I look forward to working with the team on future stages of the school’s Master Plan vision.”
Tags: Abu dhabi, Agile workspace, Archi, Architect, Architecture, Artist, Asia, Bangkok, Bar, BIM, Blog, Boutique, Business, Civic, Construction, Content, Creativity, Culture, Design, Designer, Digital, Digital technology, Digital transformation, Digitisation, Drink, Dubai, Education, Experience, F&B, Food, Future, Health, Hicap, Ho chi minh, Hospitality, Hotel, Hotel design, Information, Innovation, Interior, Interior design, Interior designer, Interview, Knowledge, Lebua, Lifestyle, Luxury, Luxury design, Luxury interior, Marriott, Profile, Residential, Restaurant, Saigon, Sky, Studio, Success, Sustainibility, Tech, Technology, Thailand, Trends, Video, Vietnam, W hotel, Women
