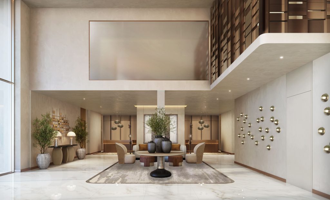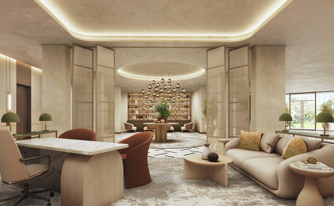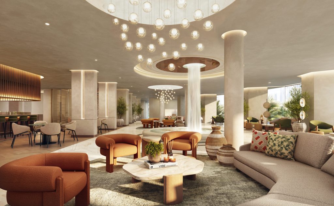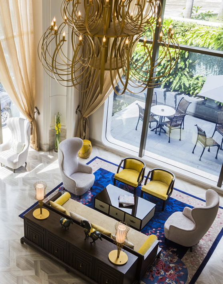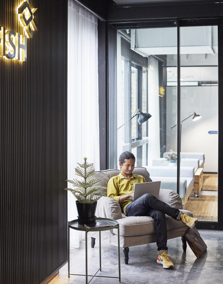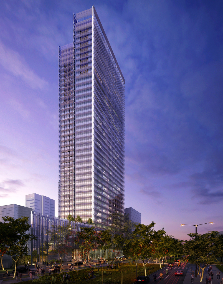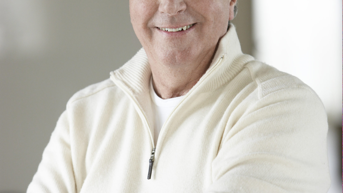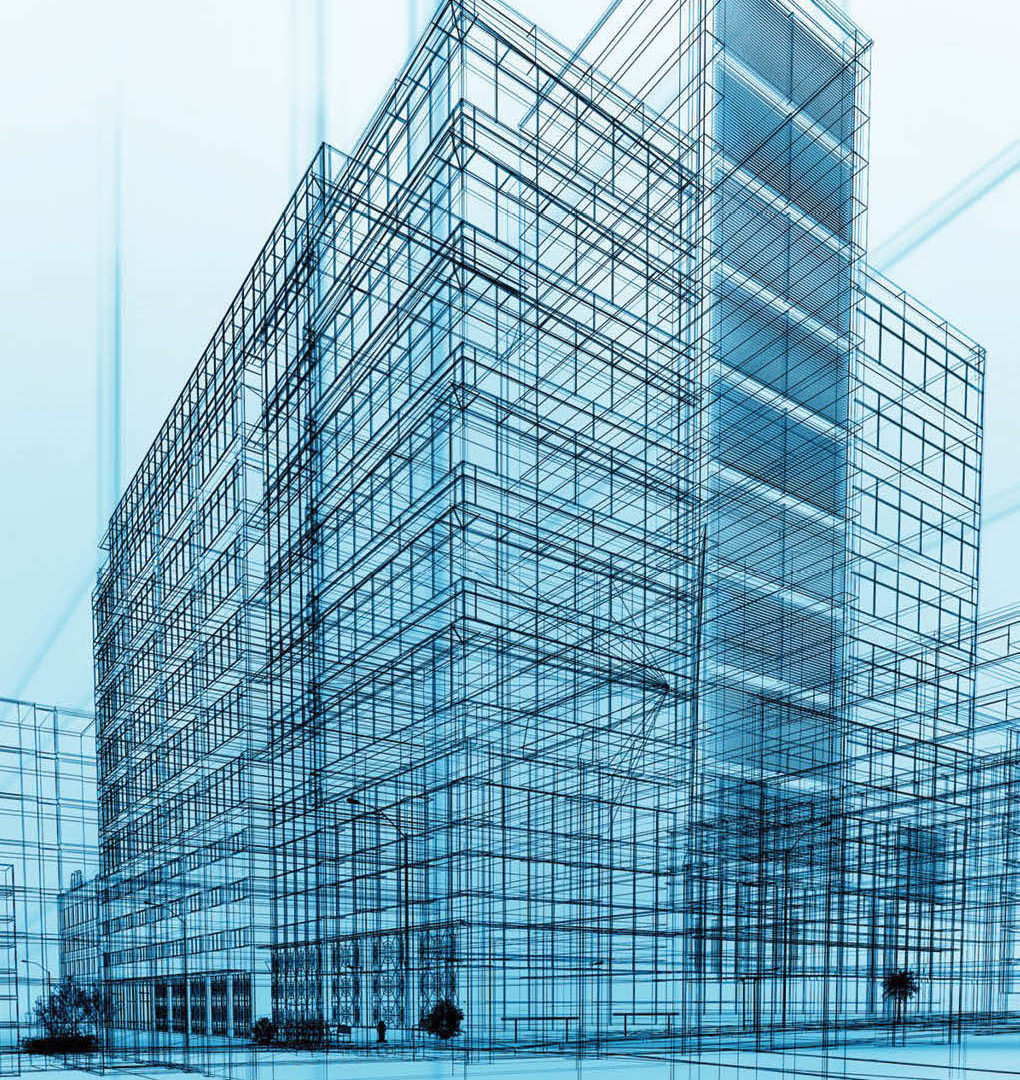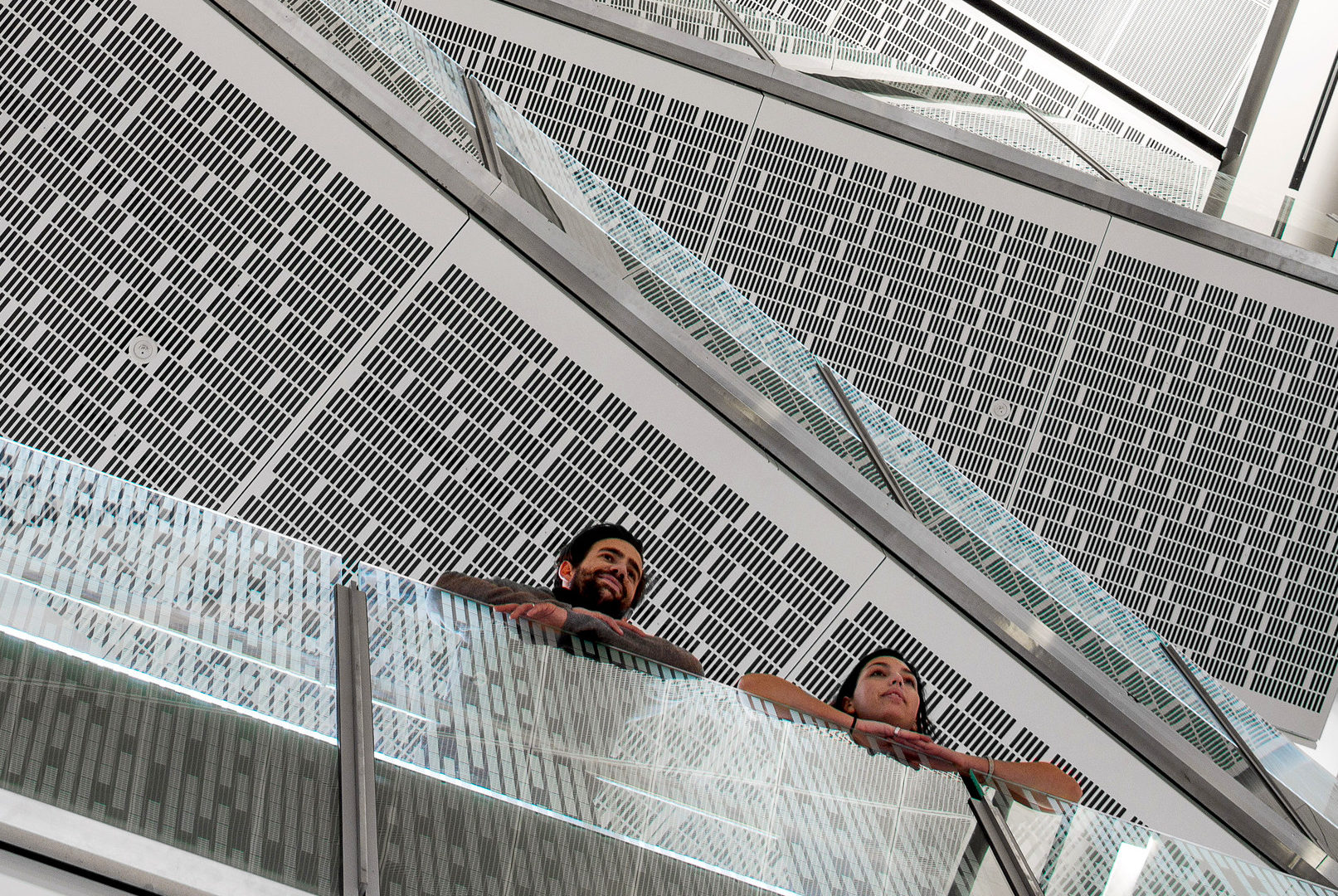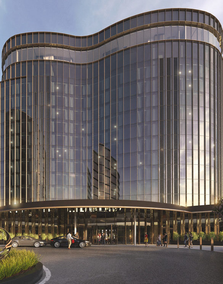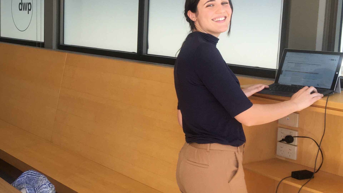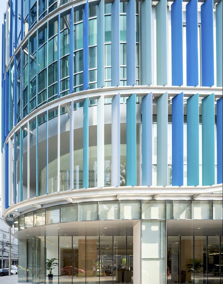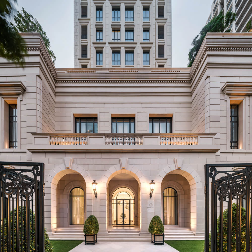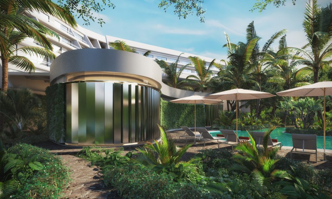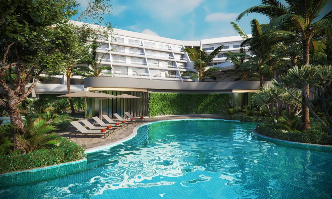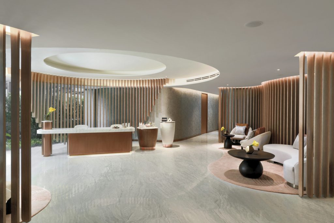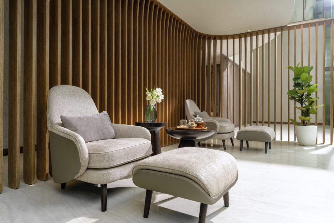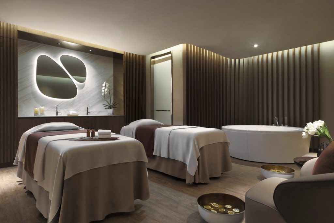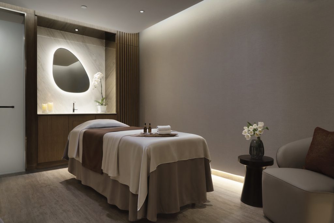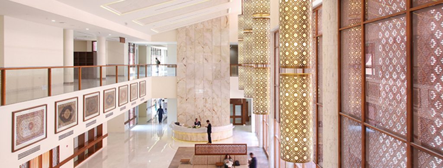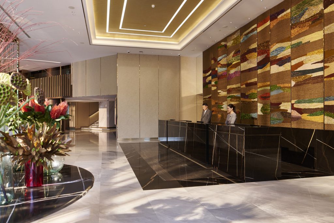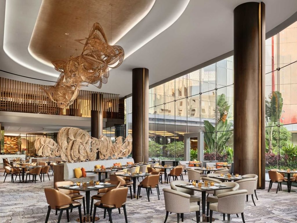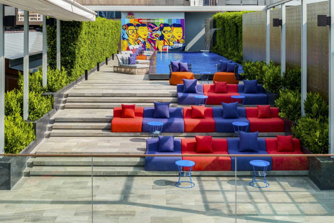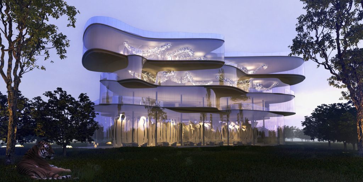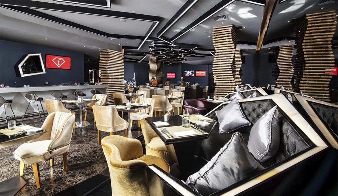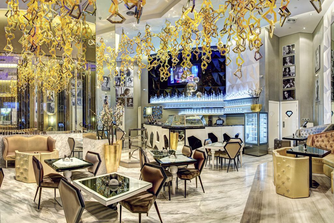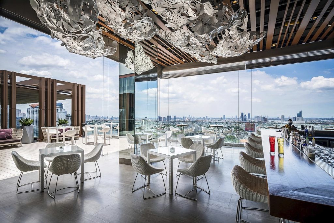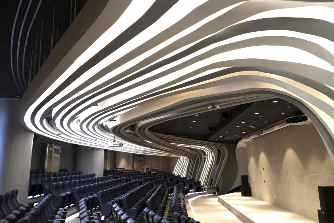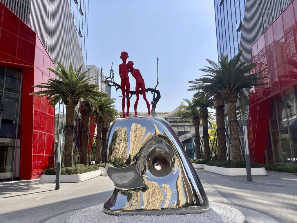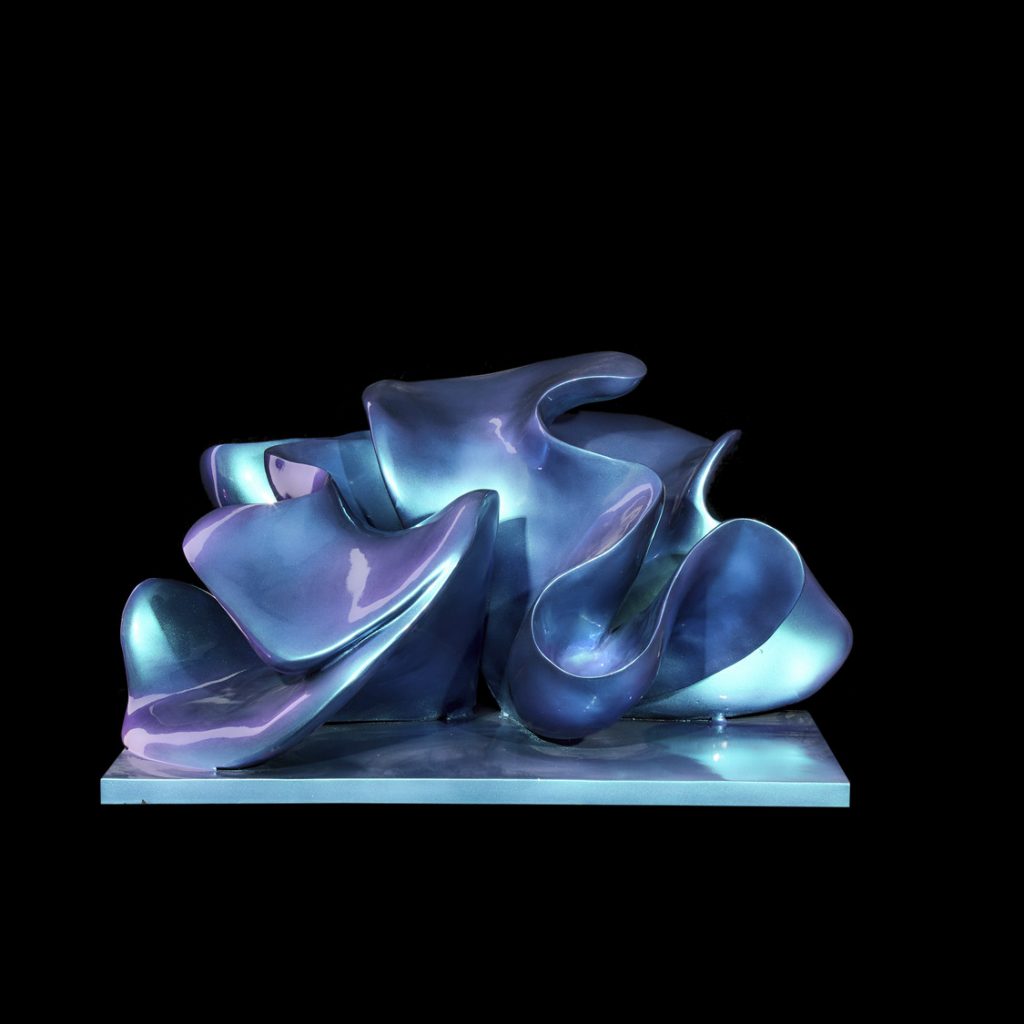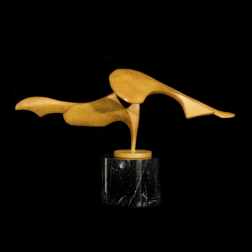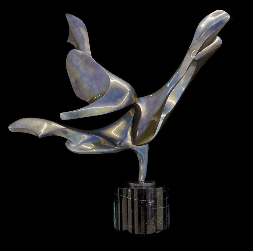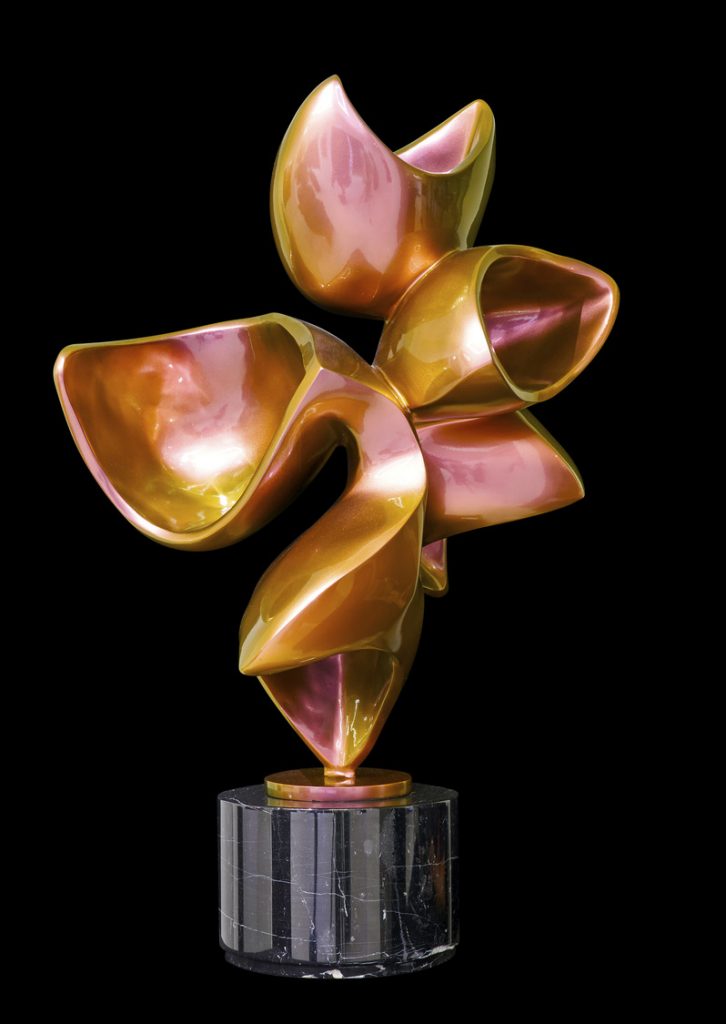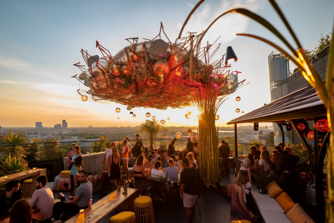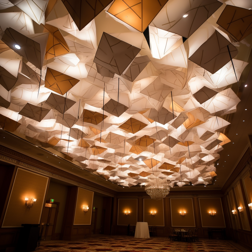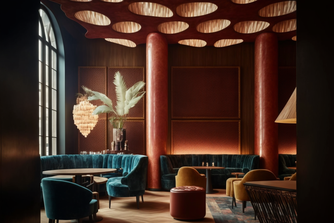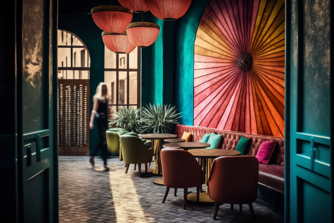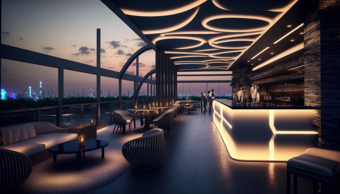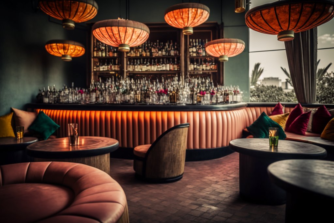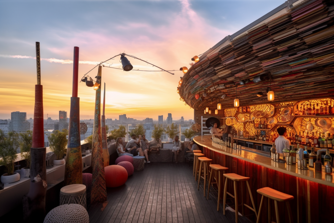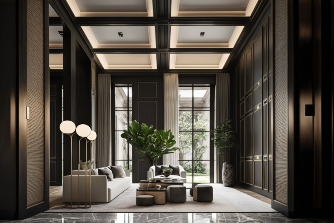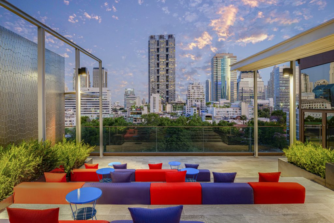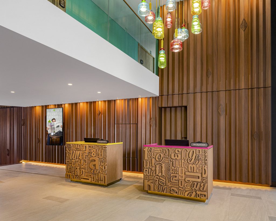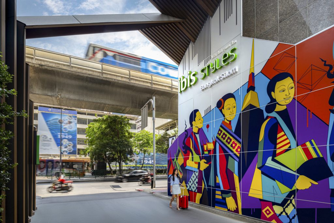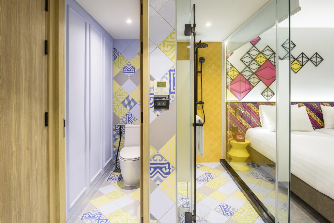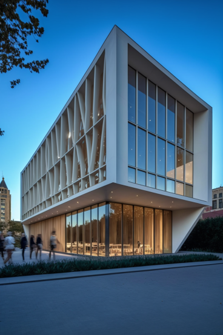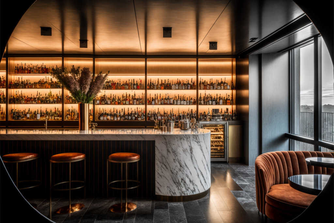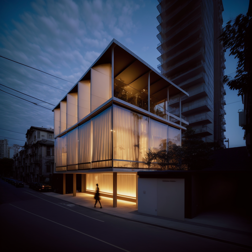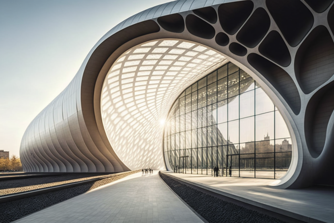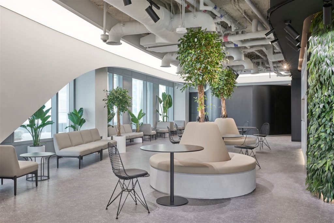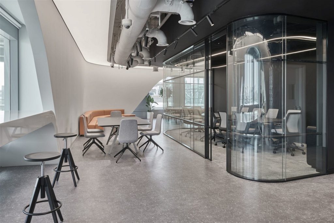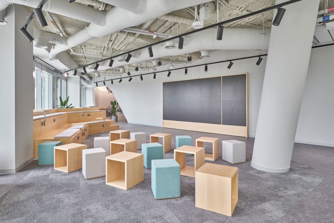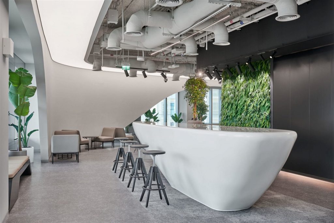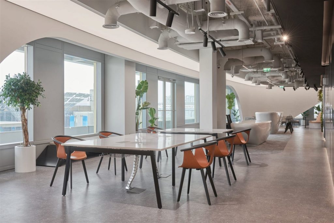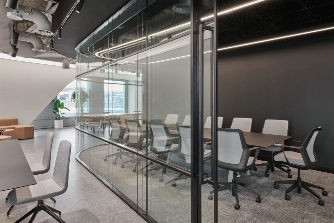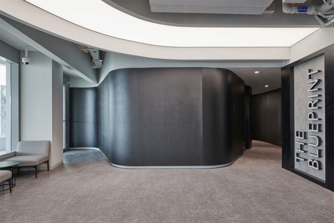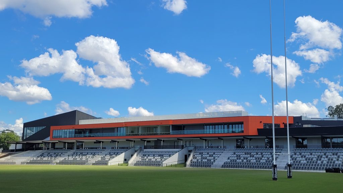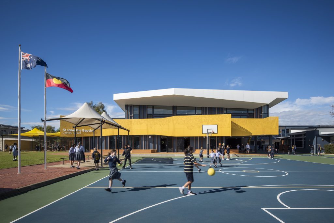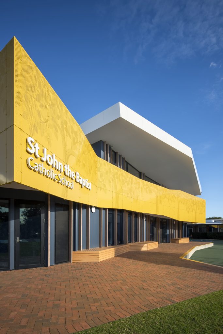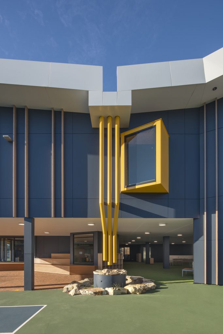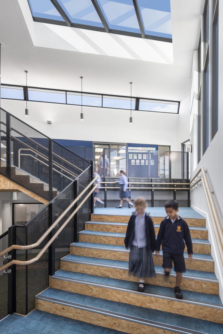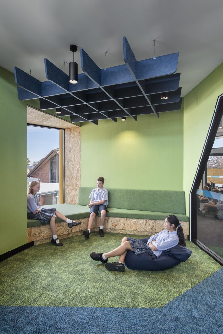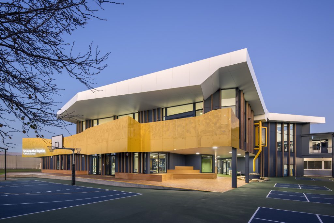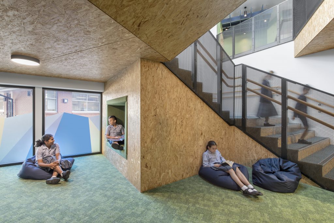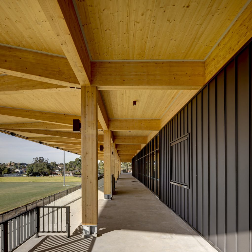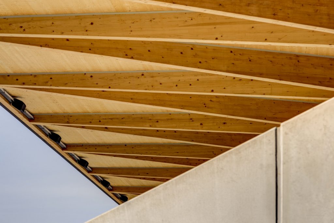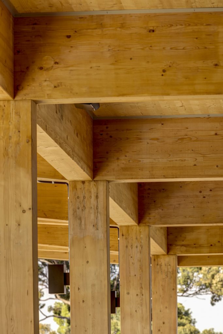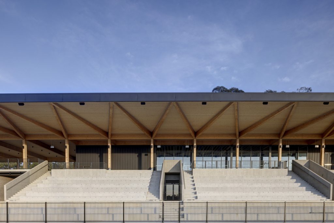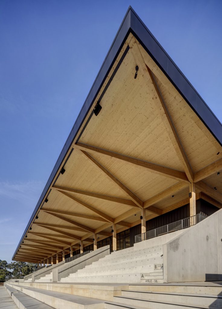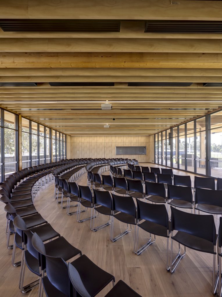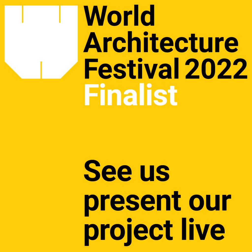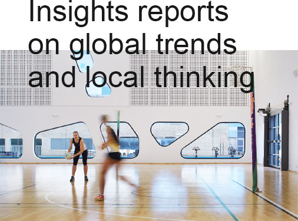Saudi Arabia’s First Vignette Collection Hotel: A Confluence of Luxury and Tradition
At the heart of Saudi Arabia, a transformation is underway. The Carlton Al Moaibed Hotel is journeying to become the country’s first Vignette Collection Hotel. Set to open in 2024, this evolution is a collaboration between design firm dwp and IHG Hotels & Resorts. The hotel’s transformation aligns with Saudi Arabia’s Vision 2030, reflecting a growing demand for experiences that extend beyond typical luxury.
Adriana Graur, Design Director at dwp noted that “the redesign of Carlton Al Moaibed Hotel aims to blend regional culture with an elevated guest experience. Contemporary renditions of traditional Arabic motifs play a part in adding depth and connection to Saudi Arabia’s rich legacy.”
Similarly, Scott Whittaker, Group Creative Director, adds, “With the Vignette Collection Hotel, we wanted to explore the concept of luxury in the hospitality sector. We have aimed to create an establishment that sets a high standard while offering guests an authentic Arabian experience.”
Set in a vibrant community village, the new Vignette Collection Hotel offers a recreation and cultural engagement hub. It features a range of dining venues, a spa, a fitness club, and an outdoor pool. In addition, its multifunctional meeting rooms and convention centres encourage collaboration, making it suitable for both business and leisure travellers. Its convenient location close to Dammam City and good airport connectivity makes it an accessible choice for international visitors.
With dwp’s guidance, the hotel’s design combines comfort with local tradition, creating an intriguing Arabian hospitality experience. Arabic patterns and local artwork are given a modern interpretation, echoing Saudi Arabia’s heritage. From the lobby to the guestrooms, the design aims to create an atmosphere of tranquillity and elegance.
The Vignette Collection Hotel in Al Khobar represents a fresh perspective in Saudi Arabia’s hospitality industry. It is an example of successful collaboration and thoughtful design, inviting guests to experience a blend of tradition and luxury. As Saudi Arabia continues to develop as a global destination, this hotel is poised to welcome travellers worldwide.
Whittaker reiterates, “With the Vignette Collection Hotel, we aimed to create an establishment that doesn’t just redefine luxury but also invites guests to immerse themselves in a genuine Arabian journey.”
The Carlton Al Moaibed Hotel’s transformation is a significant development in Saudi Arabian hospitality. Fusing tradition and luxury aligns with Saudi Arabia’s Vision 2030 and its ongoing revitalisation efforts. With varied dining options, a spa, a fitness club, and an outdoor pool, the hotel offers a diverse array of amenities. Under dwp’s stewardship, the hotel’s design is a homage to Saudi Arabian heritage, employing modern interpretations of Arabic patterns and locally sourced artwork. This new addition to the Vignette Collection sets a strong precedent, inviting travellers worldwide to experience Saudi Arabia’s evolving hospitality landscape.
Tags: Abu dhabi, Agile workspace, Archi, Architect, Architecture, Artist, Asia, Bangkok, Bar, BIM, Blog, Boutique, Business, Civic, Construction, Content, Creativity, Culture, Design, Designer, Digital, Digital technology, Digital transformation, Digitisation, Drink, Dubai, Education, Experience, F&B, Food, Future, Health, Hicap, Ho chi minh, Hospitality, Hotel, Hotel design, Information, Innovation, Interior, Interior design, Interior designer, Interview, Knowledge, Lebua, Lifestyle, Luxury, Luxury design, Luxury interior, Marriott, Profile, Residential, Restaurant, Saigon, Sky, Studio, Success, Sustainibility, Tech, Technology, Thailand, Trends, Video, Vietnam, W hotel, Women
