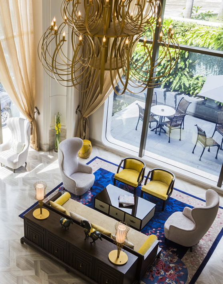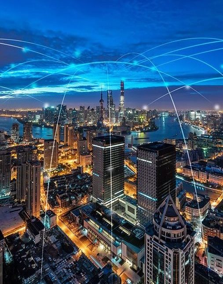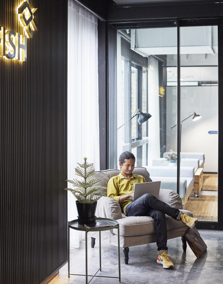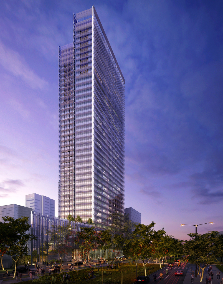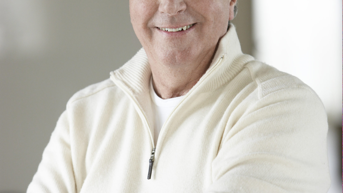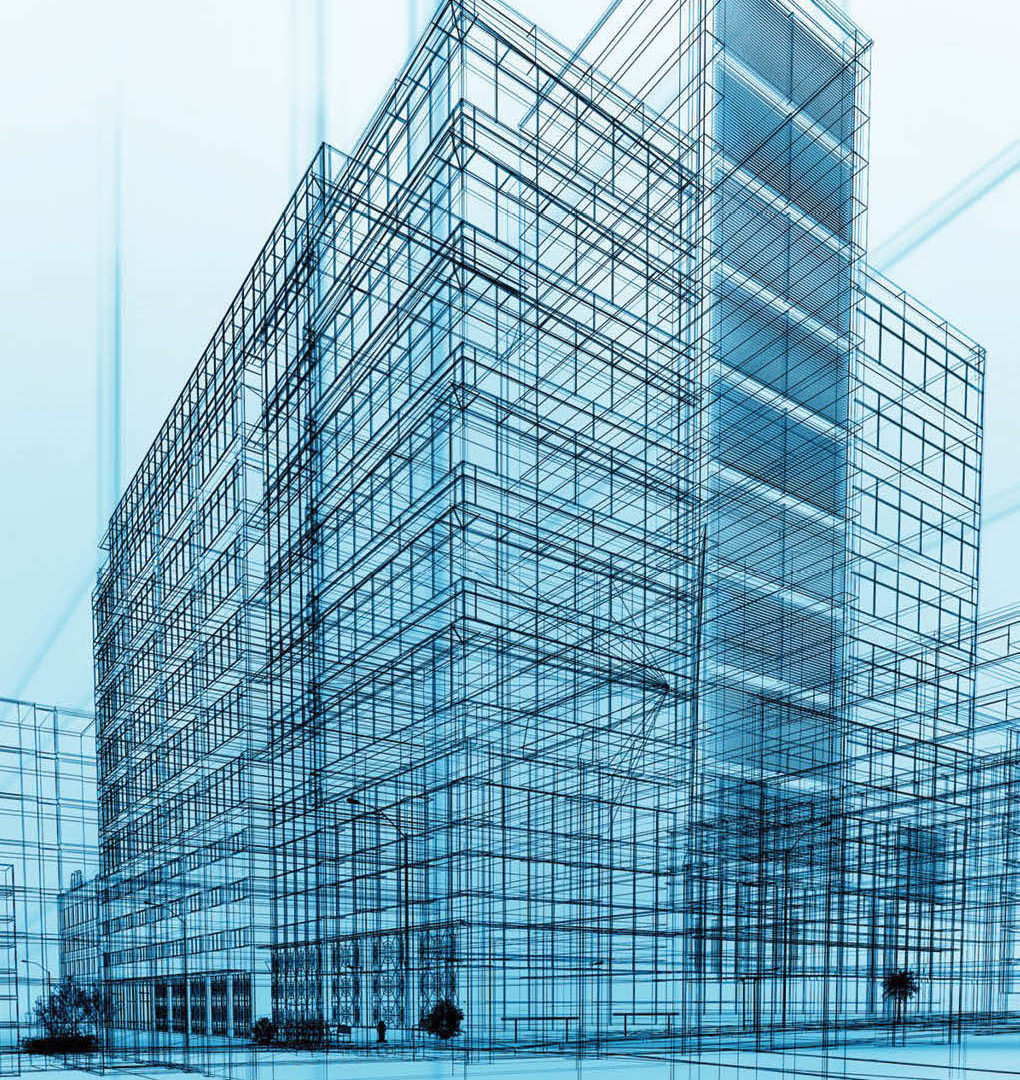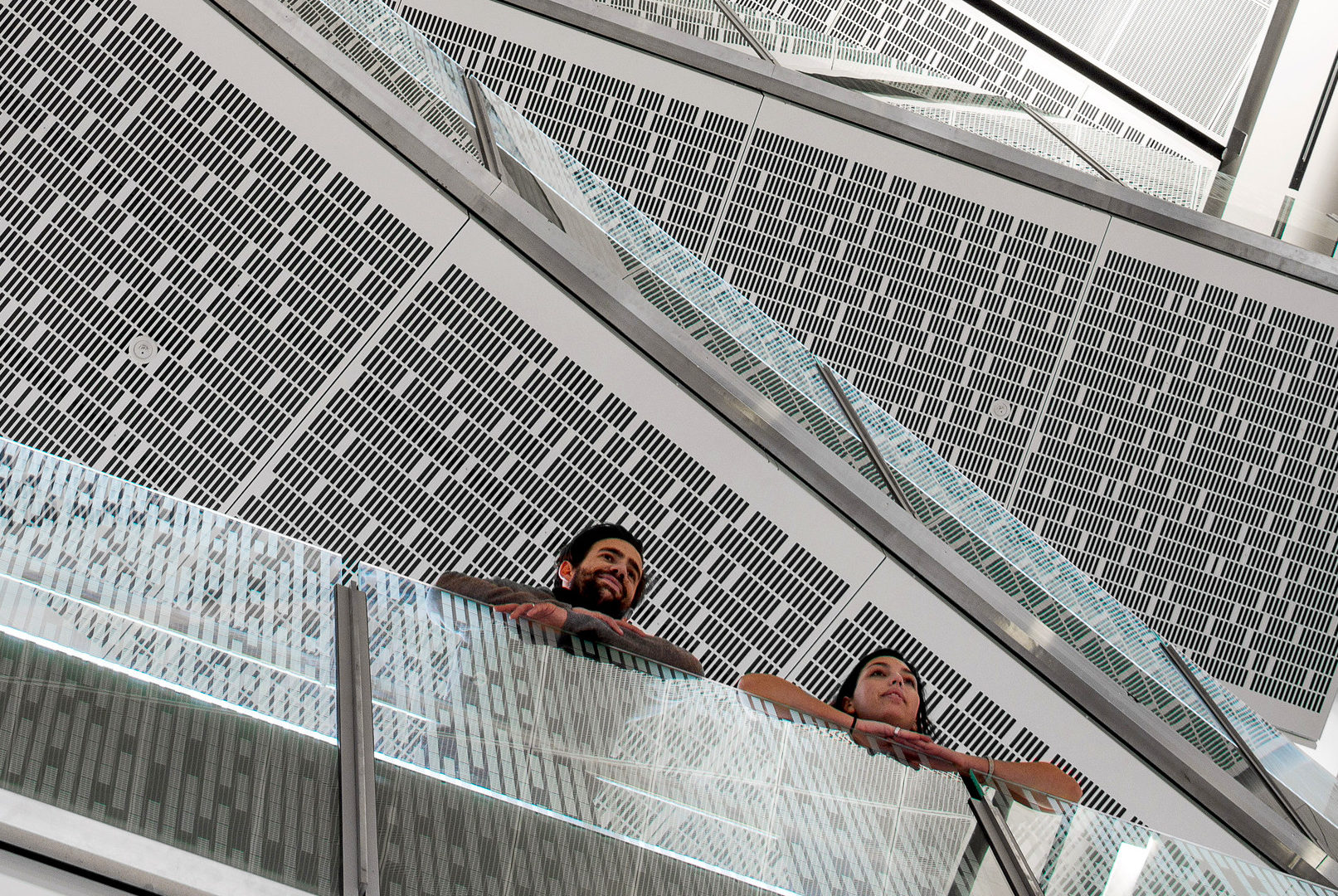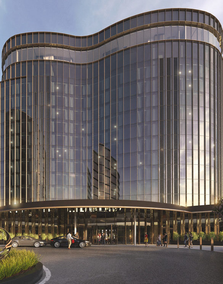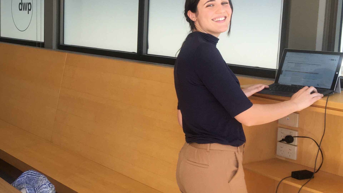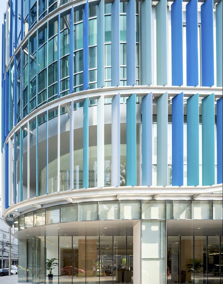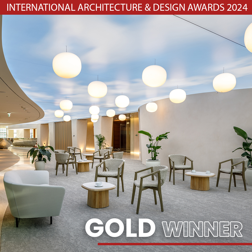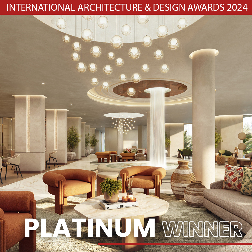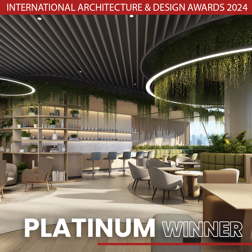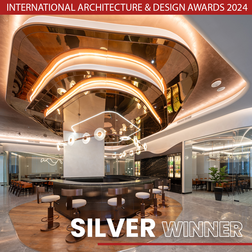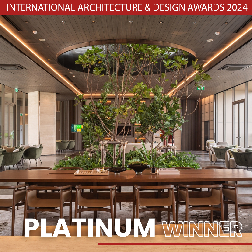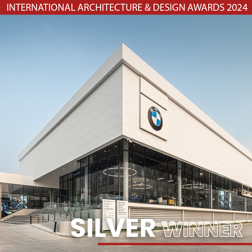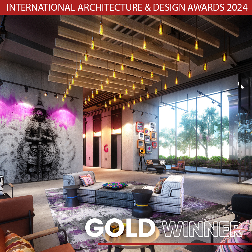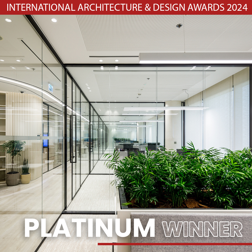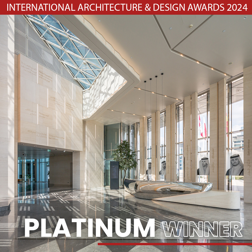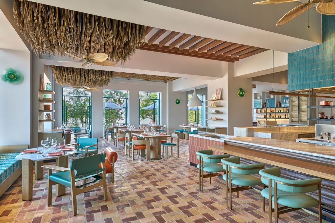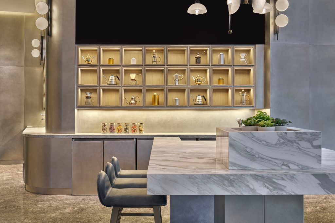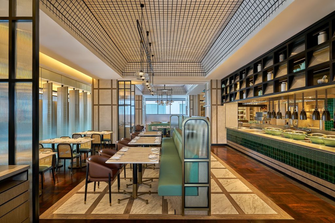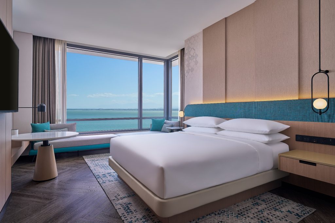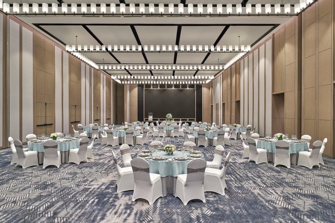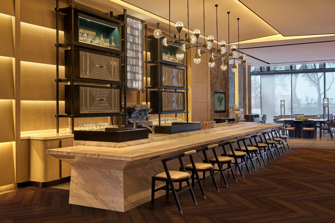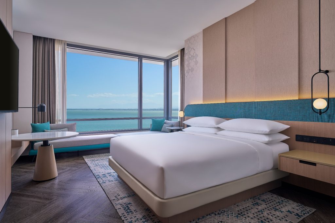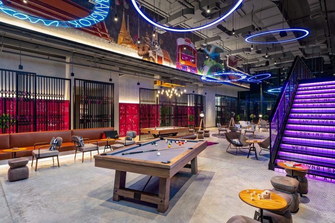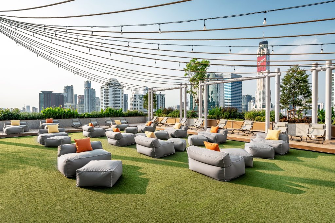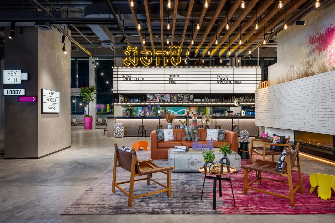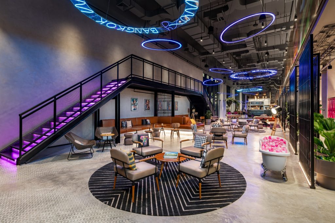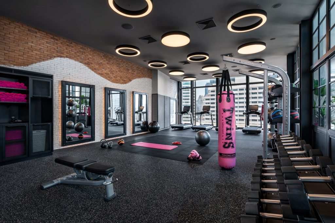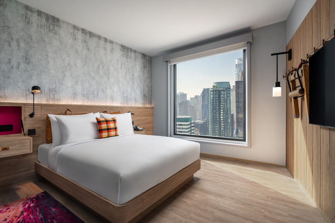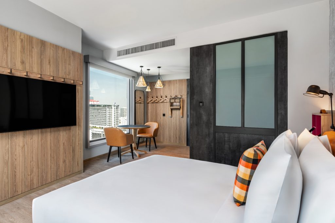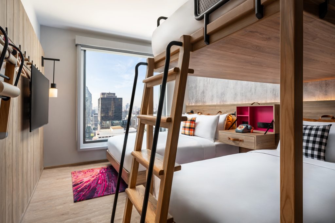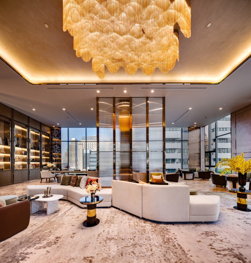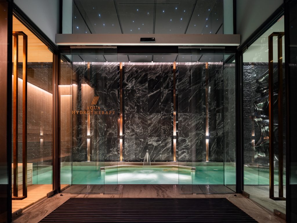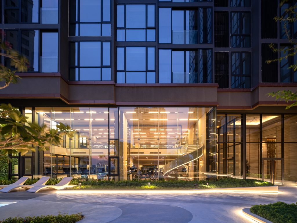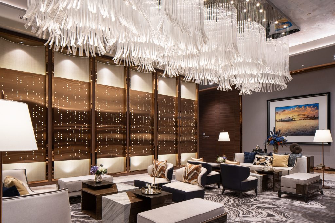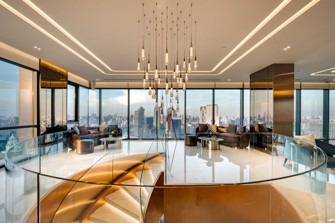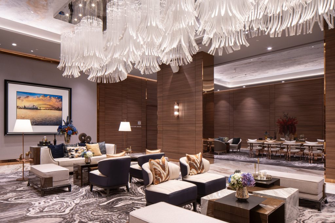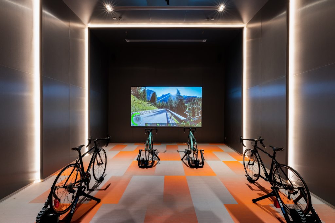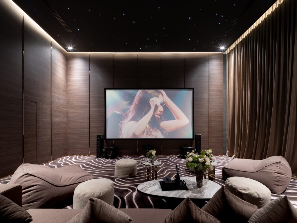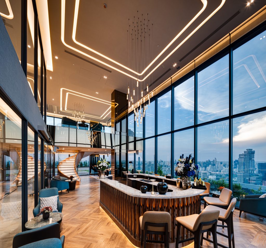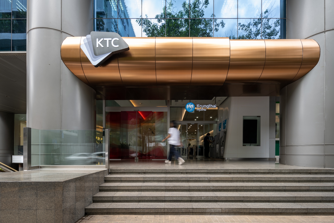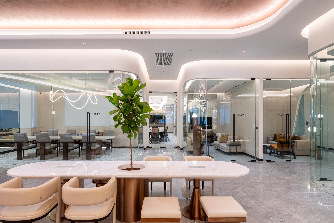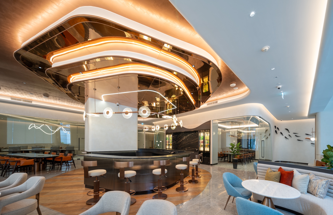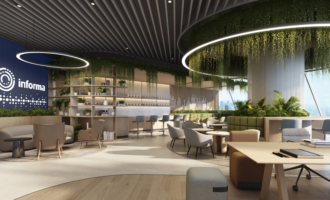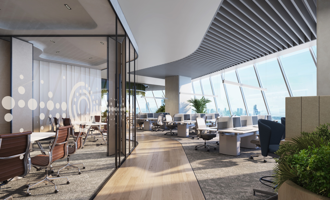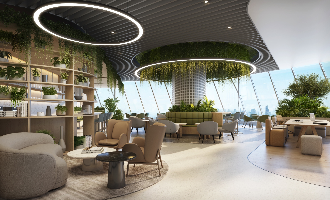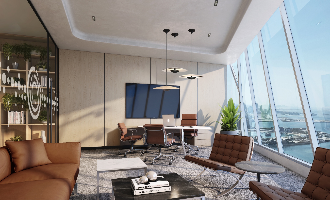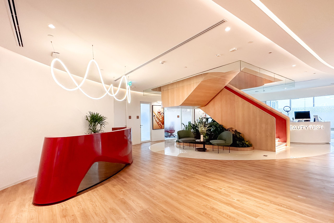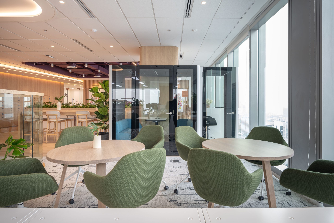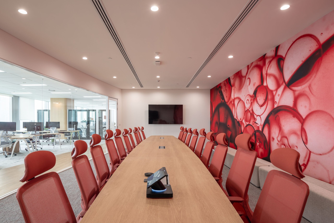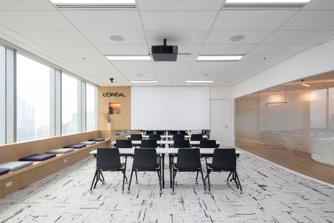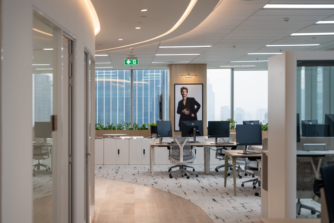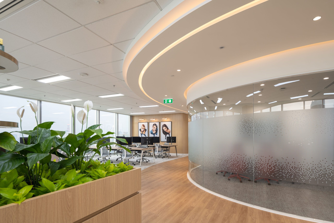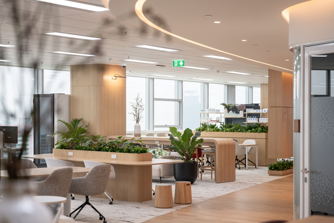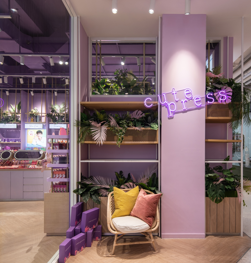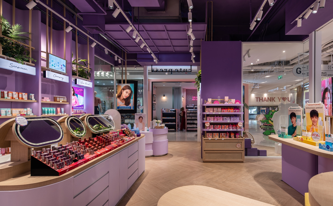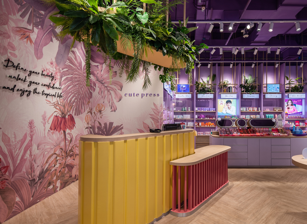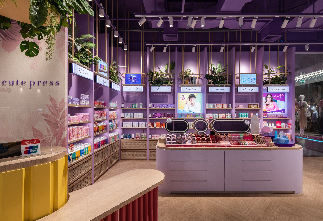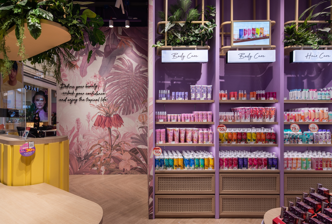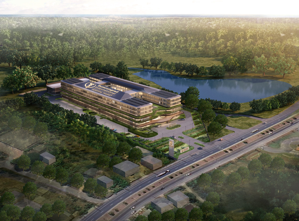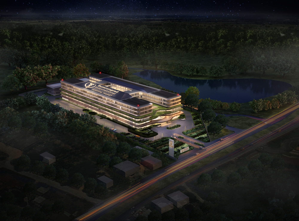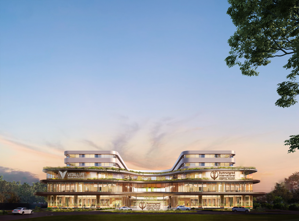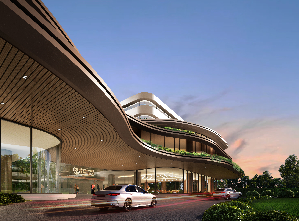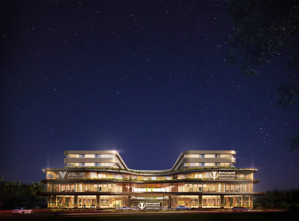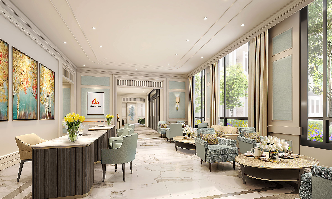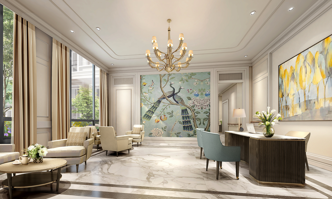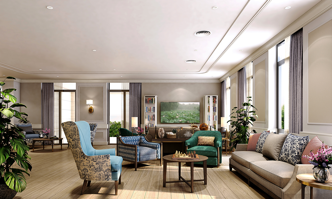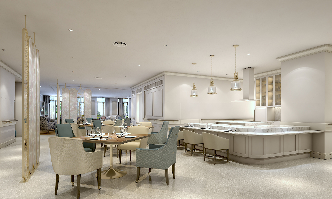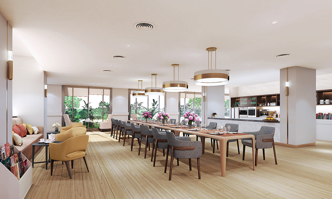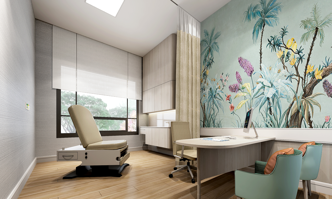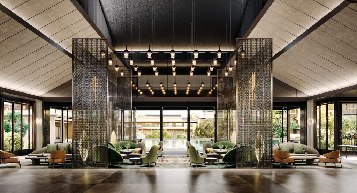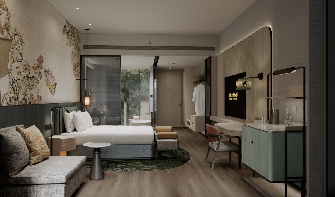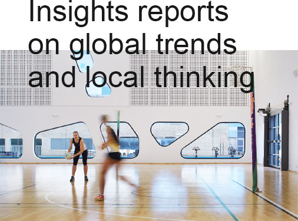Global Vision, Local Touch: How dwp is Redefining Middle Eastern Design
“In today’s globalised world, successful design must speak a universal language while embracing local cultural relevance,” says Charlie Kelly, Regional Managing Director for UAE at dwp | design worldwide partnership. This philosophy is at the core of dwp’s approach to international architecture and interior design, and it is particularly resonant in the Middle East.
A Calculated Global-Local Strategy
dwp’s strategy is rooted in synthesising global design trends with regional cultural nuances. Kelly elaborates, “Our work in the Middle East reflects our ability to create spaces that resonate both internationally and locally. It’s not about imposing a single design language, but about crafting environments that feel authentic to their location while meeting global standards.”
This thoughtful approach is evident in projects like the FTI offices in Dubai and Buro Happold in Riyadh, where dwp’s design philosophy seamlessly blends international influences with local identity.
FTI Dubai: A Study in Cosmopolitan Design
The FTI project in Dubai showcases dwp’s capacity to meld diverse influences into a coherent design narrative. Scott Whittaker, Group Creative Director, describes their approach: “We’ve fused London’s design sophistication with Dubai’s contemporary ethos. The result is a space that feels both familiar and uniquely local.”
By employing neutral tones in communal areas and creating flexible workspaces, dwp has crafted an environment that caters to Dubai’s multicultural business landscape, reflecting the city’s cosmopolitan spirit.
Riyadh: Redefining Saudi Workspaces
In Riyadh, the Buro Happold office project aligns with Saudi Arabia’s evolving vision for modern work environments. Adriana Graur, Design Director, offers a personal insight: “Having grown up in Eastern Europe and now working in the Middle East, I’ve always been intrigued by how design can bridge cultures. At Buro Happold, we introduced elements like green spaces and an open-air amphitheatre—not just for aesthetics, but to reflect a shift towards more interactive, sustainable work settings in the Kingdom.”
Incorporating AI to optimise designs for energy efficiency and user comfort, this project exemplifies dwp’s ability to translate global office trends into locally relevant, sustainable designs, potentially setting new benchmarks for workplace design in Saudi Arabia and beyond.
Art as a Localizing Element
dwp extends its commitment to cultural integration beyond architectural elements by commissioning local artists, turning each project into a curated gallery of regional talent. Kelly sees this as more than just decoration: “Engaging local artists adds cultural depth to our projects. It transforms spaces into narratives that resonate with the local community.”
Looking Ahead
As global work patterns evolve, dwp’s design philosophy positions it to meet emerging needs. Whittaker reflects, “Our goal is to create environments that foster a sense of belonging, balancing corporate identity with local familiarity.”
The firm’s Middle East studio serves as a testing ground for this approach, with insights gained here being applied to projects worldwide. Graur notes, “Our experiences in the Middle East inform our global strategy, ensuring that our designs are always culturally relevant.”
In an industry where differentiation is key, dwp’s nuanced approach to creating culturally resonant spaces sets it apart. As Kelly observes, “In an increasingly interconnected world, our approach is about more than just relevance—it’s about setting new standards in international design.”
dwp’s strategy—marrying global design principles with local cultural elements—positions the firm at the forefront of international design, creating spaces that not only enhance aesthetic value but also foster a deep connection with the community. Each project becomes a true reflection of its unique environment, bridging the global and the local in a way that resonates with both.
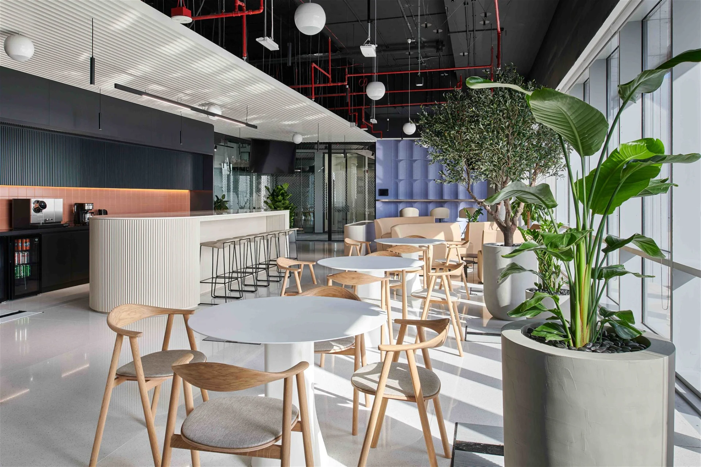
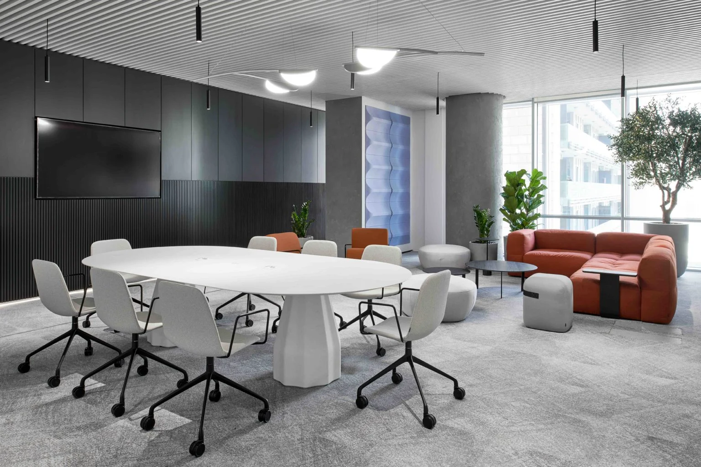
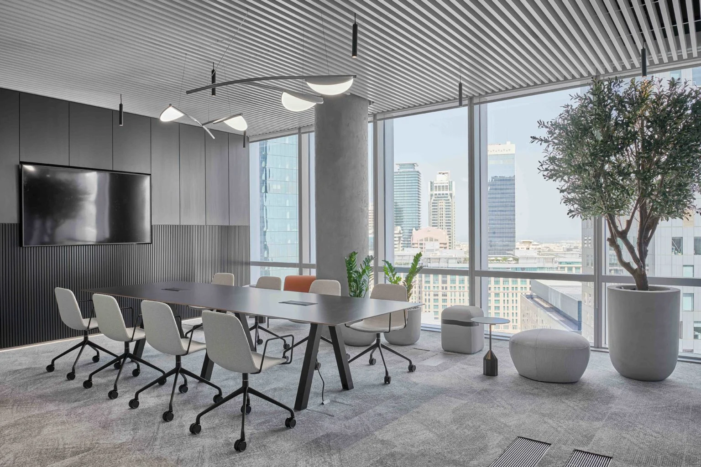
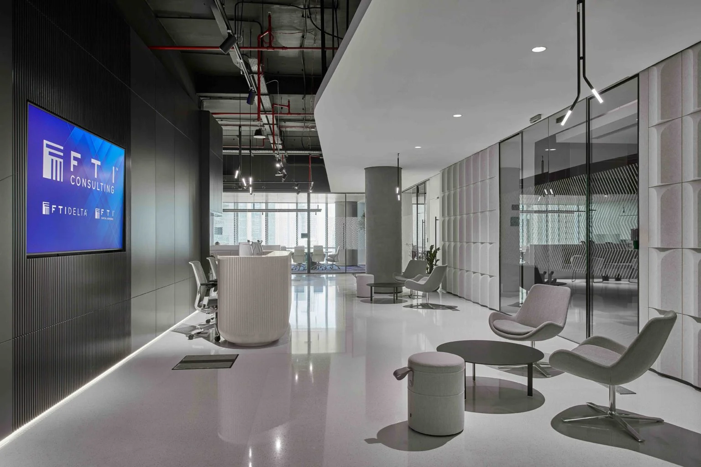
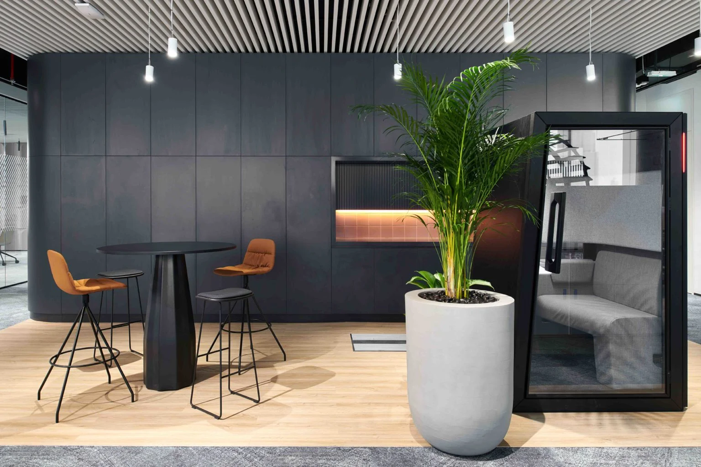
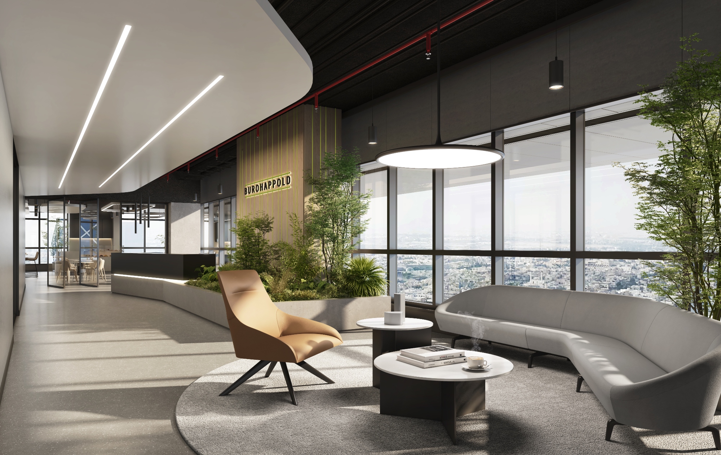
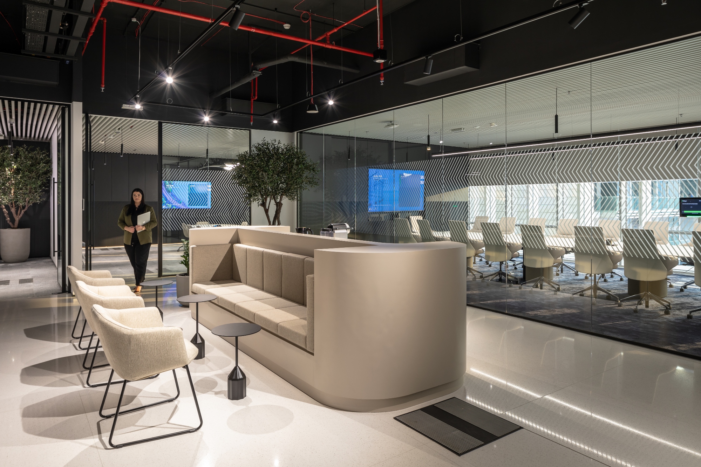
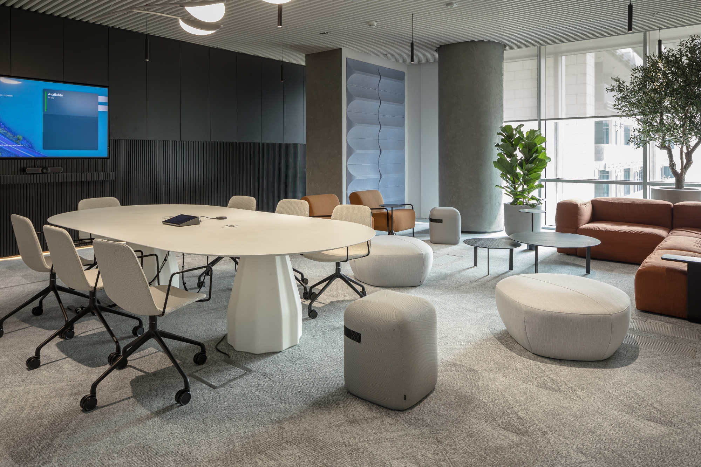
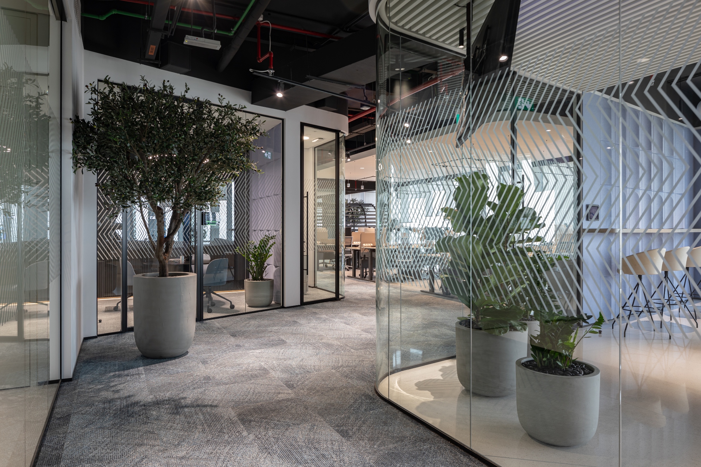
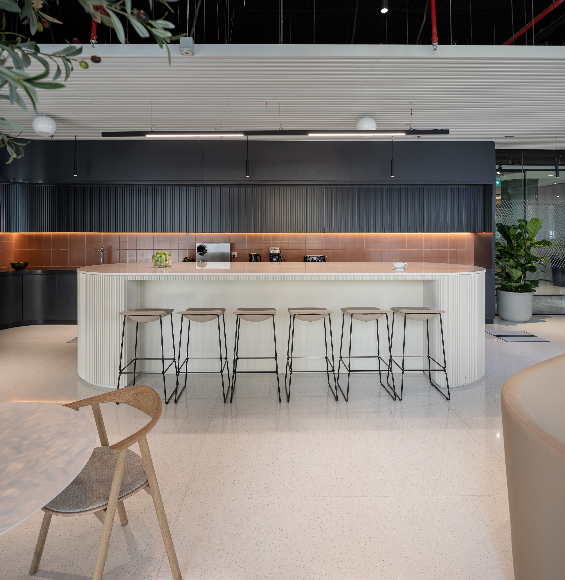
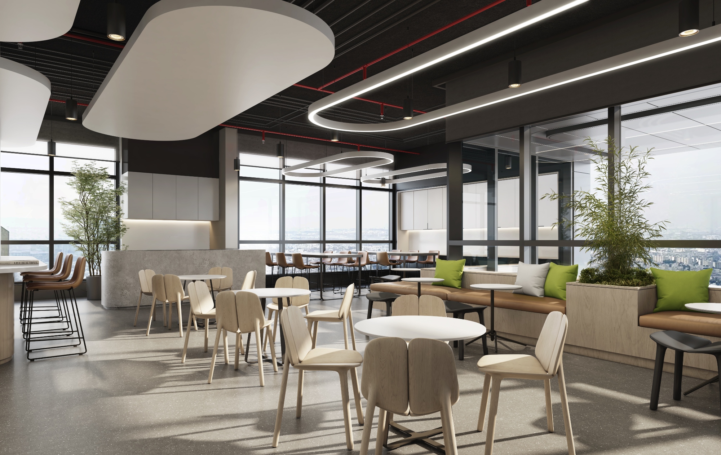
Tags: Abu dhabi, Agile workspace, Archi, Architect, Architecture, Artist, Asia, Bangkok, Bar, BIM, Blog, Boutique, Business, Civic, Construction, Content, Creativity, Culture, Design, Designer, Digital, Digital technology, Digital transformation, Digitisation, Drink, Dubai, Education, Experience, F&B, Food, Future, Health, Hicap, Ho chi minh, Hospitality, Hotel, Hotel design, Information, Innovation, Interior, Interior design, Interior designer, Interview, Knowledge, Lebua, Lifestyle, Luxury, Luxury design, Luxury interior, Marriott, Profile, Residential, Restaurant, Saigon, Sky, Studio, Success, Sustainibility, Tech, Technology, Thailand, Trends, Video, Vietnam, W hotel, Women
