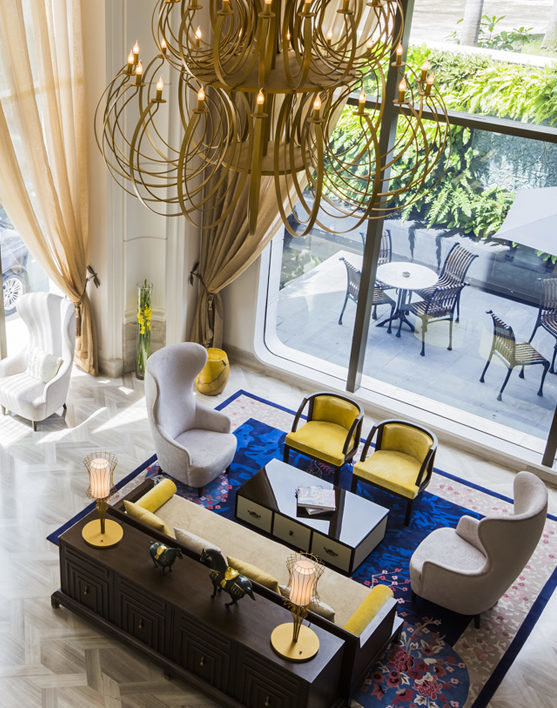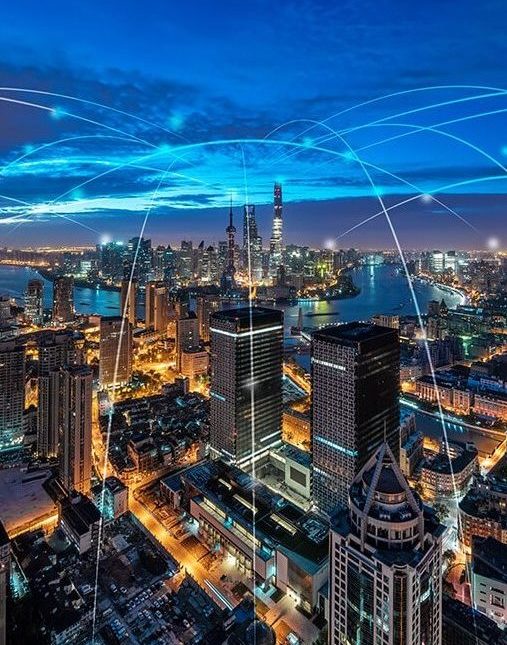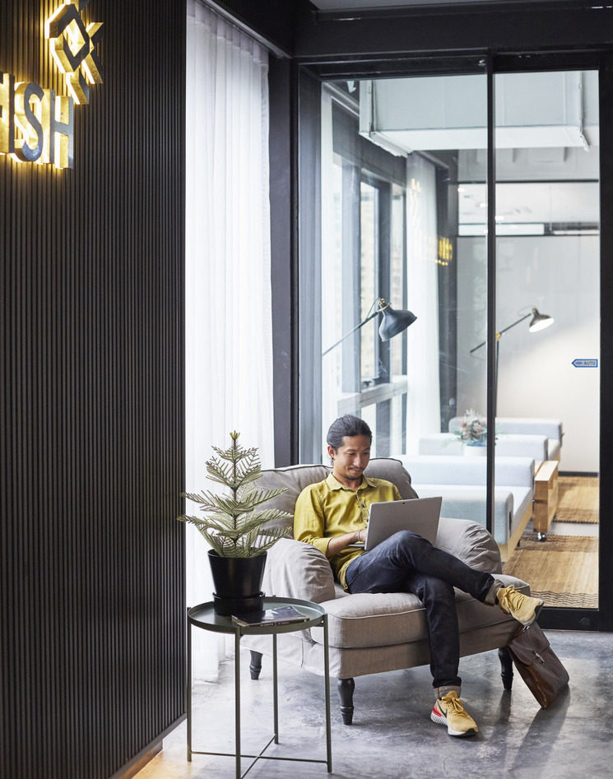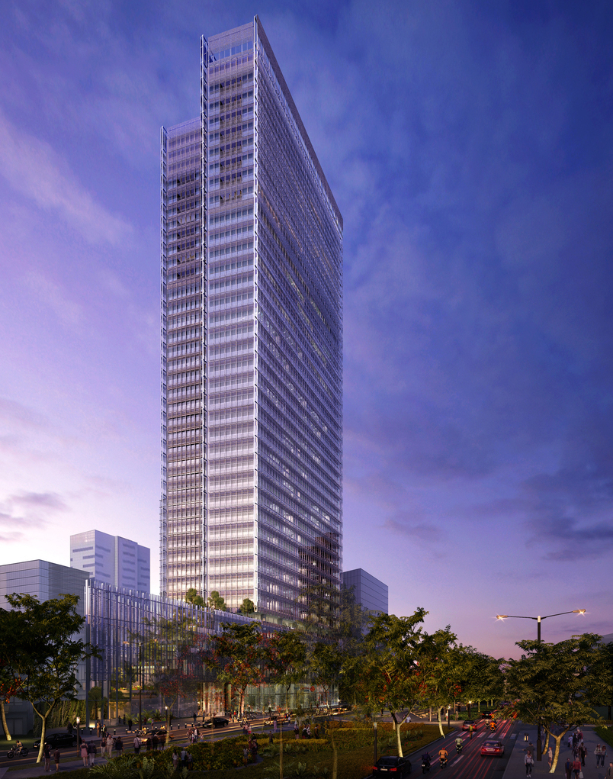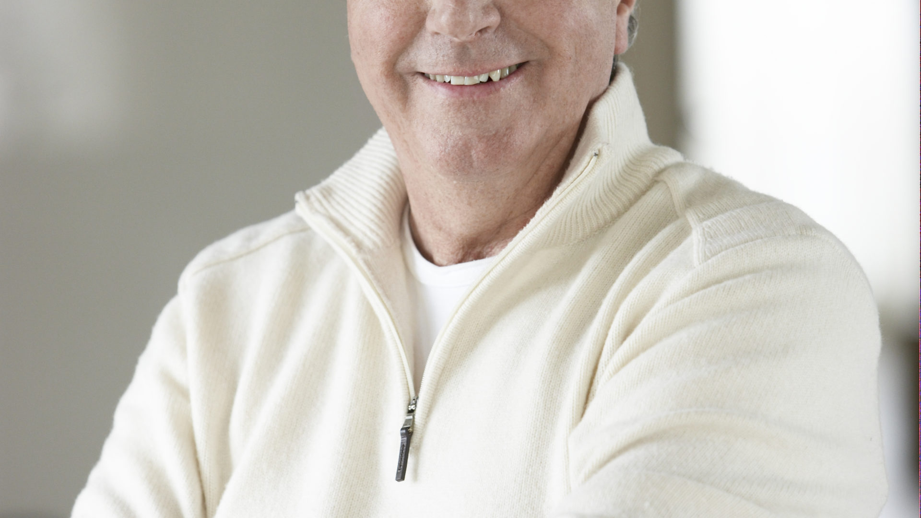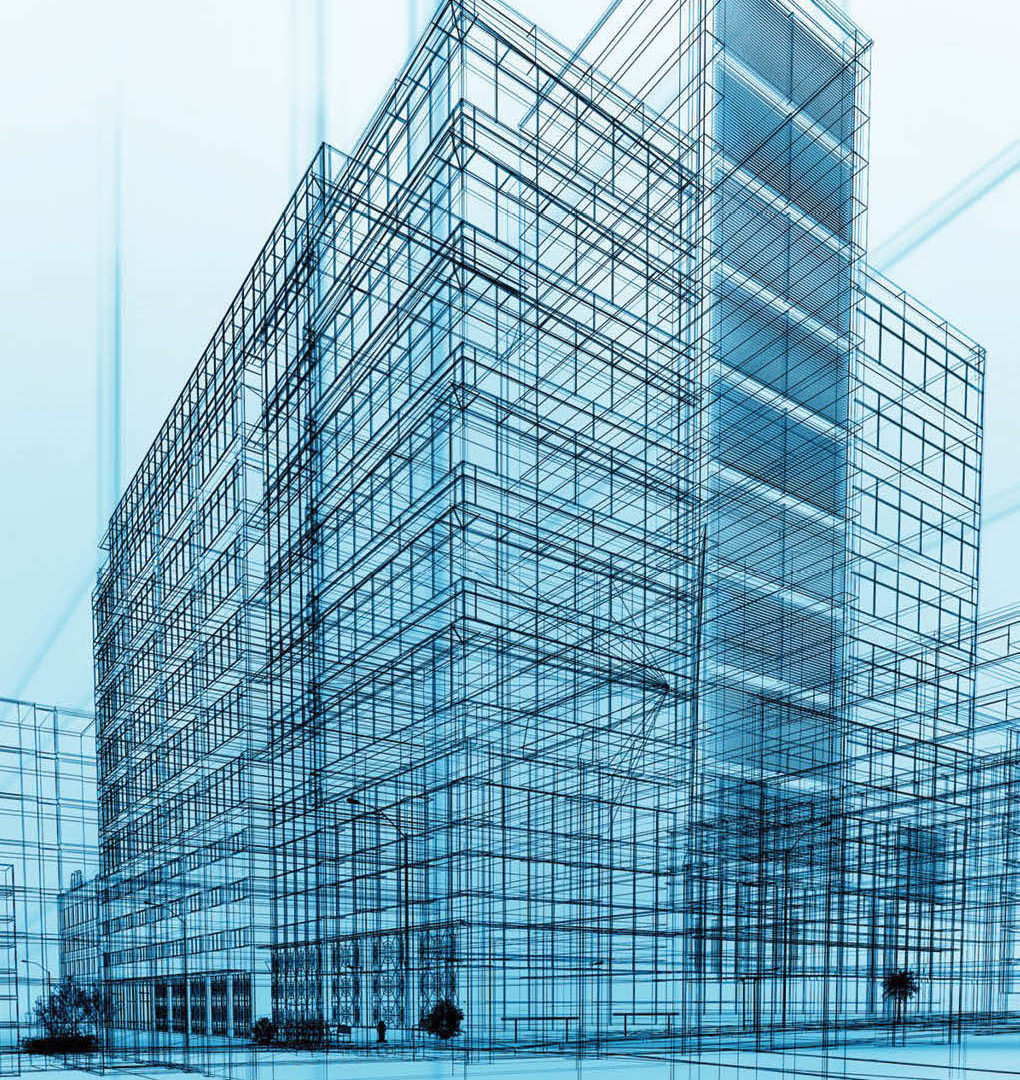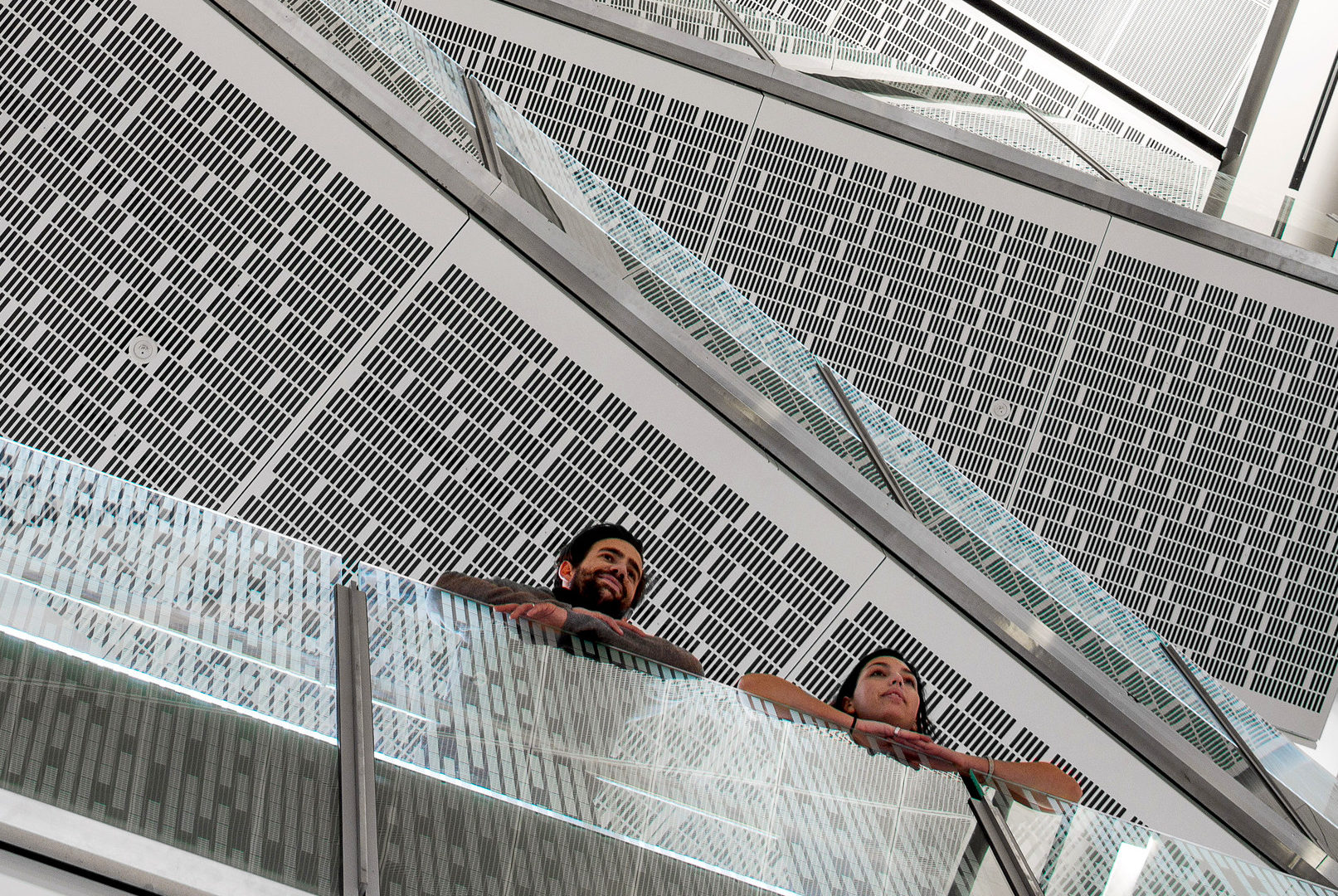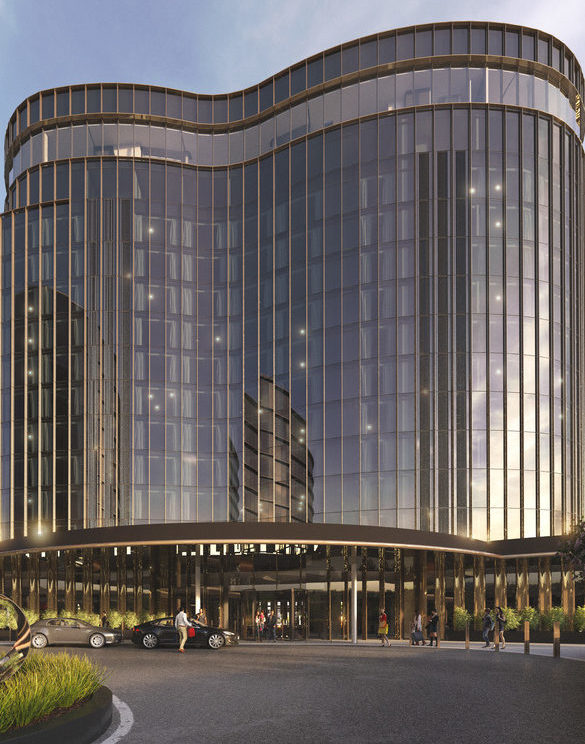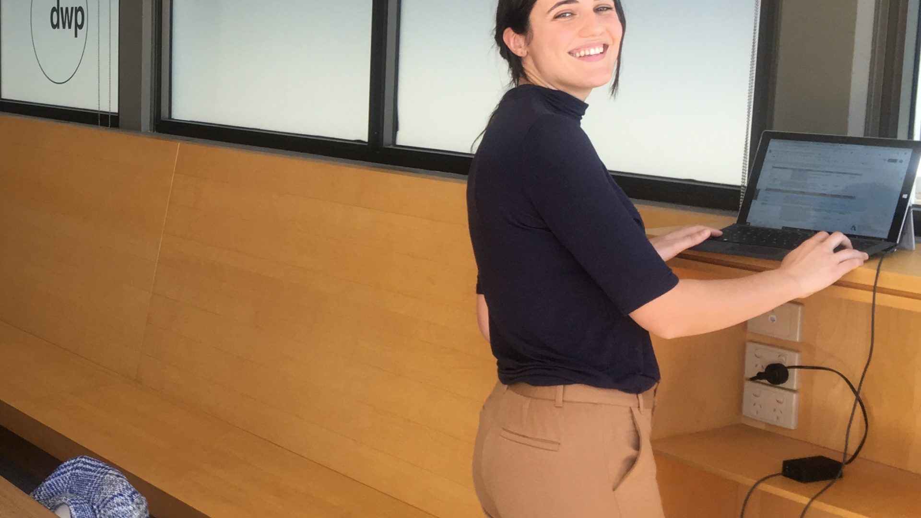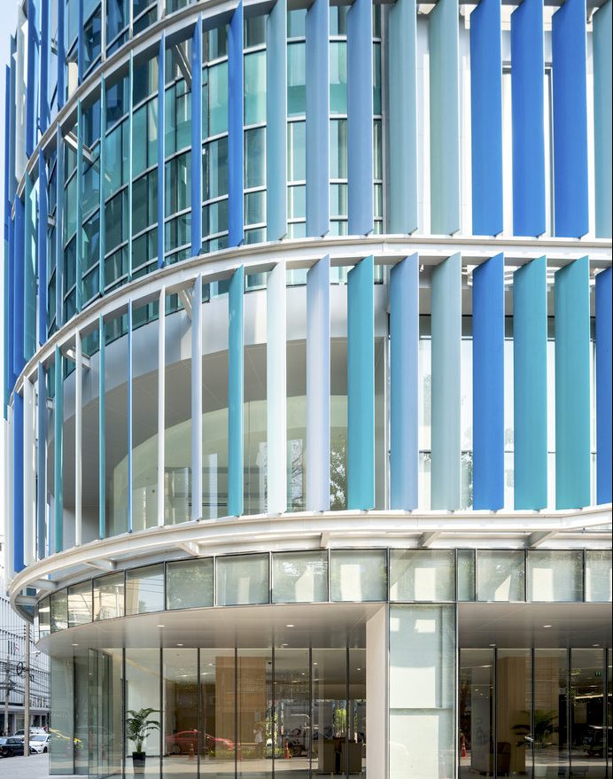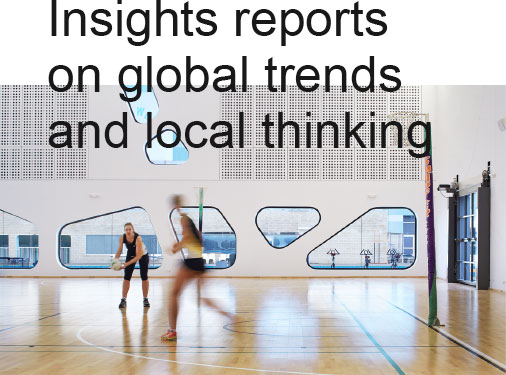Hotel Chadstone Melbourne: A signature style, inspired by the creative journey of fashion
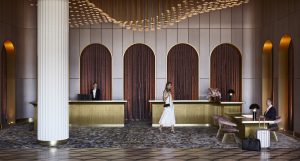
Hotel Chadstone Melbourne, MGallery by Sofitel is the latest addition to Victoria’s Chadstone Precinct and completes the transformation of this traditional urban shopping mall to Australia’s largest luxury fashion and entertainment hub for local and international visitors, a truly 24-hour destination.
Global architecture and design house dwp | design worldwide partnership crafted the interiors of the hotel, creating a series of public spaces which are both grandly elegant and comfortingly residential in scale, complemented by private spaces oozing restrained luxury.
As the only five-star hotel outside Melbourne’s CBD, Hotel Chadstone accommodates 250-rooms, suites and penthouses, two leading restaurants, a rooftop pool and conservatory bar, and a wellness retreat and day spa complete with LED yoga studio. Curved arches, billowing soft velvet drapes, floor-to-ceiling or partial glass partitions are used discerningly to emotionally and psychologically connect interior and exterior experiences of the hotel and shopping centre itself.
A design philosophy driven by fashion
Hotel Chadstone Melbourne has been designed, as all MGallery by Sofitel hotels are, to speak of their distinct location, wherever that may be around the globe. To tell a story that reflects and honours the geographical, social and cultural home in which they sit. This very individual customised approach is achieved through the clever integration of design, detailing and art specific to each destination and journey. All while staying true to the MGallery by Sofitel brand.
Hotel Chadstone Melbourne, MGallery by Sofitel is inspired by the creative journey of fashion – clearly referencing the defining feature of the Chadstone Fashion Precinct itself and for which it is internationally renowned. In this instance, the hotel narrates a voyage of discrete yet flowing and seamless discoveries, a sequence of fluid tailor-made spaces and experiences created to house a complementary suite of functions. dwp has embraced five key elements to create a uniquely high-drama/high-fashion ‘theatrical’ experience and ‘memorable moment’. They are:
-Artisanship: achieved through the joyful use and placement of bespoke art, art and light installations, and artefacts.
-Authenticity: emphasising the rich history of the location in which the hotel sits.
-Individualism: embraced through the creation of space’s true to the MGallery by Sofitel brand while enjoying their own distinct personality.
-Creativity: apparent through the hotel’s innovative and unique design.
-Time: a sense of timelessness, ritual, ceremony and discovery created throughout.
The overall effect is of a warm and welcoming luxury, with every carefully orchestrated detail designed to inspire. Nowhere is this more evident than in the lobby space where curated spaces, such as the fashion library, display books from iconic 20th century designers along with authentic fashion items.
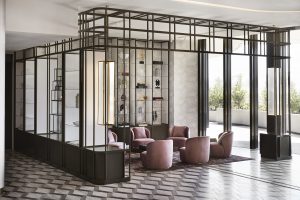
Elegant arrival
From the moment of arrival, the hotel is defined by its elegant and restrained use of quality materials and finishes, leathers and velvets, brass, bespoke and curated artworks and installations. Inspired by global ateliers, European elegance and Art Deco chic, exceptional detailing is evident throughout. The arrival experience for guests at the hotel is exceptional with entry into a memorably grand reception space, which speaks of drama, a night at the theatre, of Italian or French villas and sheer yet cosy luxury. A series of stretched arches and floor to ceiling velvet ‘stage’ curtains act as a backdrop to the panelled reception desk. Soaring white columns create an instant and lasting impression of controlled classicism, of European grandeur and elevated above, one of several commissioned digital art installations hovers suspended. The twisting, turning lightwork pays instantly relatable homage to Chadstone centre’s unique roof form while being memorable in its own right. This ground floor space’s sense of sophisticated occasion is evident across each of the hotel’s public areas.
Penthouse lifestyle
Twelve floors up, the rooftop houses a series of key lifestyle spaces: a pool for indulgence and relaxation, a place to escape; the sophisticated Altus restaurant, a place to be seen and to see, for socialising and fine dining; and the chic conservatory bar. The rooftop pool evokes the sheer delight and indulgence of bathhouses of old, of Roman villas and a life of leisure and pleasure. Minimal, clean lines, simple white columns, private spaces rimming open public water. Undulating recliners straddle the mosaic floor and water’s edge, allowing users to dip their toes at will. Behind them, a series of private cabanas speak of the Riviera, or Italian villas, minimal lines softened with billowing floor to ceiling white curtains. Balancing this privacy, the building’s glass curtain wall affords floor to ceiling panoramic views of Melbourne’s skyline and distant Dandenong Ranges.
The dwp designed Altus offers a sophisticated space for further indulgence, again combining a cool European aesthetic with a nod to Art Deco funkiness. It sits flanked by the outdoor conservatory bar, featuring an open skylight and terrazzo bar taking in views of Port Phillip Bay. The restaurant/bar’s statement piece is a strikingly contemporary custom-designed seven-tier wine glass holder chandelier, adding glamour to the spaces mixture of plush velvet button-backed banquettes, striking mirrored arches and olive green and natural palette.
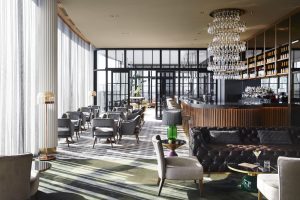
Bespoke artworks
Artworks and installations have been carefully chosen to complement public and private spaces. The lobby, rooftop pool and Altus all feature striking custom digital art installations – transparent, fluid objects of movement, light and life, again referencing the context in which the hotel sits. Private spaces are marked by the same attention to detail and desire to evoke a sense of sumptuous opulence as public areas.
Luxurious suites and rooms
Guest rooms feature either a soothing splash of rose-coloured blush or a calming wash of teal in a sea of white. Each room features commissioned furniture inspired by trunks from luxury European fashion houses, complete with leather detailing, custom lighting and individually crafted bespoke seating. Bathrooms are cocooned in white drapes and open visually to the bedroom and view.
Deluxe suites have a palette of soft greys and dusky pinks, while the penthouses and Altus bar boasts a bolder colour scheme incorporating warm touches of mustard yellow and gold.
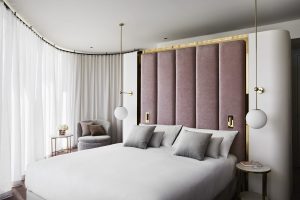
Sustainable design
When certified by the Green Building Council of Australia, the hotel will be the first five-star Australian hotel to receive a 5 Star Green Star Design & As Built rating. dwp was able to achieve this with the help of the Australian suppliers’ product green certification process.
Project significance
The completion of the Hotel Chadstone Melbourne represents a significant step forward for dwp, as confirmed by dwp’s Australian Regional Managing Director, Michael Hegarty who says;
“Internationally, dwp has designed some of the world’s best hotels, and for all of the top hotel brands, over the past three decades. In Australia, the MGallery by Sofitel at Chadstone showcases dwp’s world-leading hospitality design skills. This project completion is one of a series of important recent milestones and achievements by our dwp team as we enter the new decade. Others include winning three Australian Institute of Architects’ architecture awards, winning both the global gold and global bronze awards at WIN/WAN London, and establishing new dwp studios in Manila, Adelaide and Singapore. Our Australian design teams are now working on some amazing international projects, including hotels and hospitals and the future’s looking brighter than ever.”
For further information on dwp hospitality design, please contact scott.w@dwp.com or take a look at our hospitality portfolio on our website.
Tags: Abu dhabi, Agile workspace, Archi, Architect, Architecture, Artist, Asia, Bangkok, Bar, BIM, Blog, Boutique, Business, Civic, Construction, Content, Creativity, Culture, Design, Designer, Digital, Digital technology, Digital transformation, Digitisation, Drink, Dubai, Education, Experience, F&B, Food, Future, Health, Hicap, Ho chi minh, Hospitality, Hotel, Hotel design, Information, Innovation, Interior, Interior design, Interior designer, Interview, Knowledge, Lebua, Lifestyle, Luxury, Luxury design, Luxury interior, Marriott, Profile, Residential, Restaurant, Saigon, Sky, Studio, Success, Sustainibility, Tech, Technology, Thailand, Trends, Video, Vietnam, W hotel, Women
