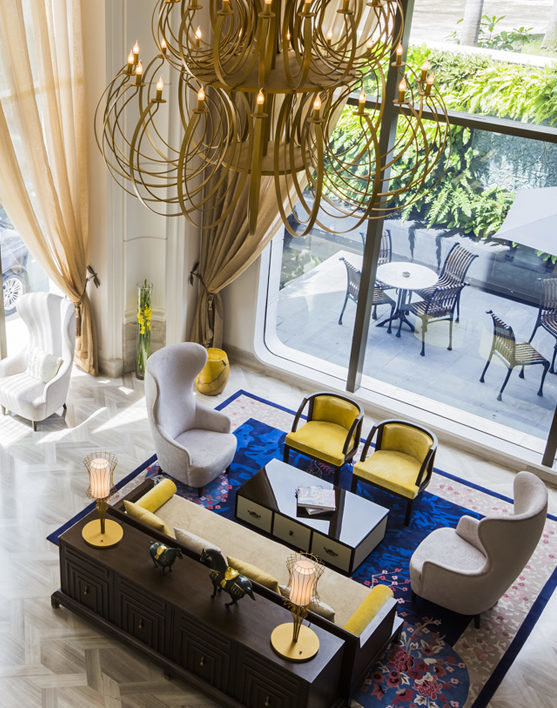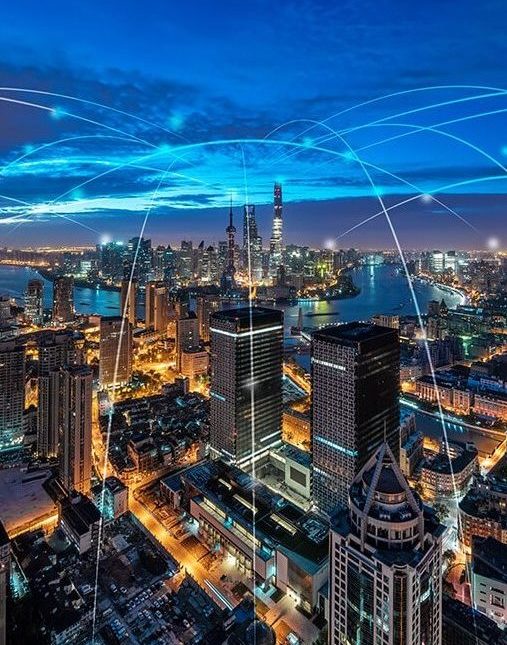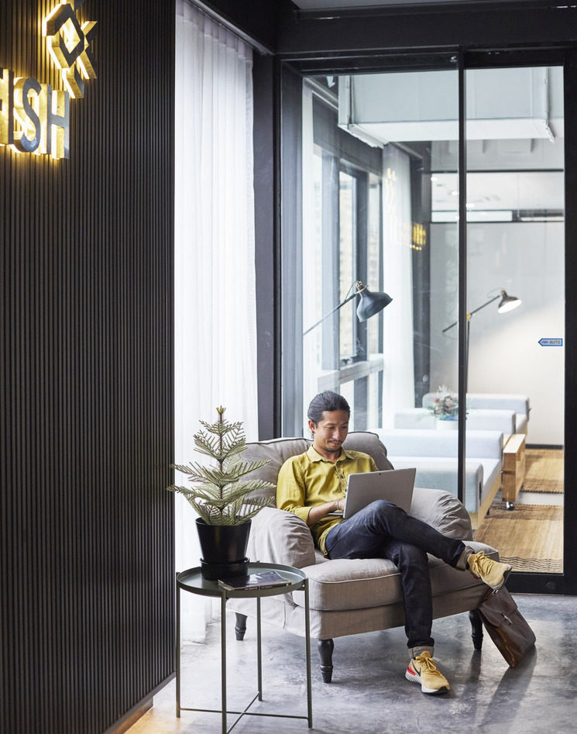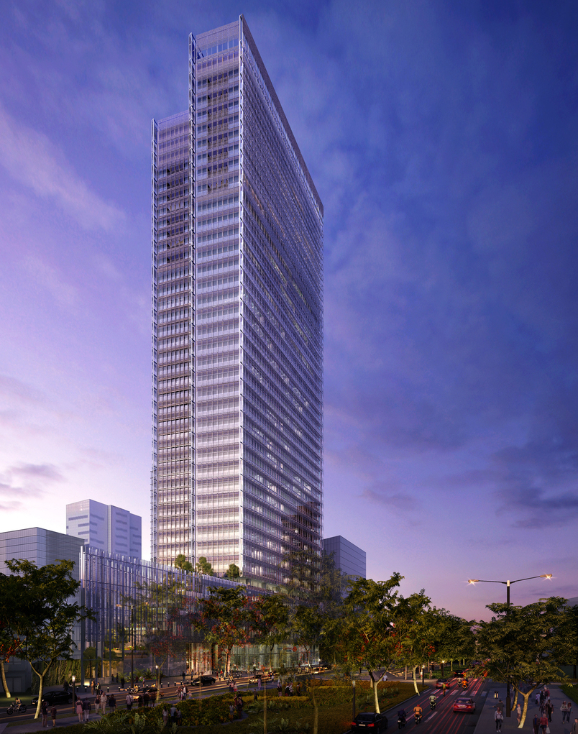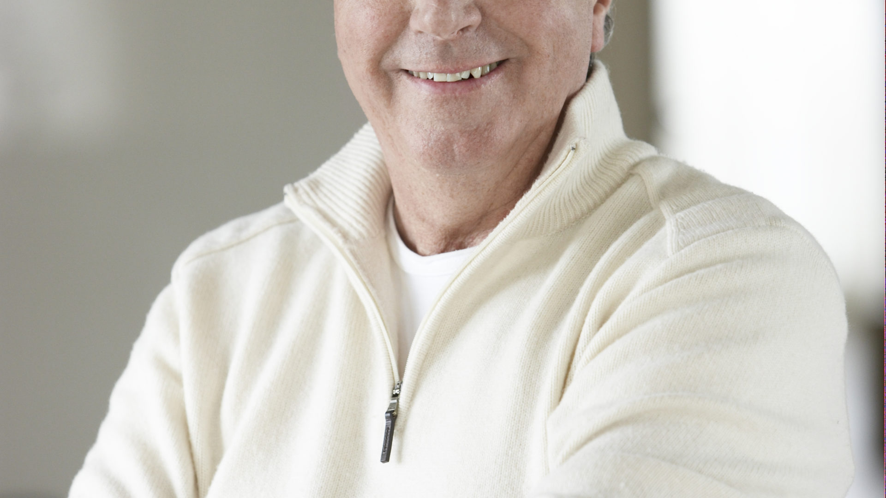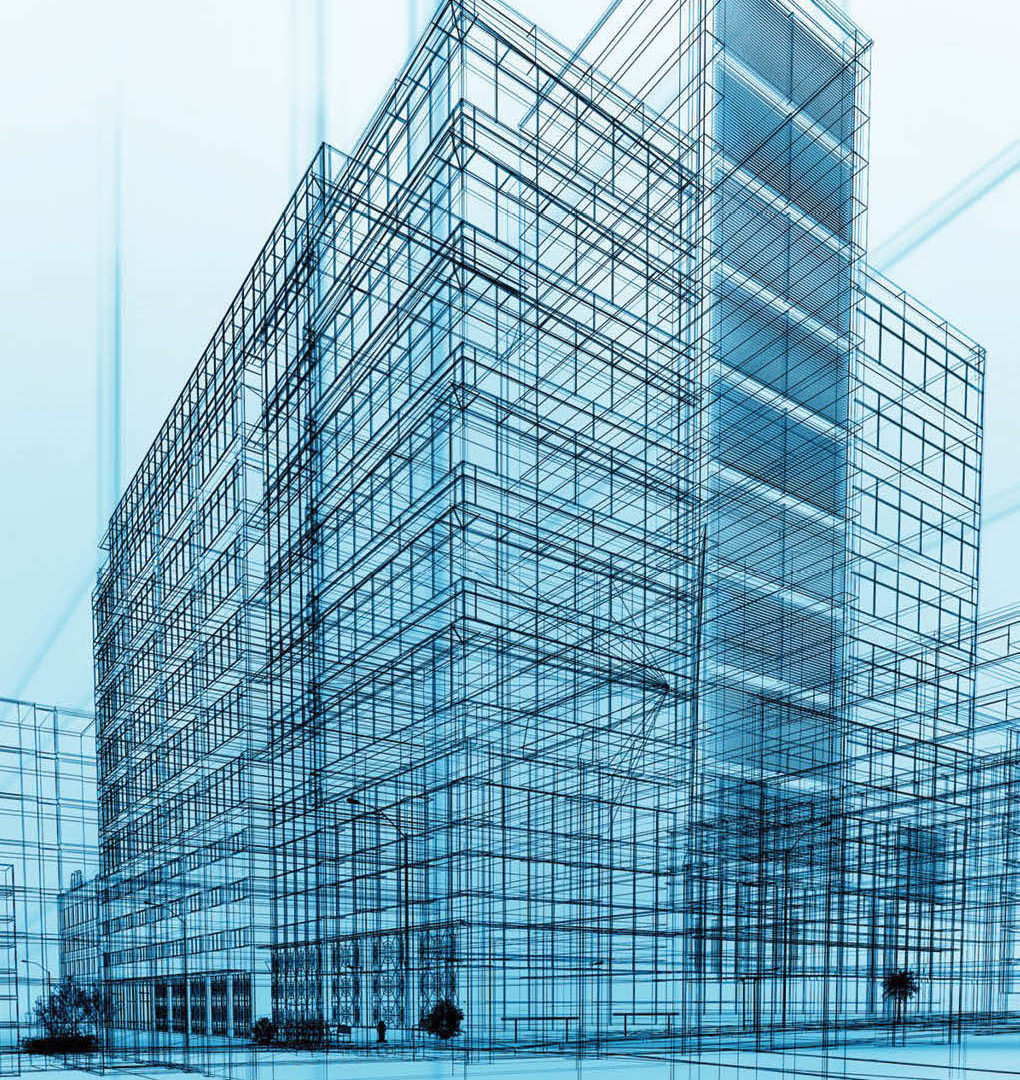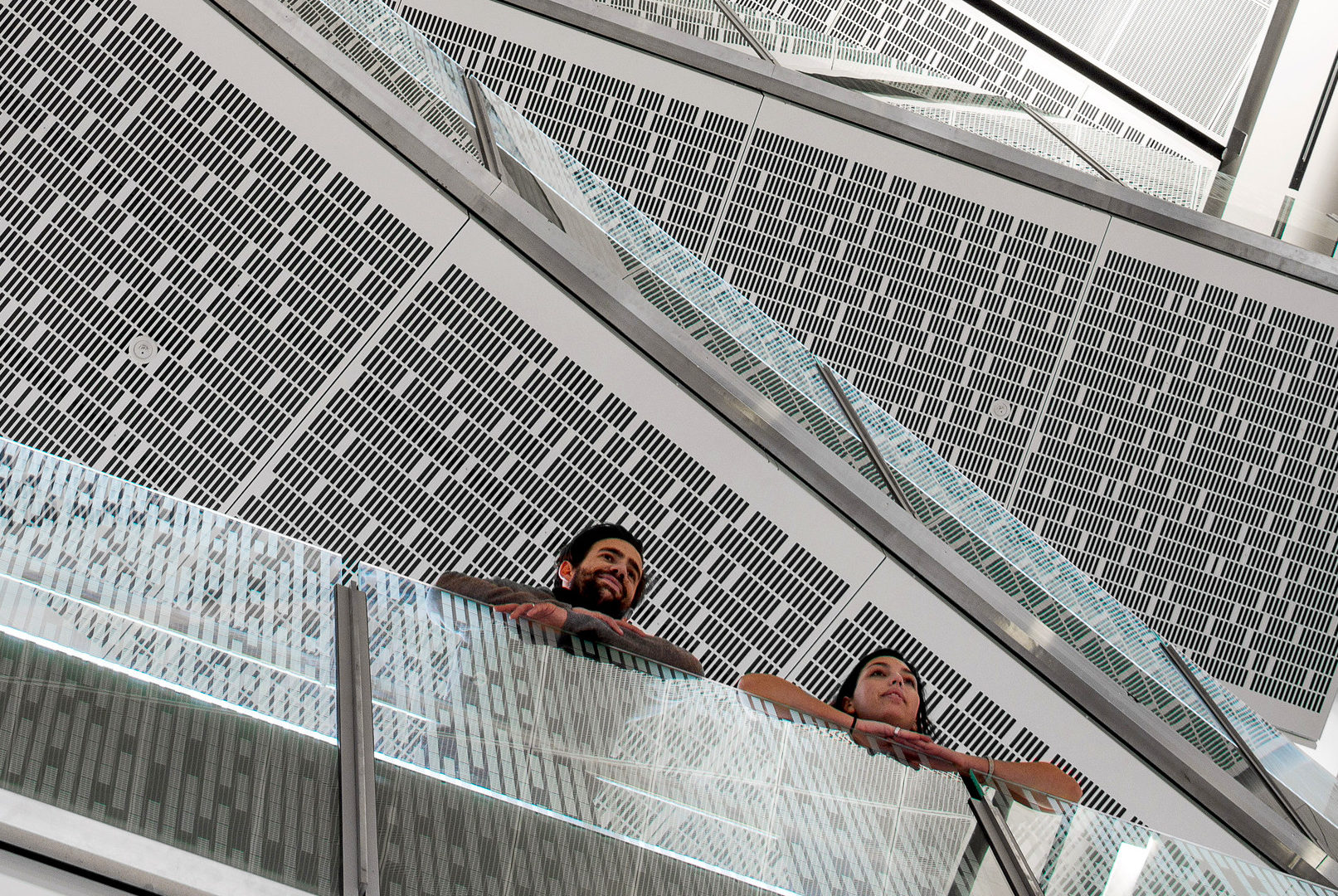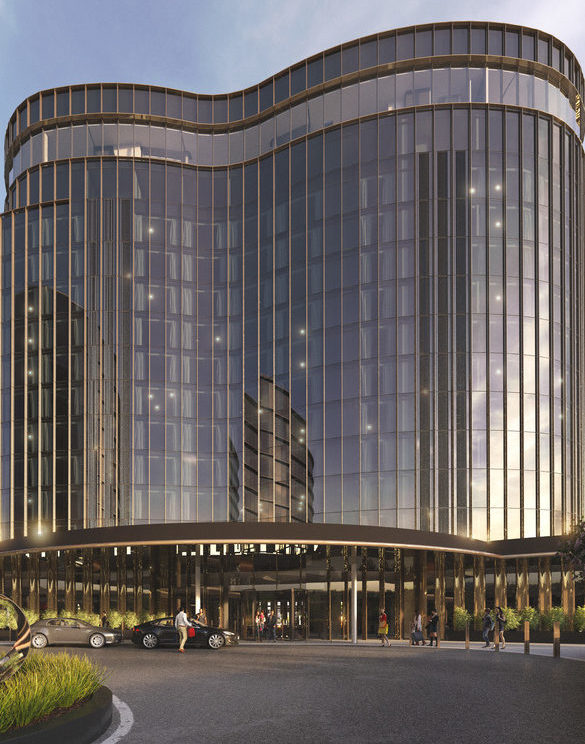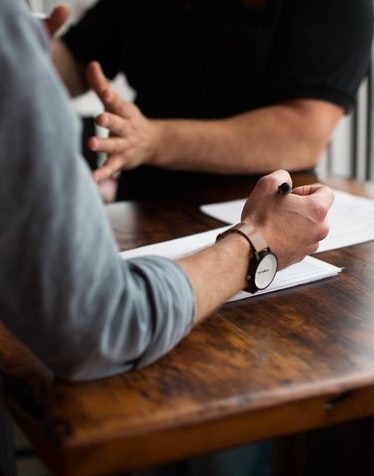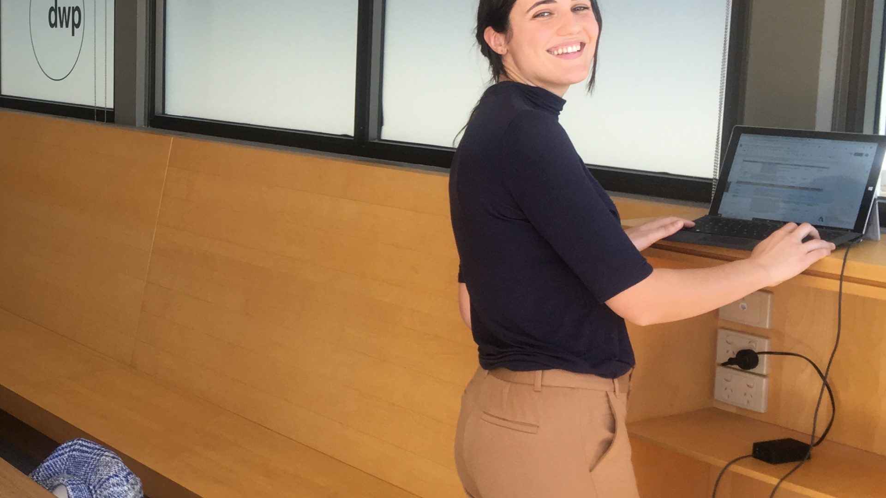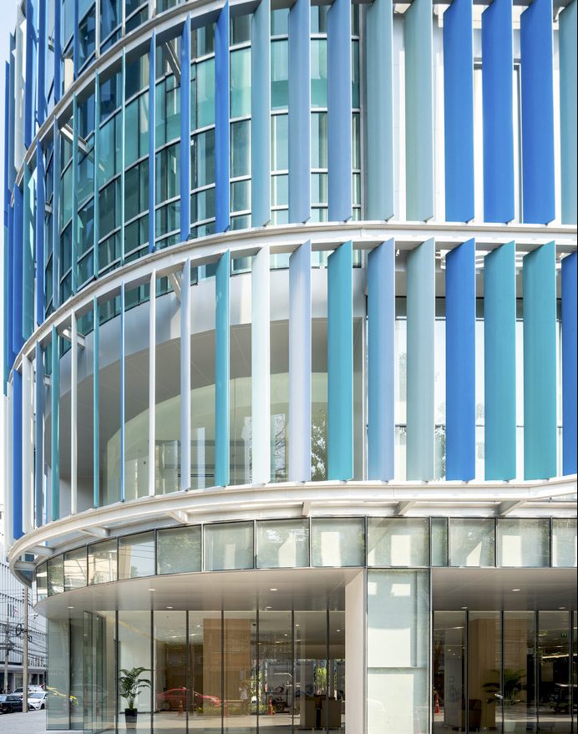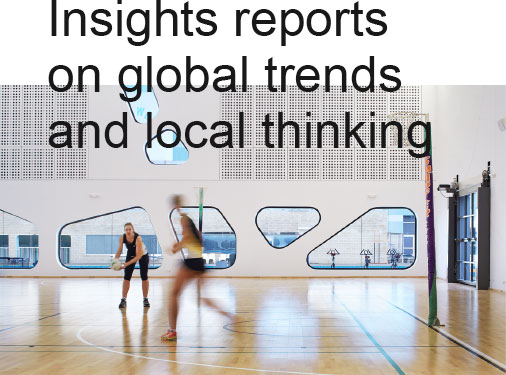Amazon HQ – Building a Dubai headquarters around living systems
In a city where corporate headquarters typically announce themselves with marble and mirror, Amazon’s Dubai office takes a different approach.
Developed in collaboration between London based IA and dwp, the 16,500-square-metre interior houses 2,443 staff across multiple floors. What makes it notable isn’t scale—it’s the decision to build the workspace around living systems rather than conventional fit-out.
The concept centres on “Oasis in the Desert”—a framework that treats Dubai’s landscape and climate as design inputs rather than obstacles. The result is a workplace where vegetation isn’t decorative but structural, integrated into everything from circulation paths to acoustic strategy.
Living infrastructure
The interior uses vertical planting not as accent walls but as functional elements. Living walls run through communal zones, paired with irrigation systems and acoustic treatments. Trees anchor collaborative areas. Planting appears at desk height, in locker banks, and throughout meeting spaces—placed where people actually work, not just where they pass through.
This isn’t window dressing. The vegetation serves as natural air filtration, reducing mechanical load. Sound absorption comes from both the plants and Kvadrat textiles in neutral tones. Water features—shallow, recirculating—act as passive cooling through evapotranspiration. Together, these elements regulate temperature and humidity, reducing energy demand.
Material choices
The palette is deliberately restrained. Tadelakt plaster, white oak joinery, Corian in glacier and linen finishes. Stone-effect vinyl flooring, textured carpet in earth tones. Materials were selected for durability and lifecycle performance—surfaces that improve with age rather than requiring replacement.
The approach extends to spatial planning. Corridors follow curved routes rather than straight lines, creating variation in sightlines and breaking the monotony of long floorplates. Circulation becomes less about efficiency and more about experience—though the routes still function.
Stepping Away Without Leaving: The Micro-Oasis
Throughout the building, the design includes what it calls Oasis Spaces. These are small-scale environments with focused planting, controlled lighting, and water features. They’re designed for individual retreat rather than collaboration—places to step away without leaving the building.
The ground floor arrival sequence sets the tone. Instead of a standard reception desk and waiting area, the entry level is treated as a transition zone—lower lighting, higher vegetation density, ambient sound. It’s a deliberate threshold between the city outside and the interior environment.
Performance metrics
The sustainability strategy relies on integrated systems rather than isolated interventions. Living air purification reduces filtration needs. Recycled irrigation supports plant life while conserving water. Material mass and vegetation help moderate internal climate, lowering reliance on mechanical systems.
These aren’t headline-grabbing numbers, but the cumulative effect is measurable. Lower energy consumption, improved air quality, reduced replacement cycles for materials. The building performs quietly rather than dramatically.
A different brief
Amazon HQ Dubai is less about innovation for its own sake and more about rethinking the basic assumptions of corporate workspace. Not faster, bigger, shinier—but slower, calmer, more deliberate.
In a region where air conditioning is infrastructure and indoor-outdoor living is limited by climate, the project demonstrates how controlled environments can still connect to natural systems. It’s an argument for workplaces that support focus and recovery alongside productivity.
Sometimes the most effective response isn’t to compete with the environment outside—but to create a different one within.
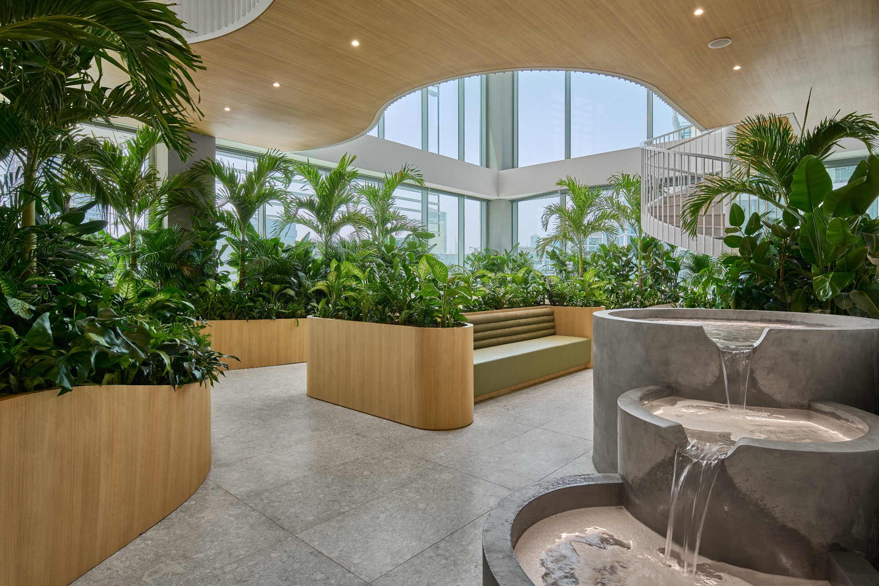
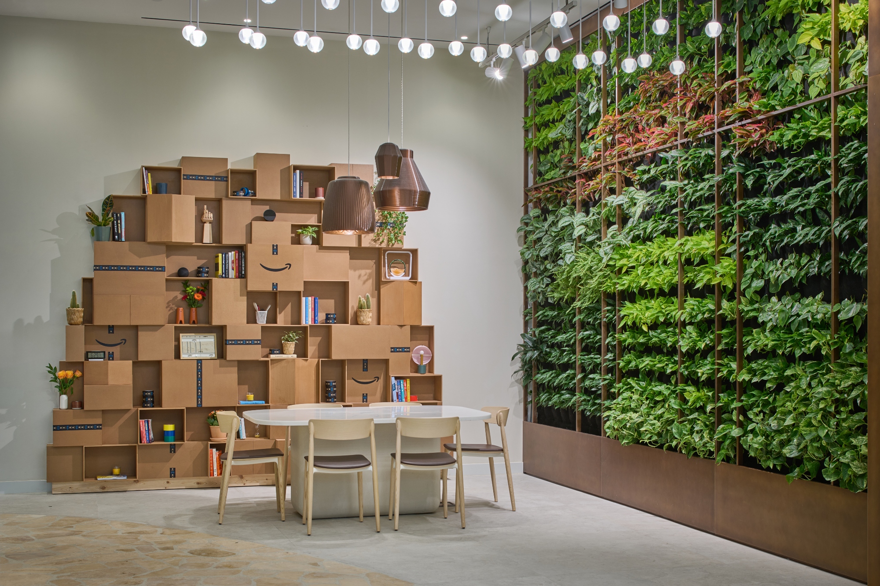
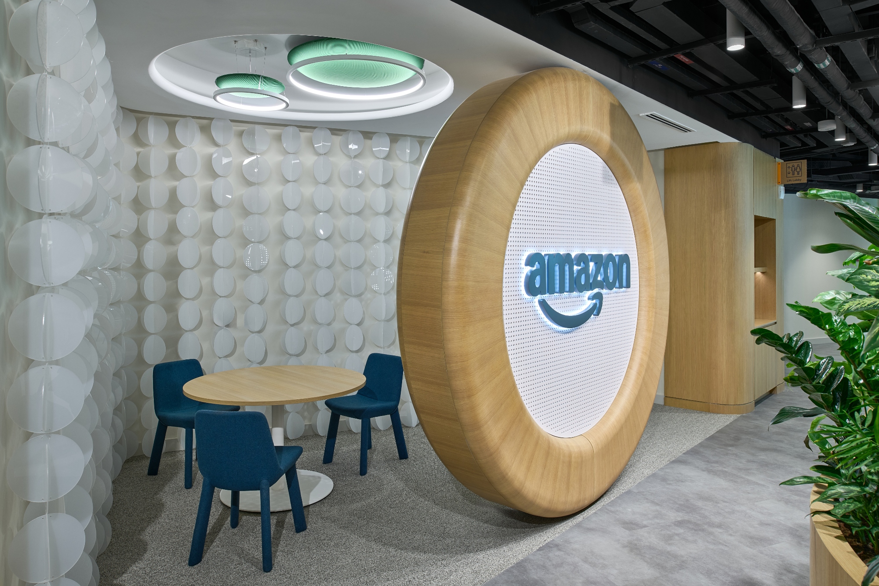
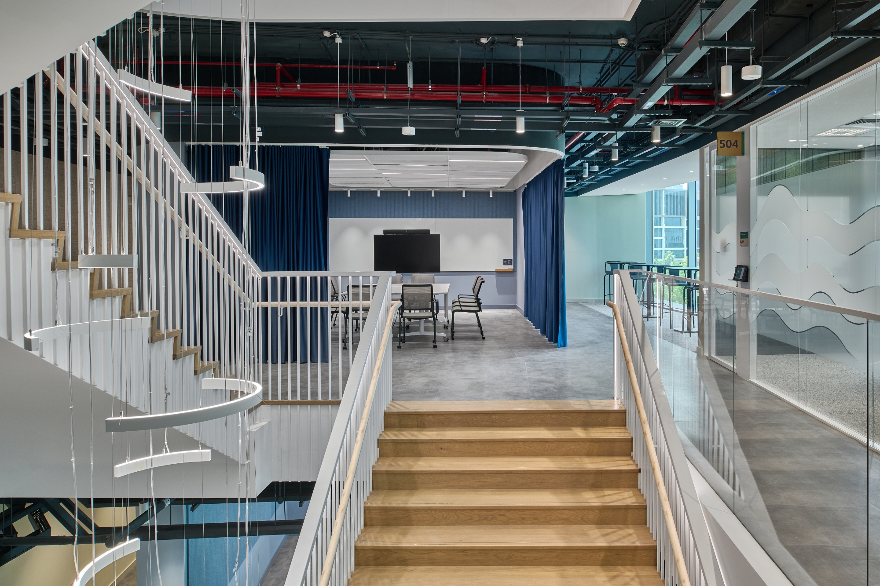

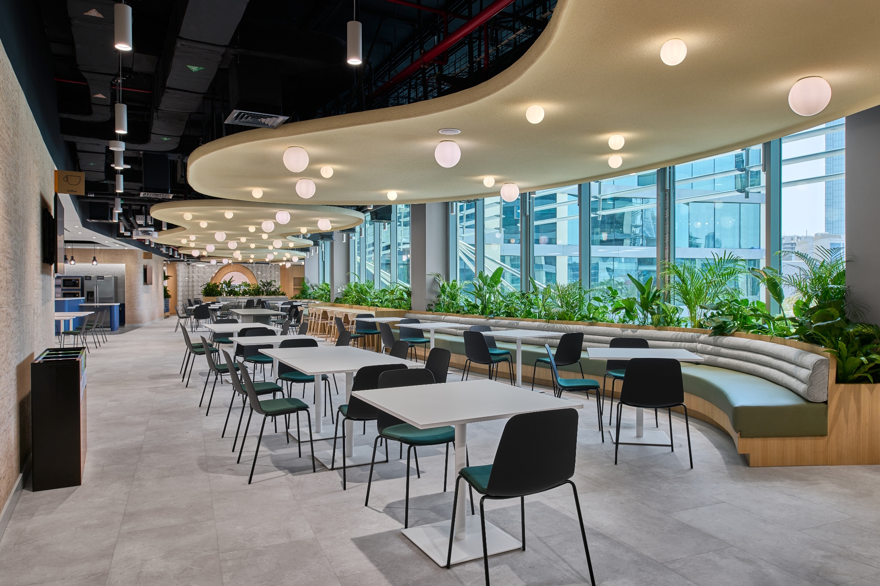
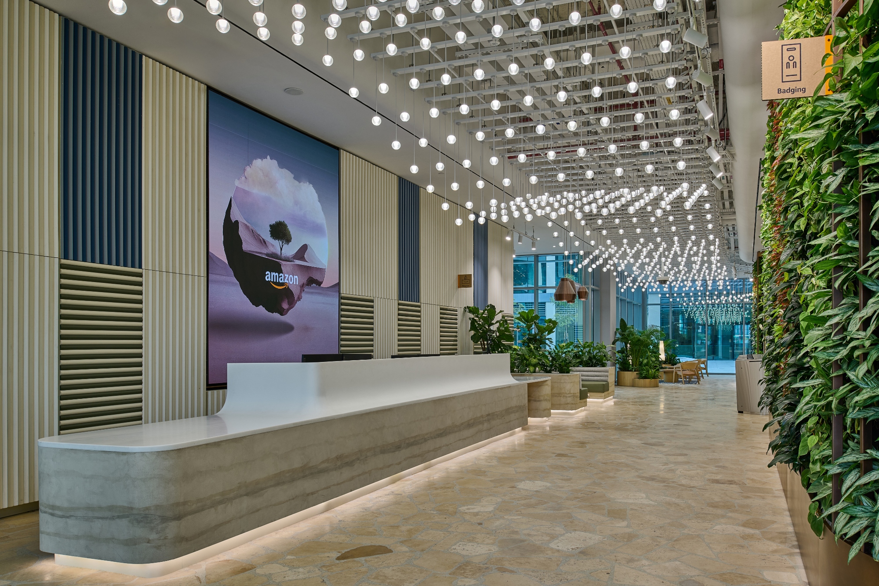
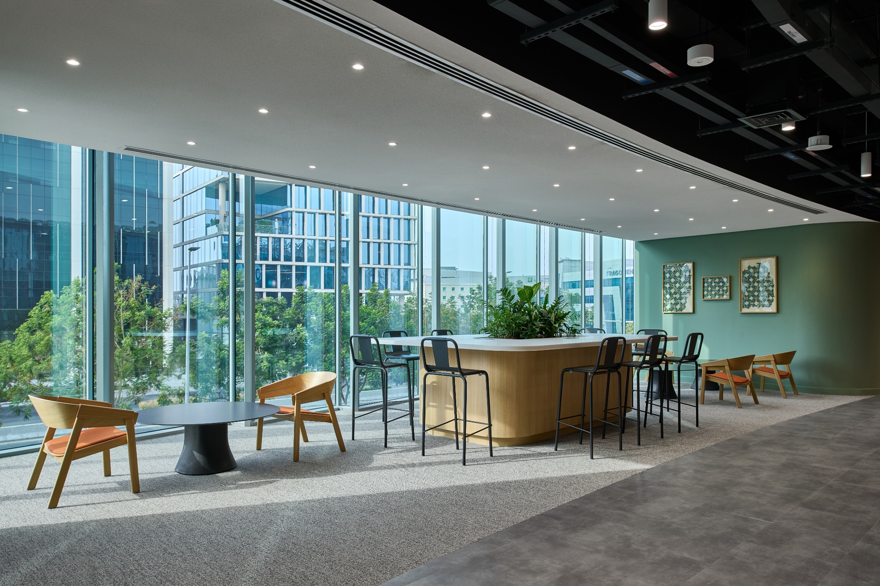
Tags: Abu dhabi, Agile workspace, Archi, Architect, Architecture, Artist, Asia, Bangkok, Bar, BIM, Blog, Boutique, Business, Civic, Construction, Content, Creativity, Culture, Design, Designer, Digital, Digital technology, Digital transformation, Digitisation, Drink, Dubai, Education, Experience, F&B, Food, Future, Health, Hicap, Ho chi minh, Hospitality, Hotel, Hotel design, Information, Innovation, Interior, Interior design, Interior designer, Interview, Knowledge, Lebua, Lifestyle, Luxury, Luxury design, Luxury interior, Marriott, Profile, Residential, Restaurant, Saigon, Sky, Studio, Success, Sustainibility, Tech, Technology, Thailand, Trends, Video, Vietnam, W hotel, Women
