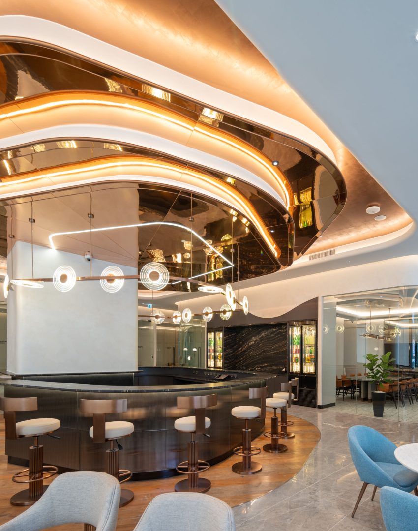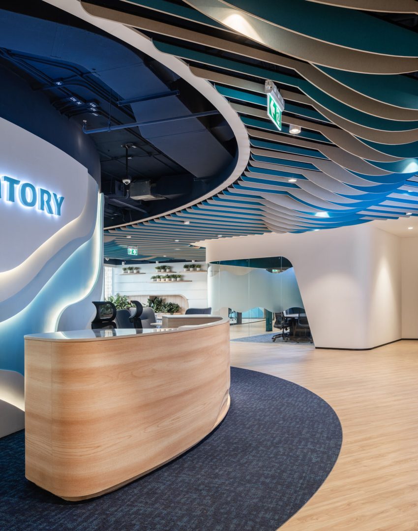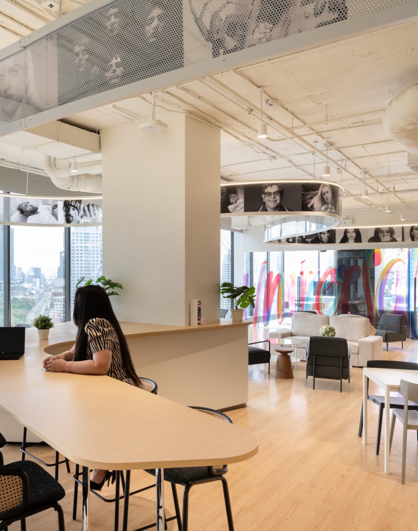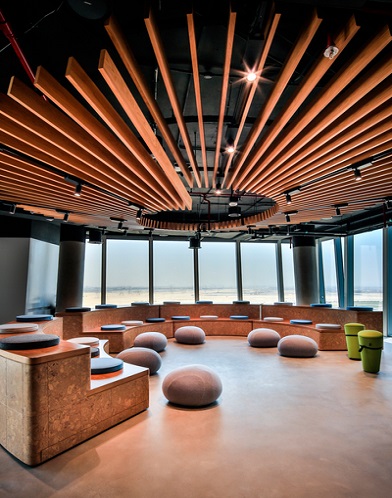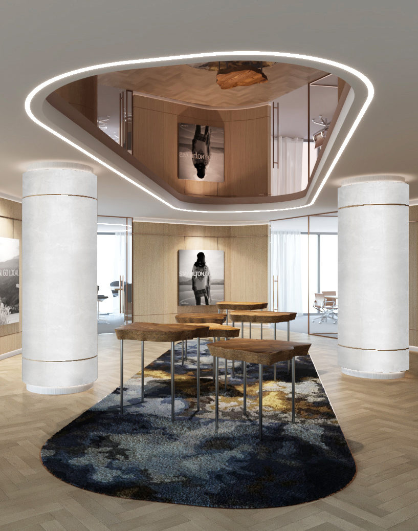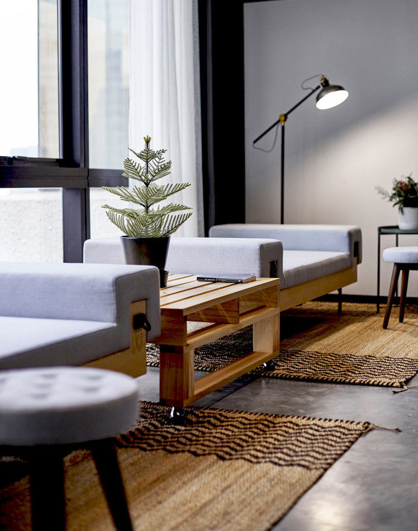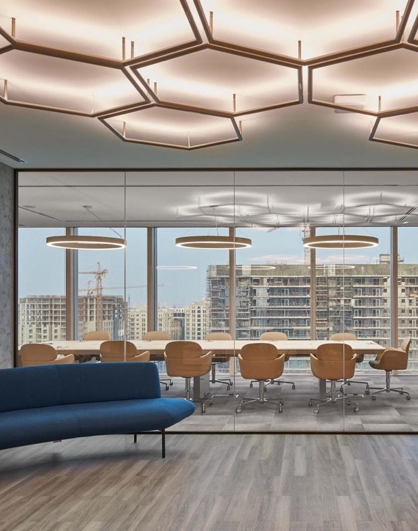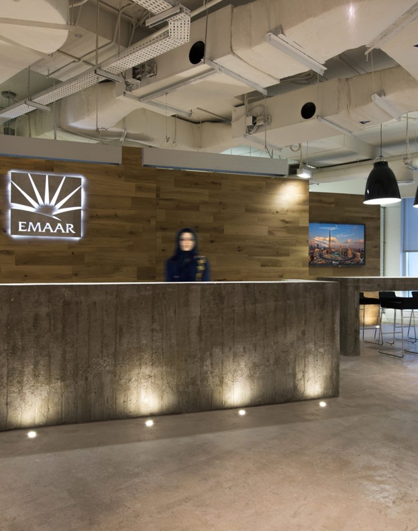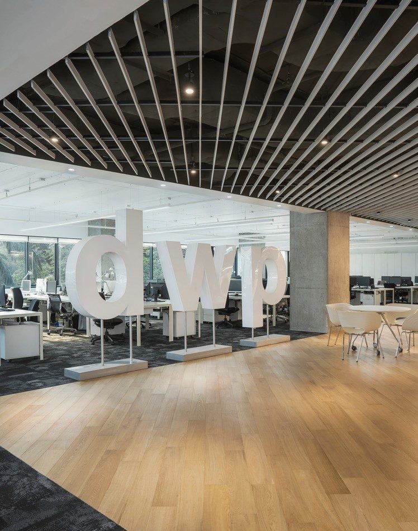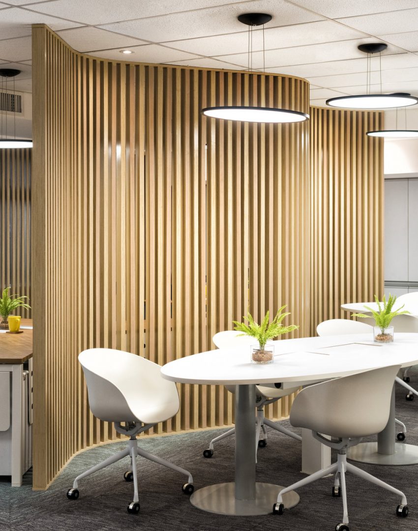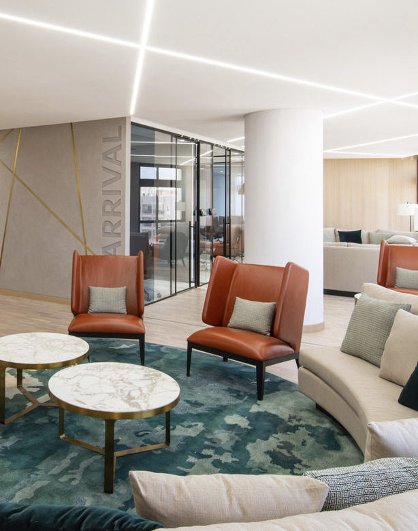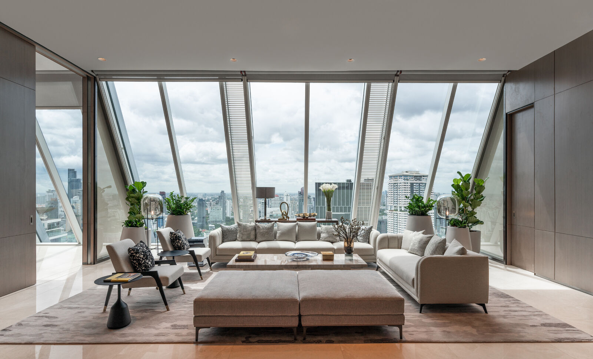
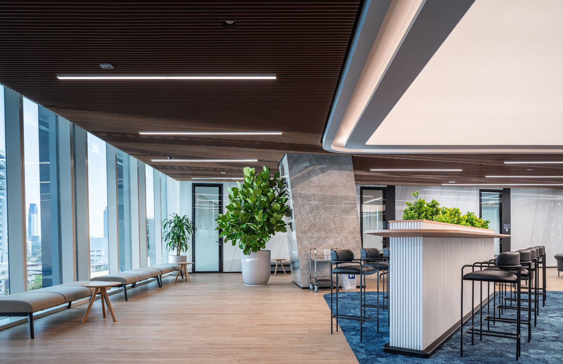
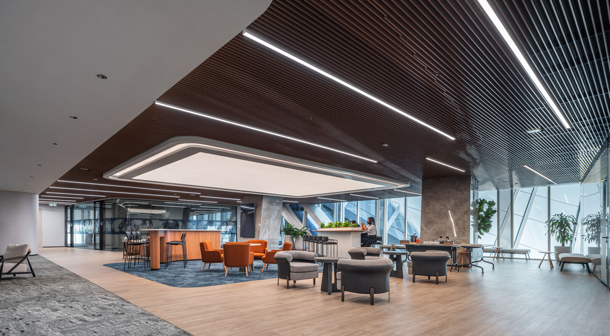
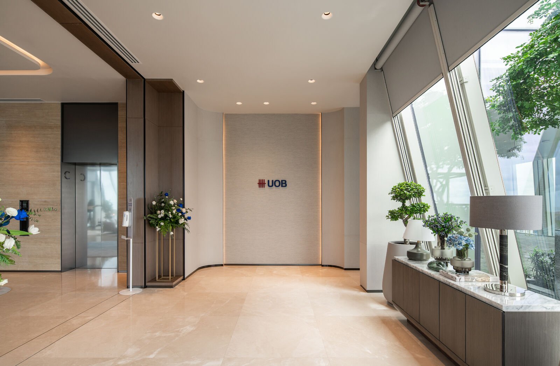
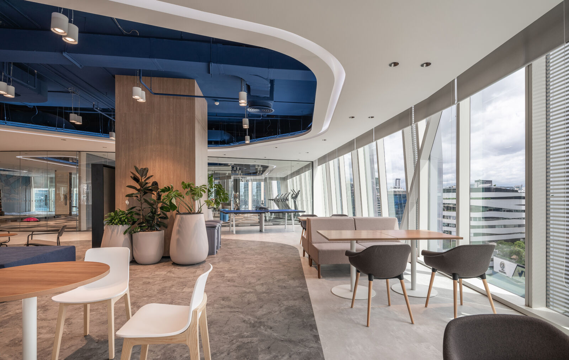
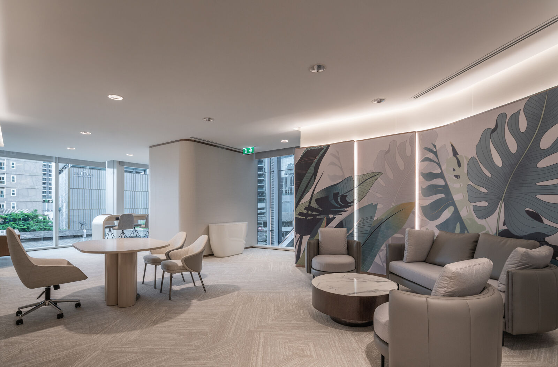
Exploring Thai Diversity: Where Design and Innovation Converge
UOB Plaza Bangkok
- Thailand
dwp has completed the design of the UOB Plaza Bangkok on the famous Sukhumvit Road which is the main artery of the city. The 21-storey building posed a complex design challenge due to its irregular architecture, but dwp’s design principle was able to be adopted as a typical layout and adjusted to each floor and space. The main design concept for the UOB Plaza property was “a discovery of Thailand”. dwp represented the four different regions of Thailand in the design characteristics, with each section showcasing different colour combinations and incorporating specific graphic patterns from local artists to enhance each characteristic. The executive floors and Penthouse were designed to represent the Peak, the highest point in Thailand
In a departure from common design practices for banks and financial offices, dwp minimised enclosed department spaces and opened up the space to introduce natural light, encouraging cross-departmental collaboration. Zoning played a big part in the design and space planning, allowing users to easily orient themselves through the floors and areas. Various working environments were created to enhance efficiency and encourage staff to find the most suitable space, from individual focus booths to a bistro for a more casual working environment.
The UOB headquarters also includes facilities designed to further enhance the user experience and make the UOB office a desired work environment. A gym, changing rooms, open kitchen, nurse room and lactation room as well as a massage room are included in the project.

