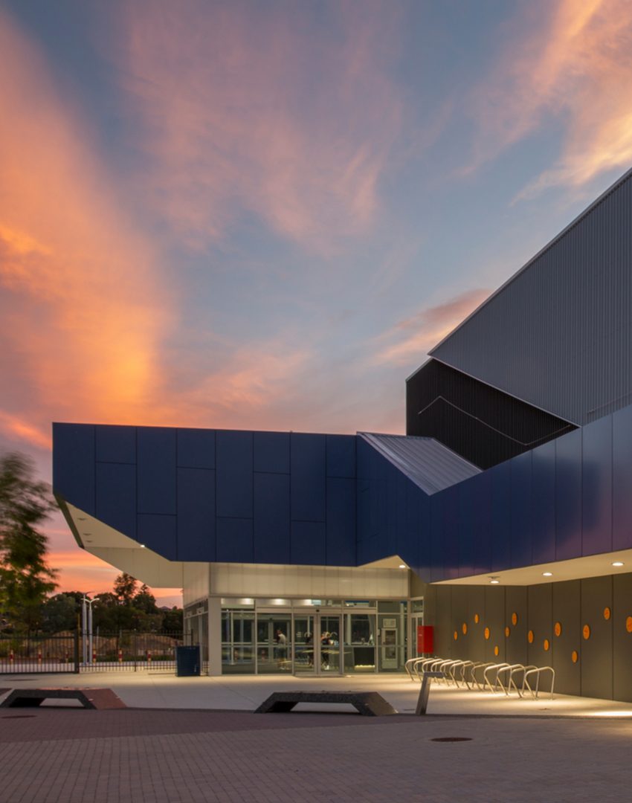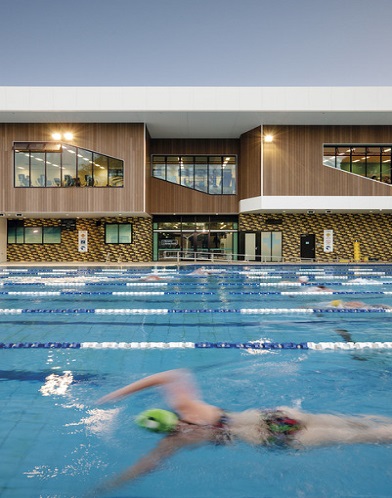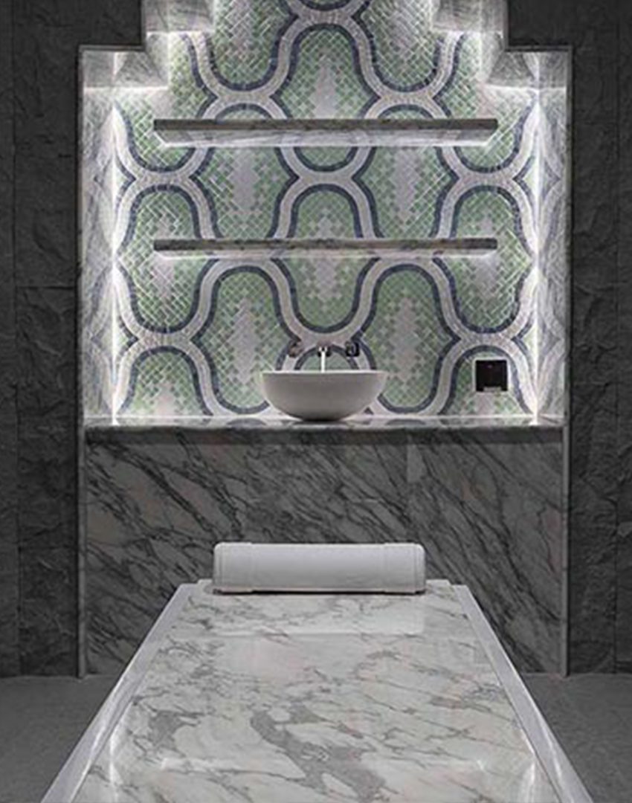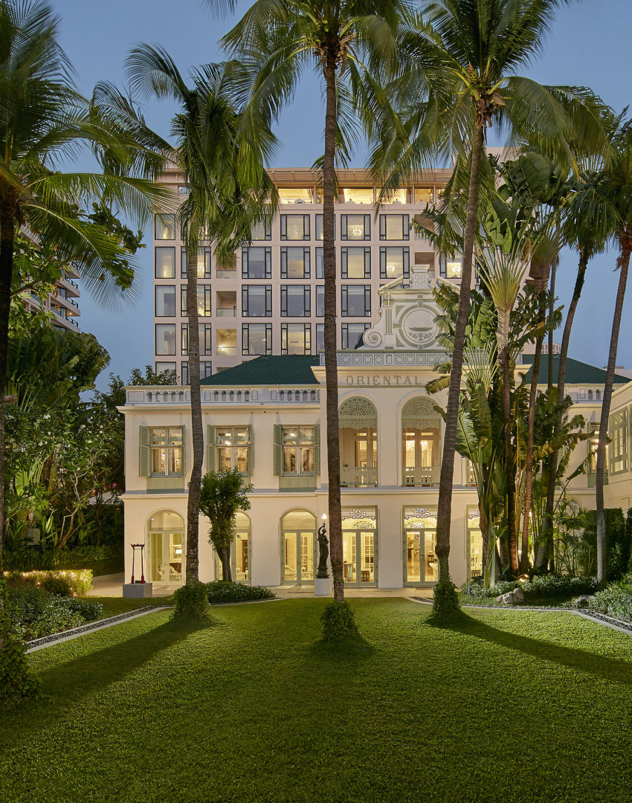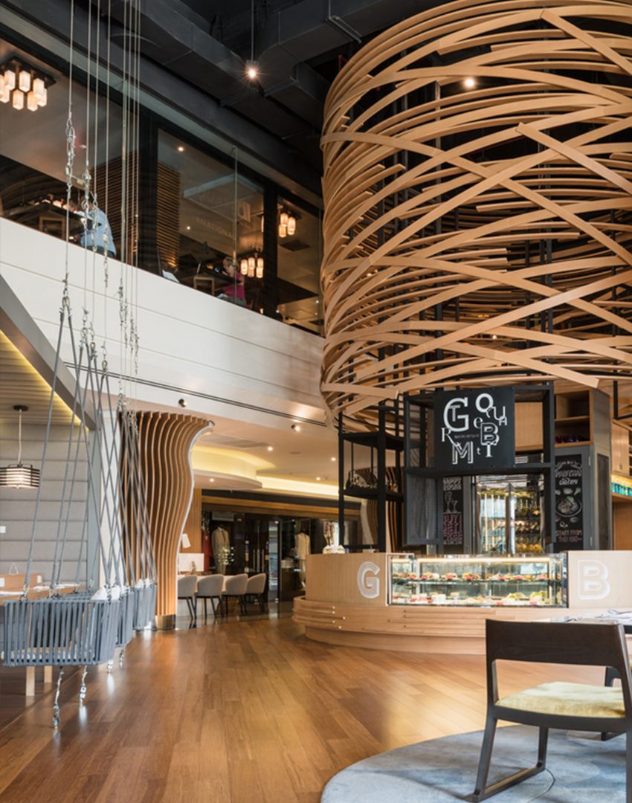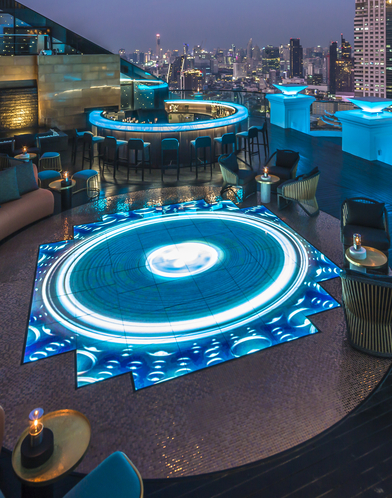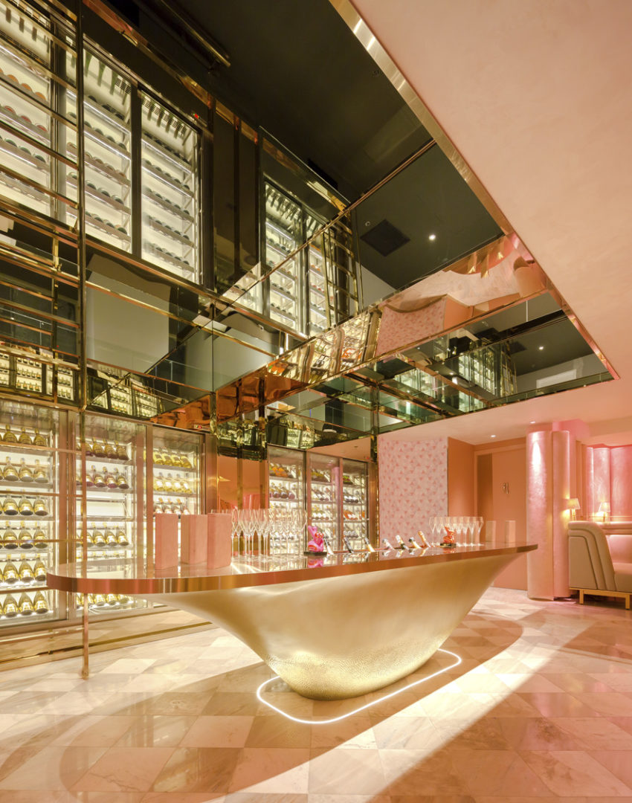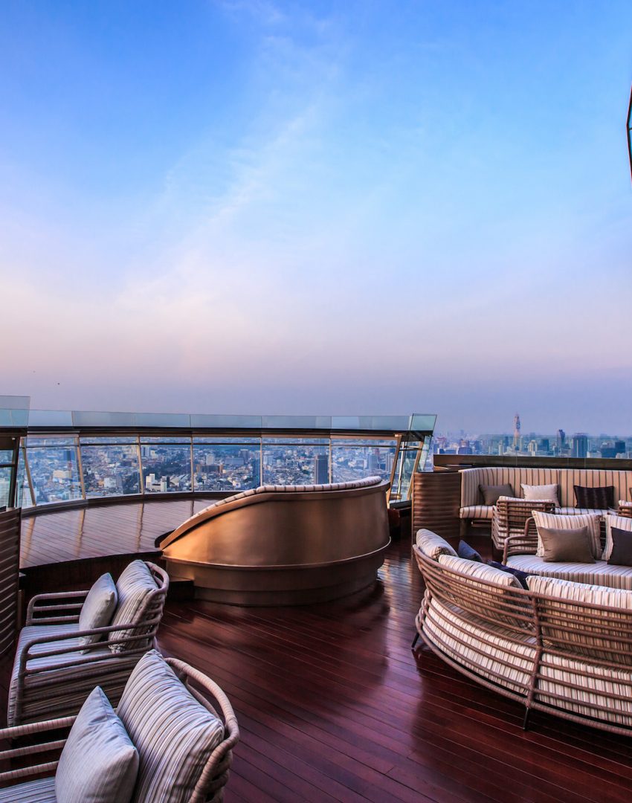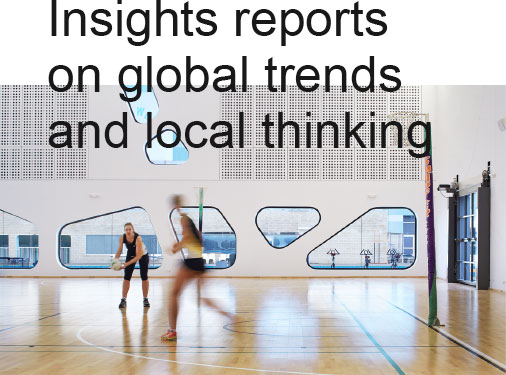Ibis Styles
Ibis Styles Bangkok, is a stylish hotel, located amidst the 200-year old buildings of Khaosan Road, the heart of Bangkok’s vibrant old quarter.
dwp designed and renovated the interiors of the Ibis Styles hotel with 215 unique single and family rooms. The large family rooms have floor to ceiling windows and bunk beds. Guests can enjoy the outdoor rooftop pool featuring colourful lines of mosaic tiles which run up the side of the building.
The French style bakery and café bar with terrace dining provides a great meeting point for guests and drop in visitors.
Tags: Abu dhabi, Agile workspace, Archi, Architect, Architecture, Artist, Asia, Bangkok, Bar, BIM, Blog, Boutique, Business, Civic, Construction, Content, Creativity, Culture, Design, Designer, Digital, Digital technology, Digital transformation, Digitisation, Drink, Dubai, Education, Experience, F&B, Food, Future, Health, Hicap, Ho chi minh, Hospitality, Hotel, Hotel design, Information, Innovation, Interior, Interior design, Interior designer, Interview, Knowledge, Lebua, Lifestyle, Luxury, Luxury design, Luxury interior, Marriott, Profile, Residential, Restaurant, Saigon, Sky, Studio, Success, Sustainibility, Tech, Technology, Thailand, Trends, Video, Vietnam, W hotel, Women
