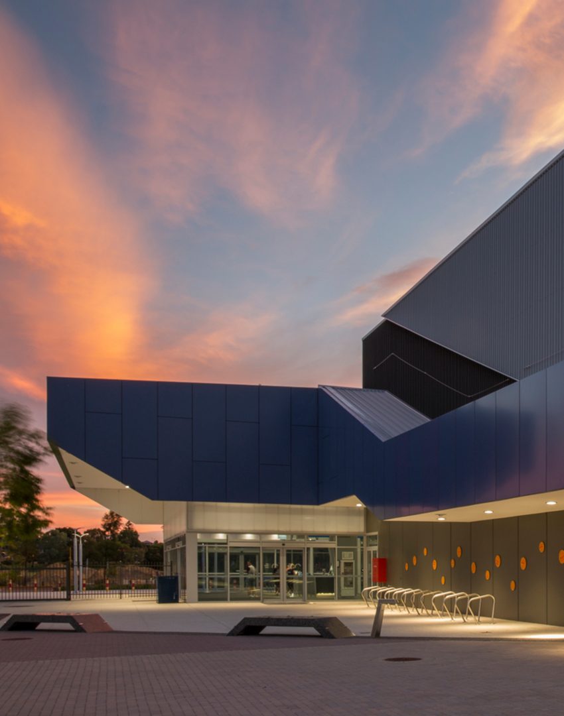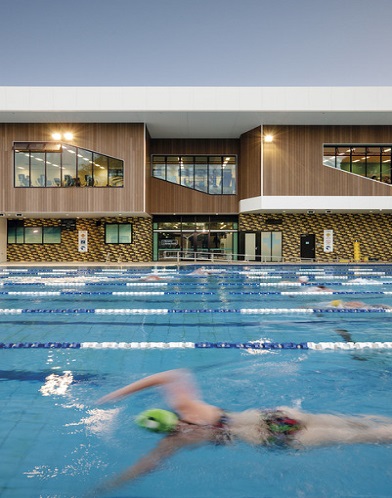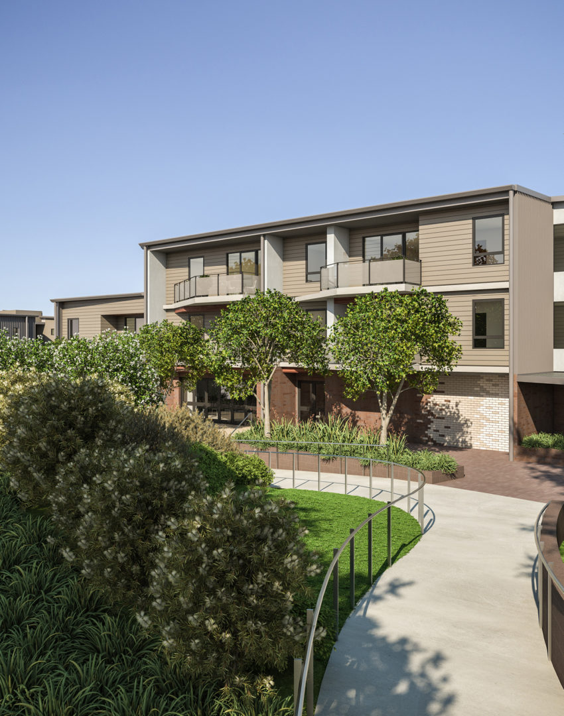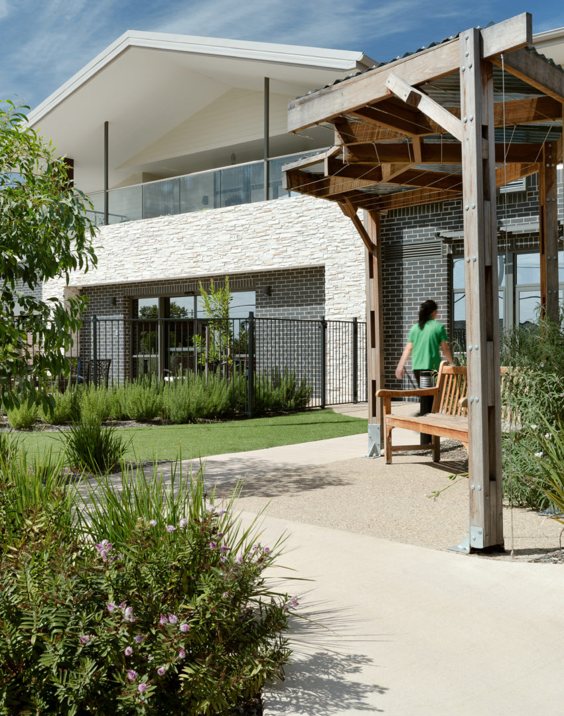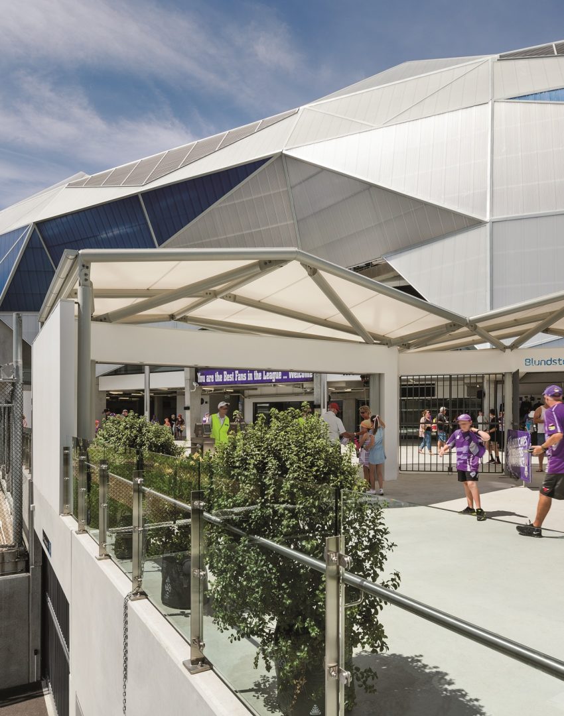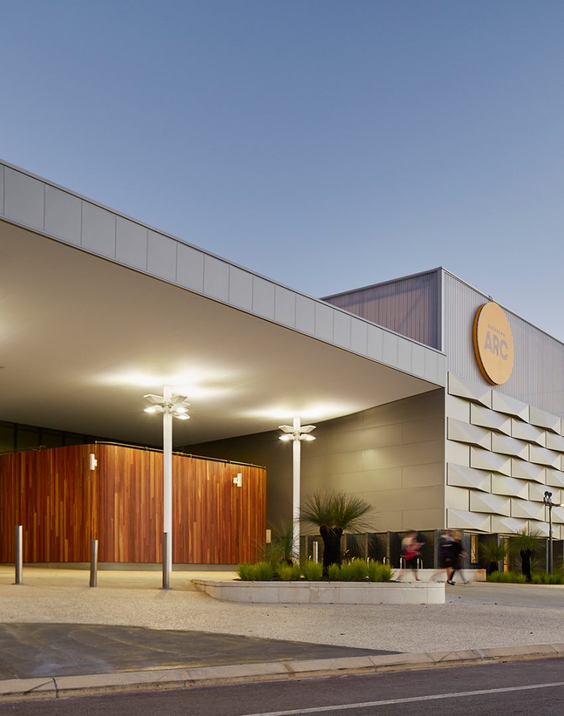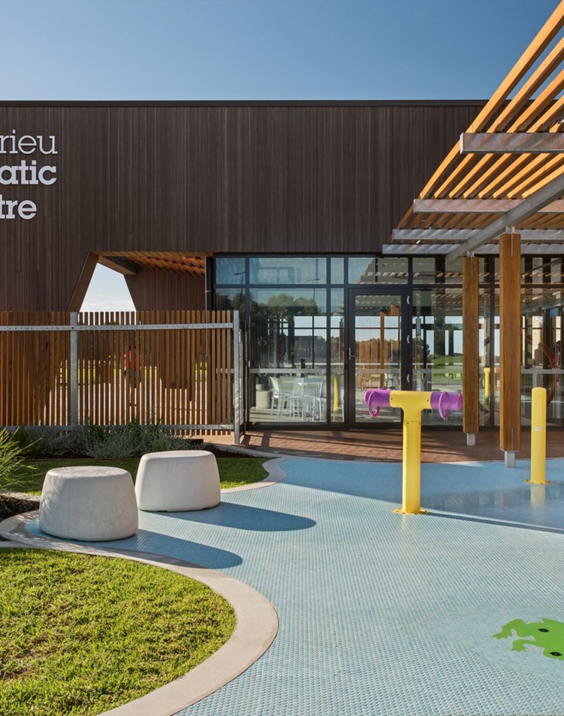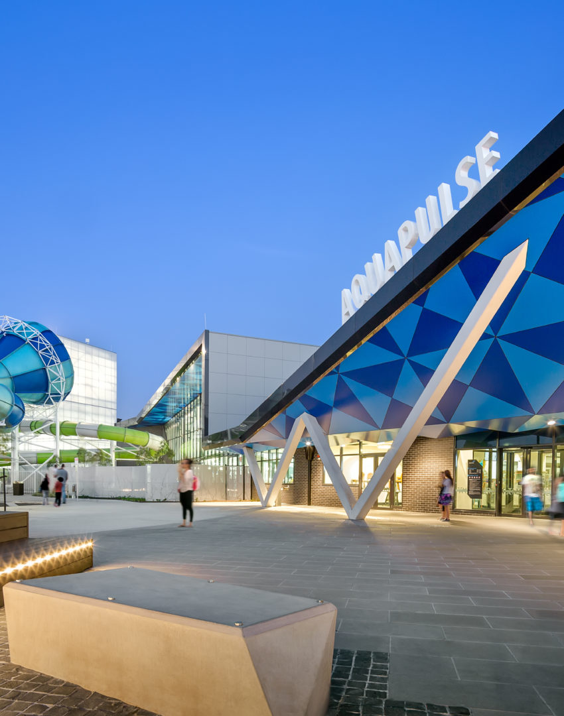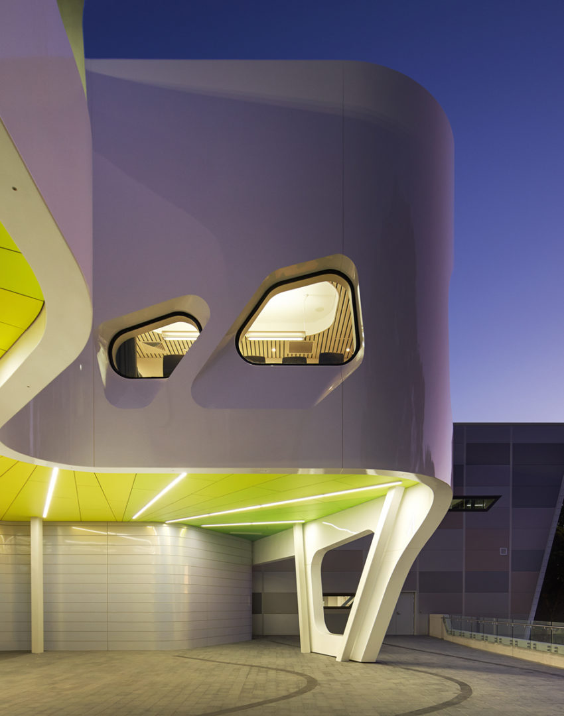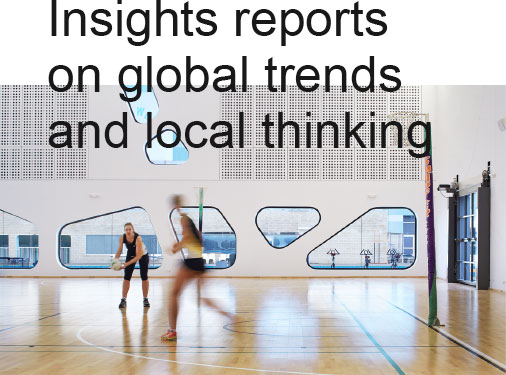The Eric Tweedale Stadium
The design of the Eric Tweedale Stadium is driven by the stadium’s connection to the local environment and history of the Cumberland Plains. Located within Granville Park, once a widely forested area, its form and materiality respond to the site’s heritage and create a connection to its current sporting environment.
The Stadium includes a grandstand with change rooms, a multipurpose room, first-floor function space, a commercial kitchen, and an outdoor viewing deck. The glulam roof cantilevers over eight meters above the seating, creating a simple yet impactful and beautiful form, also gives historical reference to the forest that once dominated the site. The use of a mass timber structure in the Stadium is the first use of glulam timber for this type of facility in Australia, representing an impressive achievement in timber engineering. Sustainable design was an important objective of the project and timber construction was key to achieving this – low carbon, low waste, and high energy efficiency.
Tags: Abu dhabi, Agile workspace, Archi, Architect, Architecture, Artist, Asia, Bangkok, Bar, BIM, Blog, Boutique, Business, Civic, Construction, Content, Creativity, Culture, Design, Designer, Digital, Digital technology, Digital transformation, Digitisation, Drink, Dubai, Education, Experience, F&B, Food, Future, Health, Hicap, Ho chi minh, Hospitality, Hotel, Hotel design, Information, Innovation, Interior, Interior design, Interior designer, Interview, Knowledge, Lebua, Lifestyle, Luxury, Luxury design, Luxury interior, Marriott, Profile, Residential, Restaurant, Saigon, Sky, Studio, Success, Sustainibility, Tech, Technology, Thailand, Trends, Video, Vietnam, W hotel, Women
