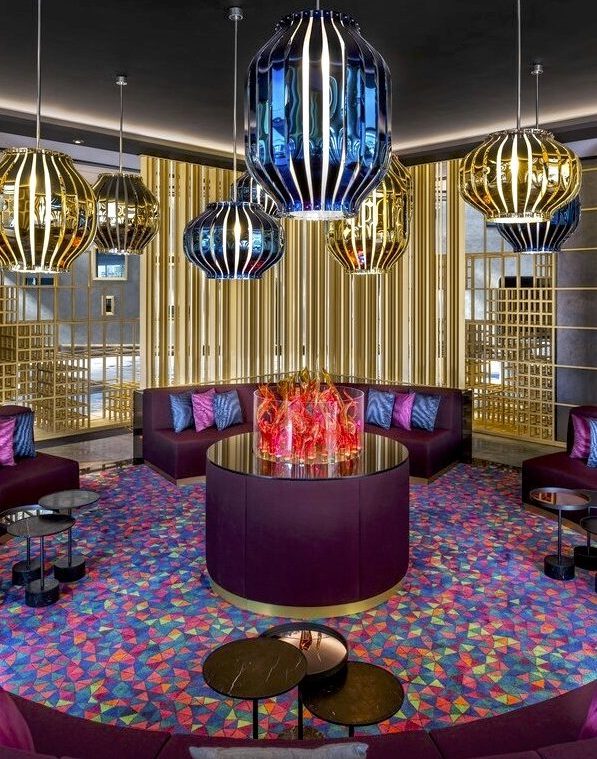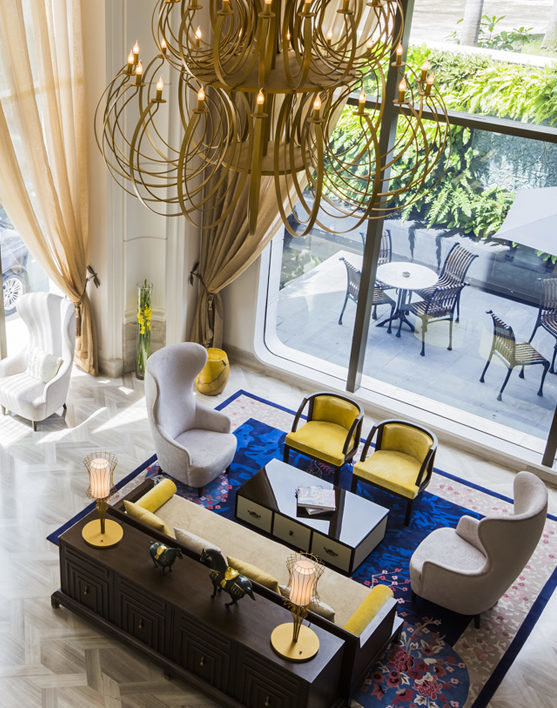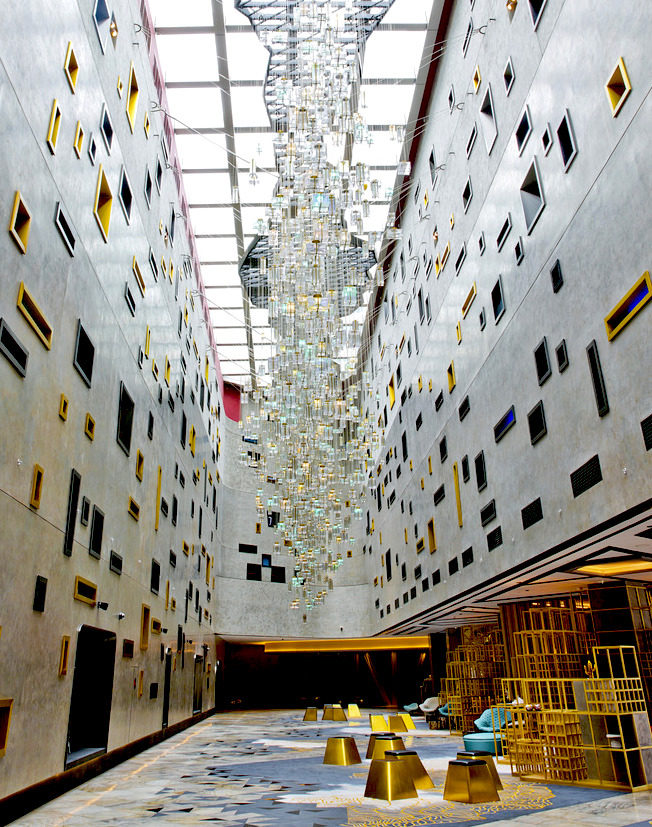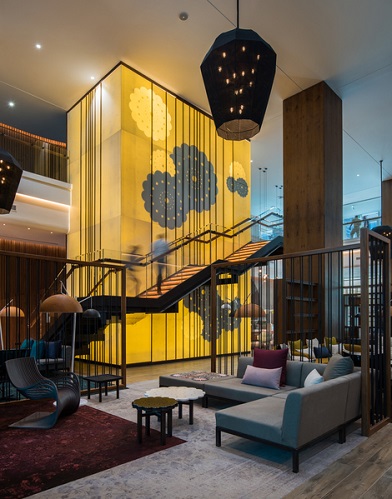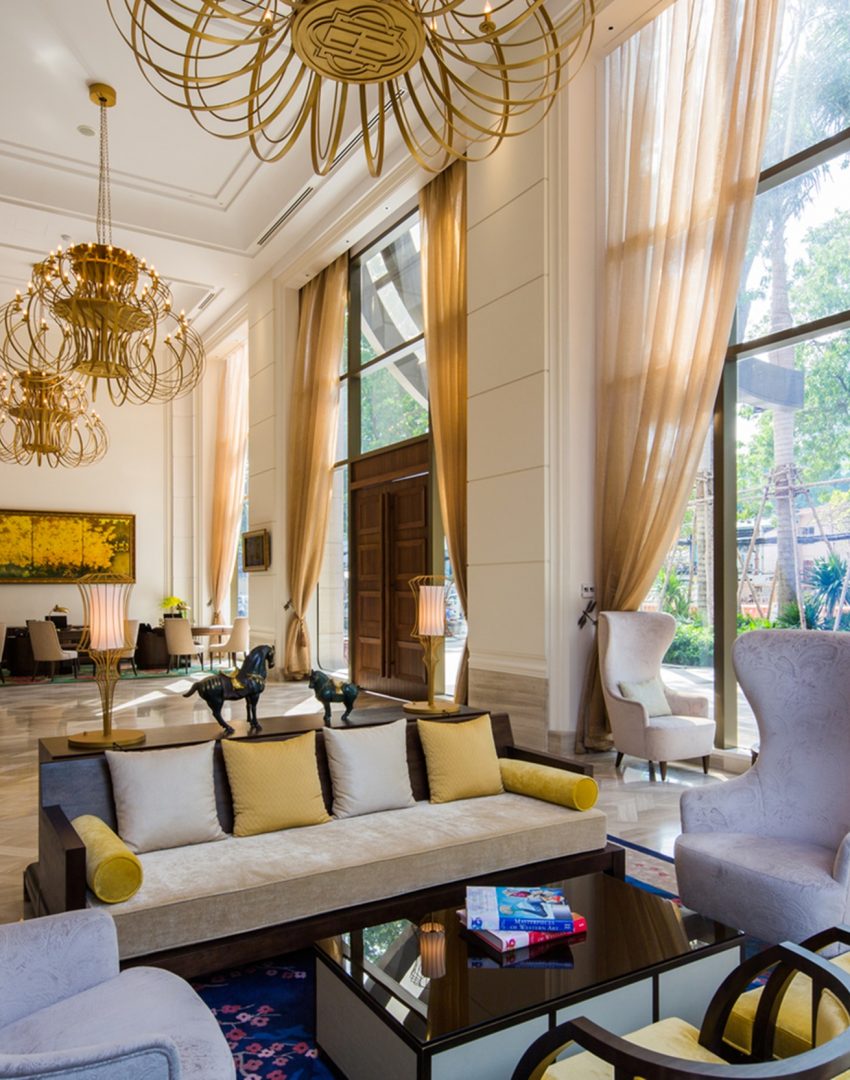Six unusual things to think about when thinking lobby design
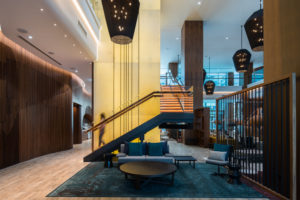
There’s a lot more to hotel lobby design than you might think. It is so much more than just the height of the check-in desk or a stunning Murano glass chandelier. dwp believes there are six subtle design nuances that have great operational and emotional impact and go way beyond the obvious. dwp says: “Lobby design must be holistic. Each part of the layout, from reception and seating area, through to the visual anchors like colours, materials and lighting; must be cohesive no matter how many stars are shining above the door.”
The layout
This is one of the most important aspects of the design. It enables the smooth flow of guests and staff through the space. The lobby must provide the balance between form and function: offering a breathtaking first impression while working hard on multifunctional tasks.
Flexibility of purpose
Allows a space to reinvent itself when necessary to offer additional benefits at different times of the day. Modular furniture and custom-built equipment create temporary infrastructure for a pliable lobby space. Design forethought saves capital expenditure later on. Technology, for example, will always need to be upgraded and functionality will certainly change over time.
A strong design narrative
This can transform a hotel lobby, affect the energy of the whole hotel and the mood of the guests. Perfection is in the details. The dwp designed bold 30-metre visual soundwave and light installation in the atrium of The W Dubai – The Palm lobby is the heartbeat of the whole hotel. It adjusts the energy transforming from day to night. The spectacular feature beats to the music in the neighbouring W Lounge offering a rainbow of colour, sight and sound. The overlay of natural and artificial light creates visual energy for guests, and a chance to adjust the mood of the whole space as desired. It is a lively piazza, the ultimate selfie spot, that links all the spaces in the lobby and public areas.
Cognitive wayfinding
Essentially efficient lighting and signage, is a crucial aspect to lobby design. If the entry experience is not well thought out, well sign posted or well lit, it can leave guests ‘lost in space’. Definitely, a negative first impression that is hard to erase.
Weather conditions
The hotel’s location will determine how much indoor and outdoor lobby space is necessary. A wet climate, for example, necessitates a larger hotel lobby allowing guests a space to shelter from the rain.
Acoustics
Carpets on floors and sound reducing materials, texturing and layering finishes on the walls. An intentionally vibrant lobby space with cafés and bars can also align guest expectations.
For more information about fine tuning hotel lobby design into a symphony of aesthetic, operational and experiential success contact scott.w@dwp.com
Tags: Abu dhabi, Agile workspace, Archi, Architect, Architecture, Artist, Asia, Bangkok, Bar, BIM, Blog, Boutique, Business, Civic, Construction, Content, Creativity, Culture, Design, Designer, Digital, Digital technology, Digital transformation, Digitisation, Drink, Dubai, Education, Experience, F&B, Food, Future, Health, Hicap, Ho chi minh, Hospitality, Hotel, Hotel design, Information, Innovation, Interior, Interior design, Interior designer, Interview, Knowledge, Lebua, Lifestyle, Luxury, Luxury design, Luxury interior, Marriott, Profile, Residential, Restaurant, Saigon, Sky, Studio, Success, Sustainibility, Tech, Technology, Thailand, Trends, Video, Vietnam, W hotel, Women
