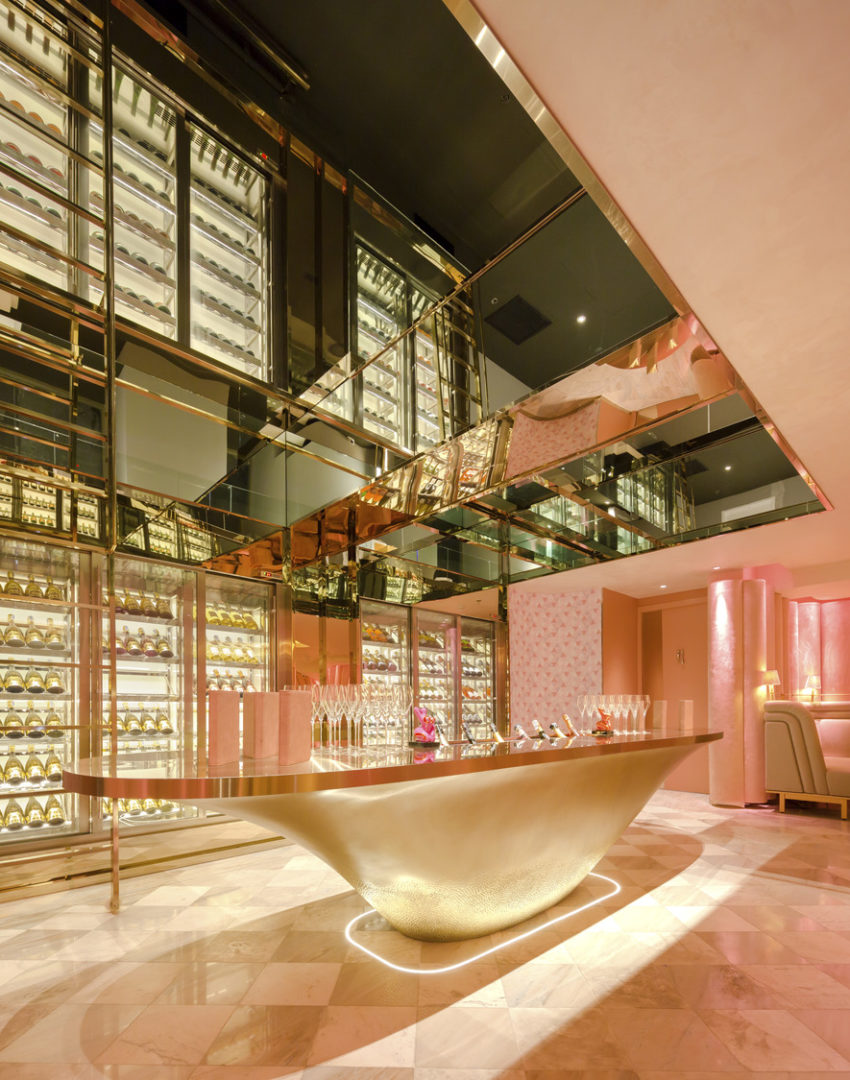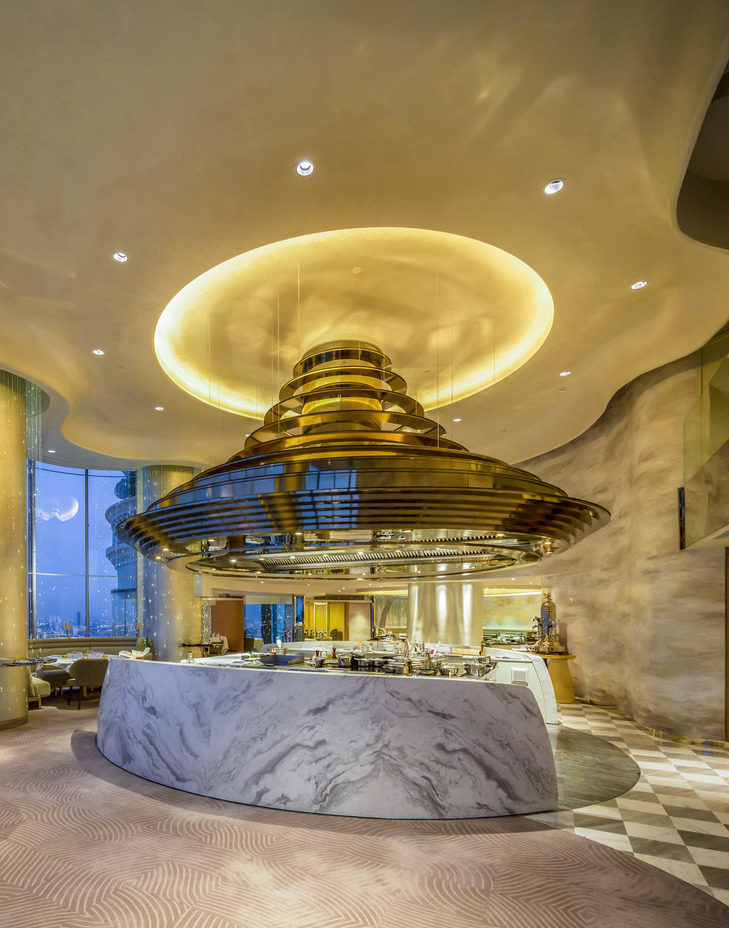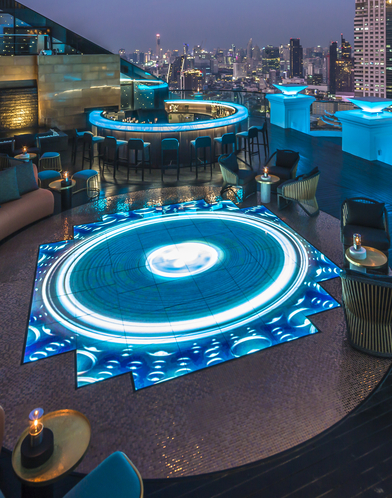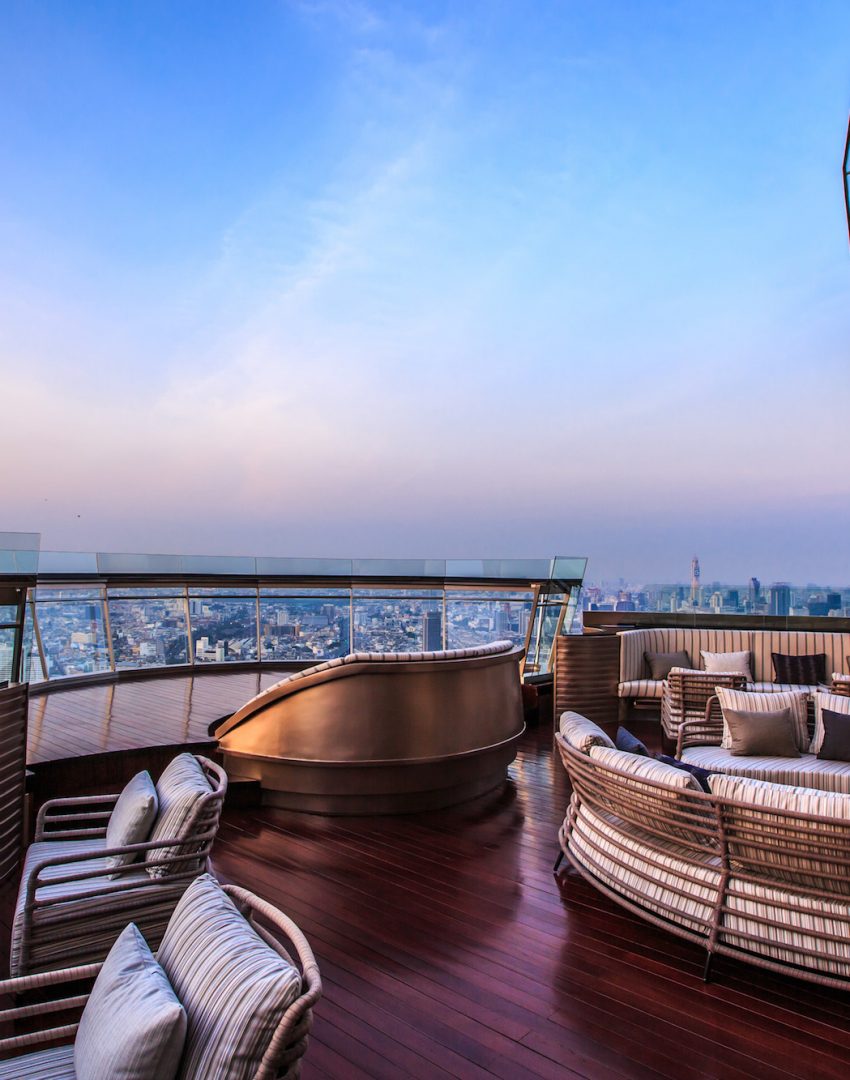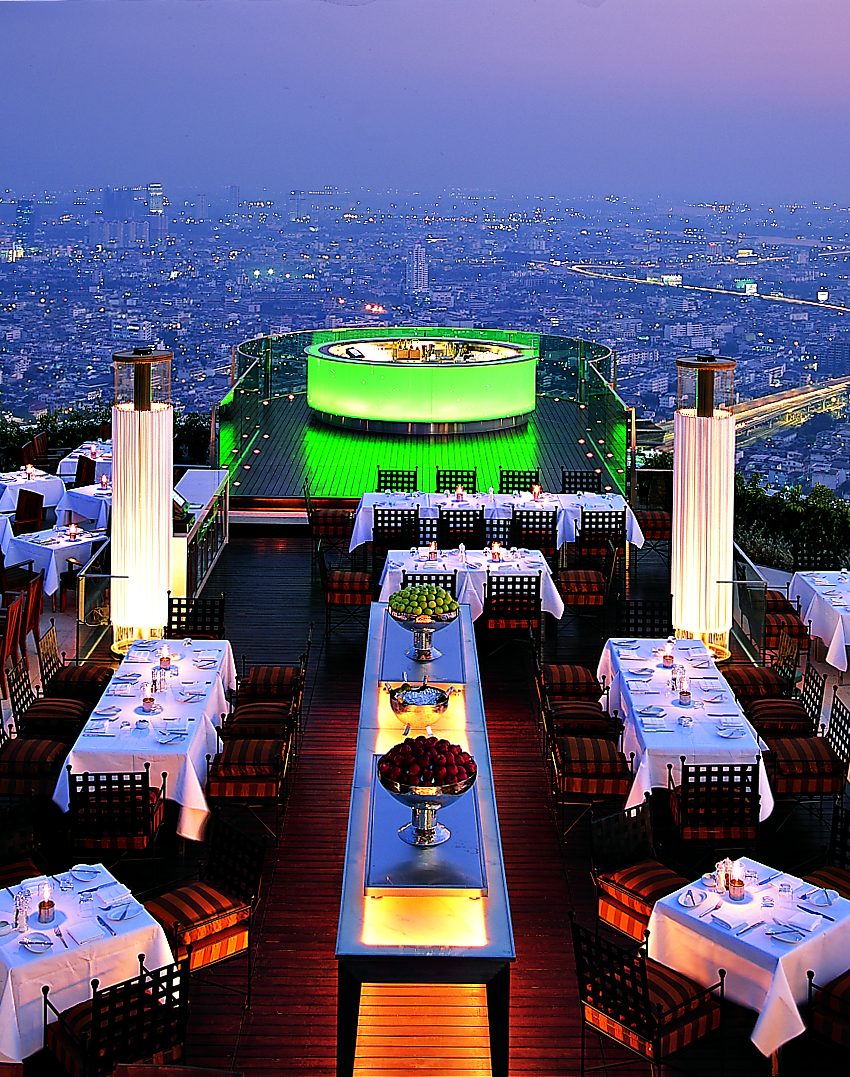How to design the world’s first vertical destination
dwp’s Creative Director, Scott Whittaker and lebua CEO Deepak Ohri talk ‘high design’ and haute cuisine.
With the opening of Chef’s Table following closely on the heels of lebua No.3 and Pink Bar, Bangkok’s iconic lebua hotel, ‘the world’s first vertical destination’ is now open.
And dwp designed it. The all-suite luxury hotel was launched on the success of Sirocco and Sky bar in 2006, with many more award winning dwp designed bars and restaurants evolving over time. In April 2018, Deepak Ohri, decided it was time for a dramatic expansion curve. He set the ball in motion for lebua to become a vertical destination. Which is, in a nutshell, a collection of high hotspots under one roof. Deepak says: “There are many horizontal destinations in the world. Clarke Quay in Singapore, Rodeo drive, Soho in New York and London… and there are many tall structures in the world. But no one has put these ideas together under one roof.”
Creative Director of dwp, Scott Whittaker says: “There was no formula or brand book that had to be followed. Deepak had a vision and we created our response to that. And then, largely speaking, they let us do it.”
Lebua No.3 came first. dwp’s design plays with light, space and sound to create a full sensory experience. Designer, Scott Whittaker explains: “Deepak talks a lot about memorable experiences so that was the starting point. You arrive at lebua No.3 via a black marble spiral staircase. It is a highly emotional experience. There you find three circular bars themed around premium vodka, gin and caviar. On the outside terrace there is a digital-graphic dance floor, blue laser lighting and stunning views of Bangkok.”
Designing Chef’s Table and Pink Bar was something else again. The space for the venture had lain dormant for 20 years. So understandably, there were a number of challenges that needed to be overcome long before the first hors d’ouvres were plated. A new lift shaft had to be created to take guests from the 64th floor down to the 61st floor. Scott says: “Physically the journey to the restaurant was challenging. But we created a journey where the guests pass through a tropical screened gallery, then descend in elegant lifts reminiscent of the early 20th century, in deep greens, gold and marble.”
There was no running water or electricity. Everything that can be seen and everything that is hidden (including pipes, beams and a generator installed on the 59th floor for power backup) had to be brought up. And everything longer than about 2 meters had to be built first then cut into chunks, disassembled to fit into one lift, then re-welded, reassembled and reconstructed at the top.
Pink Bar’s design theme is intimate and feminine. Romance and love mix with the cocktails and bubbles. Comfortable and luxurious rose velvet loungers and pink onyx table tops rest on handwoven rugs. A bronze and gold champagne table sculpted from exotic metals is the focal point of the lounge with a double height champagne cellar. The room is embraced by fluted fabric walls and spiced with vibrant geometric wallpapers. Guests venture outside through a curved glass bay window onto the spacious outdoor pink sky terrace with panoramic views of Bangkok’s vibrant cityscape. The terrace features five private circular glass Juliet balconies.
Chef’s Table is Bangkok’s first 3-star Michelin Chef dining experience. Celebrating the creative art of cooking by placing chefs centre stage. Central to the space and concept; the actual Chef’s Table – a Molteni Stove – in cream and brass is wrapped in a smooth crescent carved from Michelangelo’s favourite; Carrara marble. Taupe, cream and champagne-bronze colour palette ensures the cuisine remains the real star of the show. The piece de resistance is the Chef’s Table. Scott says: “The central cooking island, formed with three-dimensional hewn carrara stone counters, is my favourite part of the design. Above it is suspended a circular champagne gold hood which echoes grand chateau kitchen and Thai temple.”
“I wanted the restaurant to have the height, space and volume of a grand cathedral. So the columns and the floor slab above had to be removed. 100 tonnes of steel were added as structural beams and columns. The steel spans the voids and spaces and also supports the new lift shaft.”
The neoclassical curved balconies on the 61st floor were renovated for the first time and the façade was covered by window glass. “We exploited the balcony design to create double height window pods so guests have a feeling of floating in the sky”, says Scott.
From the journey to the restaurant, to the grand sense of welcome, every aspect of Chef’s Table is crafted with attention to detail. Every elegant touch carefully executed.
The world’s first vertical destination has more haute design locations coming soon and, without a doubt, dwp will be at the heart of it.
For more information, please contact scott.w@dwp.com
Tags: Abu dhabi, Agile workspace, Archi, Architect, Architecture, Artist, Asia, Bangkok, Bar, BIM, Blessing, Blog, Boutique, Business, Civic, Construction, Content, Creativity, Culture, Debate, Design, Designer, Digital, Digital technology, Digital transformation, Digitisation, Drama, Drink, Dubai, Education, Email, Experience, F&B, Food, Future, Health, Healthcare, Hicap, Ho chi minh, Hong kong, Hospital, Hospitality, Hotel, Hotel design, Human, Information, Innovation, Interior, Interior design, Interior designer, Interview, Knowledge, Lebua, Lifestyle, Luxury, Luxury design, Luxury interior, Marriott, Mindful, News, Newsletter, Phone, Profile, Profit, Psychology, Residential, Restaurant, Romance, Saigon, School, Signage, Sky, Smartphone, Smartphones, Social media, Social psychology, Sport + Leisure, Studio, Success, Sustainibility, Tech, Technology, Thailand, Trends, Video, Vietnam, W hotel, Wayfinding, Wellbeing, Women
