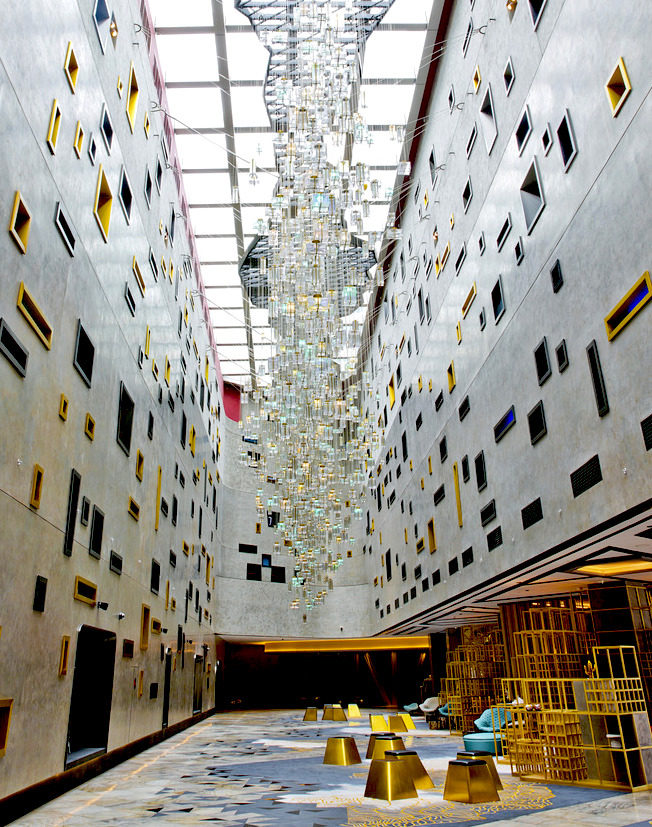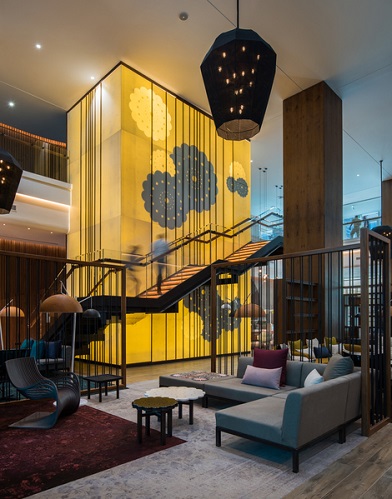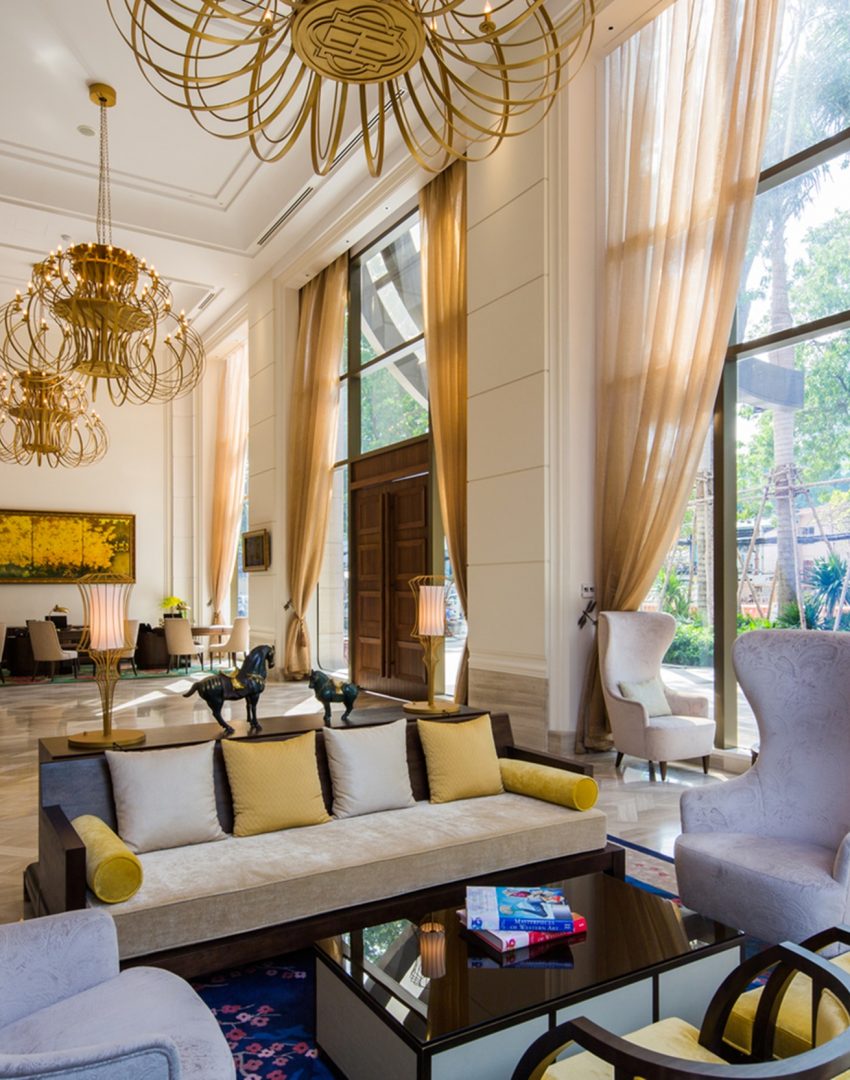The WOW factor: designing a wonderful lobby that works
https://www.youtube.com/watch?v=eOZTQJlGjjc
Five favourite things in the W Dubai – the Palm’s, dwp lobby design
The W Hotel’s ‘Living Room’ lobby concept is a great example of mastering the modern art of the lobby. Travelers arriving after a long journey sink into chic and comfortable hospitality with soft furnishings, mood lighting and sensual fabrics. Importantly, by creating an alluring environment, guests come out of the room to linger for longer adding economic as well as energetic value to the space. Here are five dwp’s five design wow factors:
A sense of place
A strong sense of modern Middle East with nods to the traditional nomadic lifestyle of the desert. dwp says: “The lobby space is a voluminous five-story atrium with a strong design narrative that depicts traditional desert fortresses and citadels. The geometric forms and curvilinear shapes of both the built and natural environment are present. The design takes guests back to age-old architecture of the Middle East with thick adobe walls, deep recesses and natural imperfections. A glass skylight lets in a large amount of natural light, reducing the need for artificial light.”
Quirky W Hotel design elements
Portals pepper the walls offering a creative interplay, and dappled light. Guests looking up from the lobby floor cannot see through them, but guests in the corridors can look down to the lobby. Several large brightly coloured Macaron lounge chairs are scattered around representing the W ‘bold and witty’ ethos.
Light the way
The design concept is ‘transformation by light’. A 30-metre visual soundwave and light installation in the lobby turns it into the heartbeat of the whole hotel. Constructed from 640 pieces of glass, it adjusts the energy from day to night. The overlay of natural light and artificial light work to create a visual energy for guests and adjusts the mood of the whole space. The soundwave feature also provides a piazza for the perfect selfie spot linking all the spaces in the lobby and public areas and encouraging guests to occupy and photograph the space.
Delight the eyes
The materials were selected for their quality, shape, form and for their ability to create interesting patterns. “Juxtaposed materials, like the artisan carpet with natural stone offer a powerful design outcome, that can also be viewed from above, allowing guests to appreciate the space from a variety of angles,” says dwp. ‘Fallen golden objects’, reminiscent of jewel-like windows above are dotted around the lobby providing seating areas for guests whilst a 13.5 meter sofa in earth tones, representing a desert mountain range, successfully connects the W lounge to nearby VIP Lounge.
Layout
The Living Room lobby at W Hotel Dubai – The Palm, is a wonderful mix of ‘wow’ and welcome that leaves guests impressed and inspired to spend time and money in the space. For more information on extraordinary hotel design please contact scott.w@dwp.com
Tags: Abu dhabi, Agile workspace, Archi, Architect, Architecture, Artist, Asia, Bangkok, Bar, BIM, Blog, Boutique, Business, Civic, Construction, Content, Creativity, Culture, Design, Designer, Digital, Digital technology, Digital transformation, Digitisation, Drink, Dubai, Education, Experience, F&B, Food, Future, Health, Hicap, Ho chi minh, Hospitality, Hotel, Hotel design, Information, Innovation, Interior, Interior design, Interior designer, Interview, Knowledge, Lebua, Lifestyle, Luxury, Luxury design, Luxury interior, Marriott, Profile, Residential, Restaurant, Saigon, Sky, Studio, Success, Sustainibility, Tech, Technology, Thailand, Trends, Video, Vietnam, W hotel, Women



