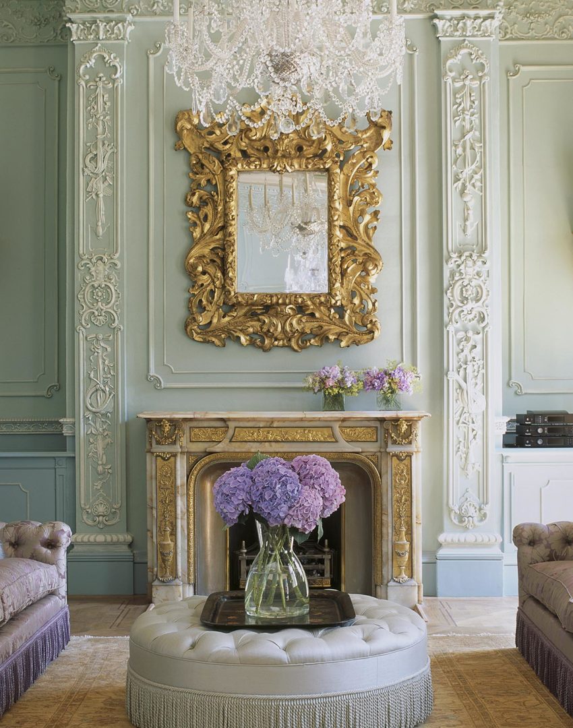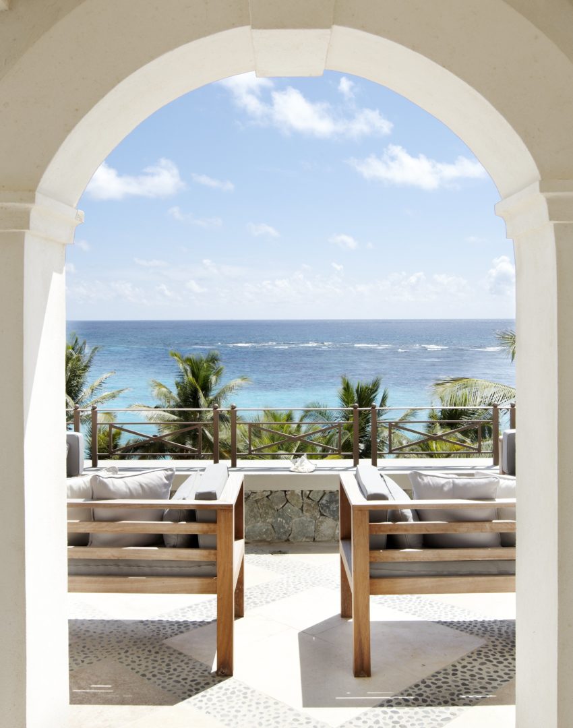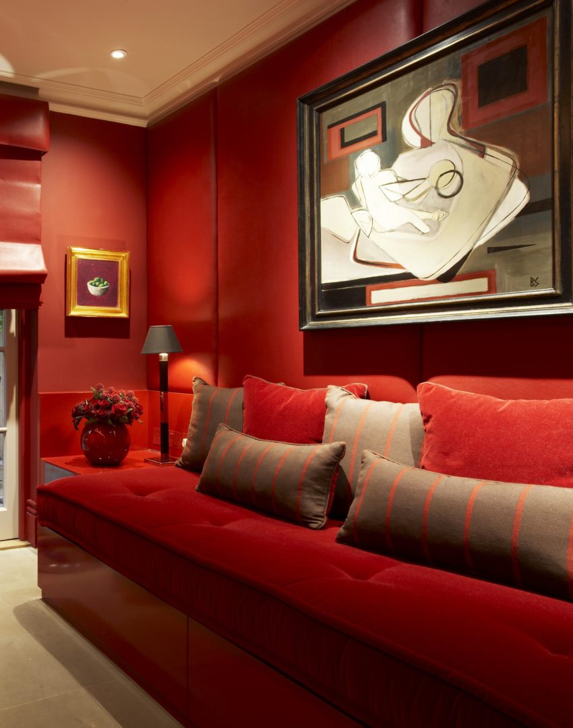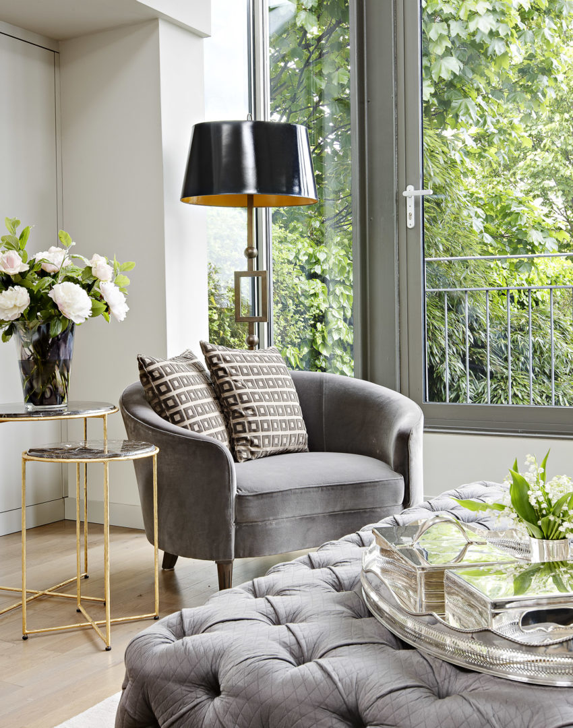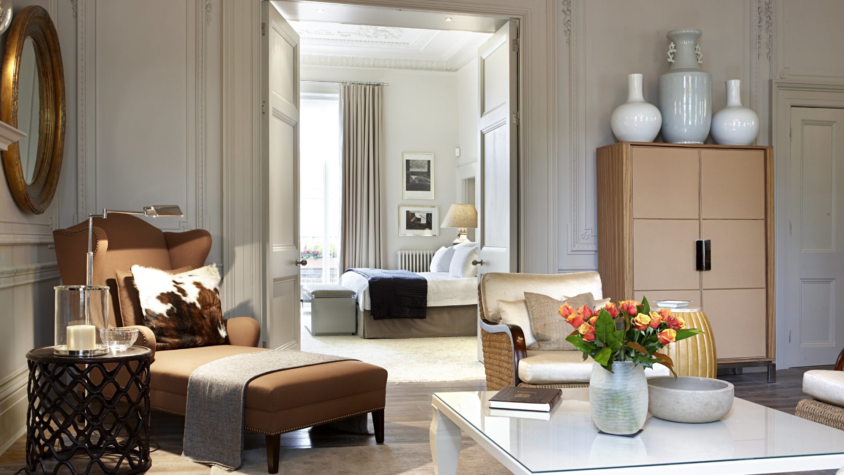
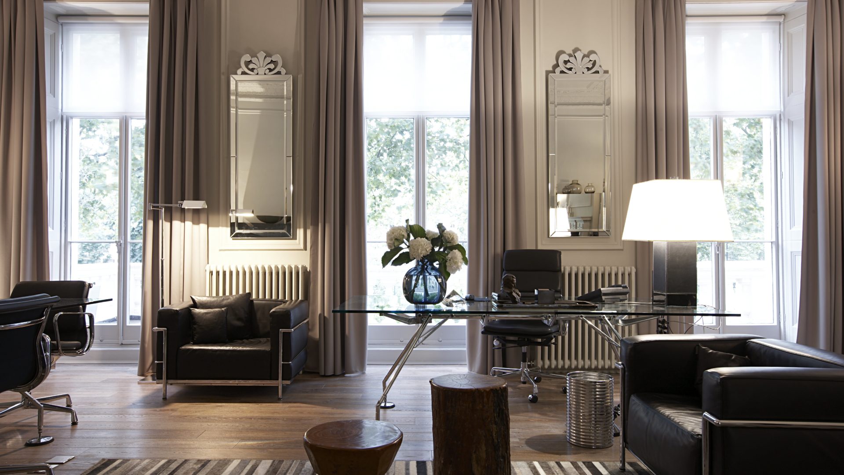
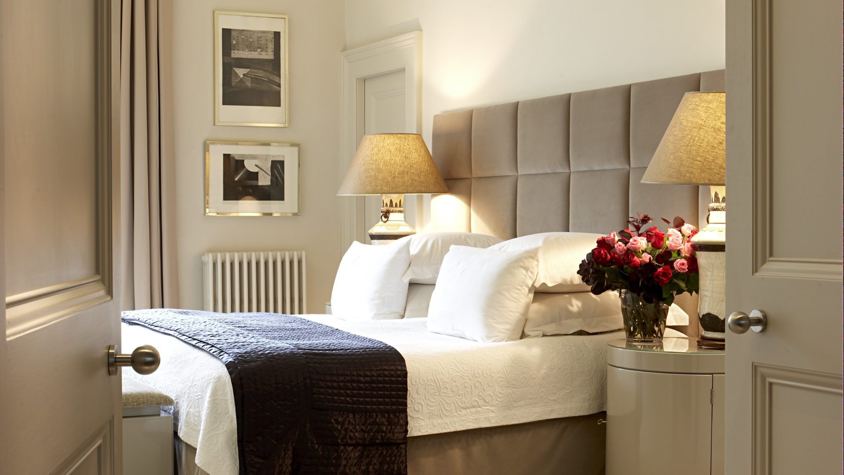
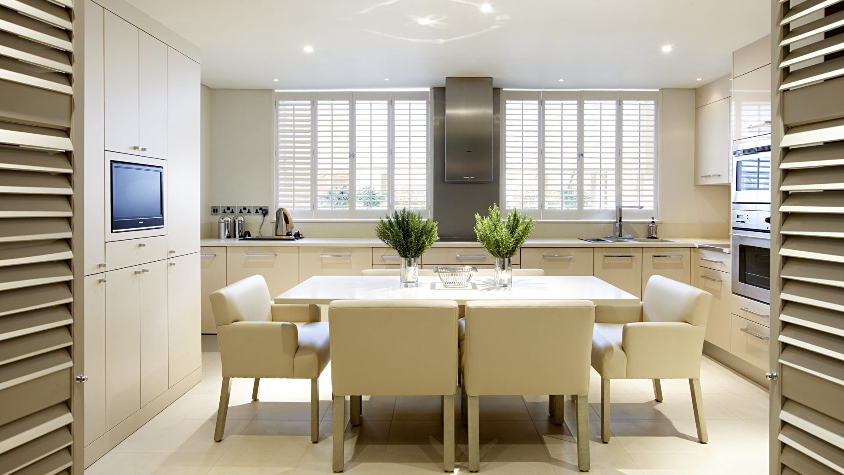
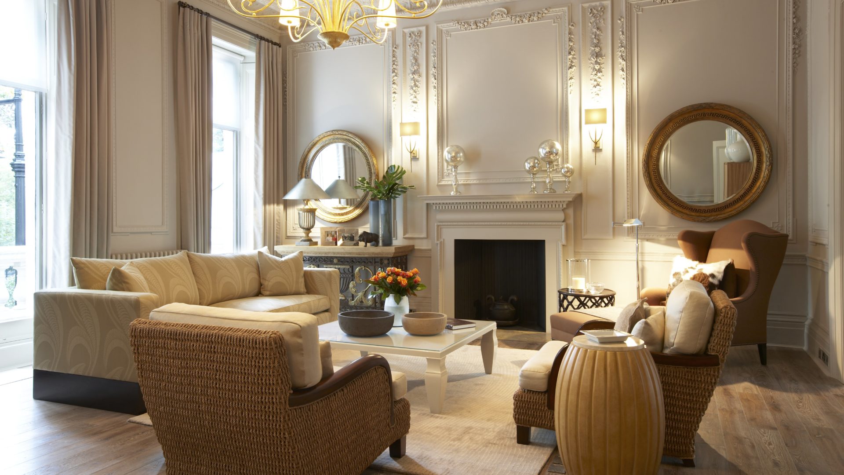
Stylish refurbishment and renovation
Eaton Square
- London, UK
An apartment in need of total refurbishment and restoration was converted laterally and two drawing rooms added to the apartment. The main drawing room now flows seamlessly through vast double doors into the master bedroom suite. The second drawing room was fashioned into a comfortable reception room and office space. The existing ceiling mouldings and wall panellings were replaced and new wood floors laid. Tones of taupe and soft grey finish the wood floors and walls and integrated the spacious rooms. Window treatments throughout were kept simple with curtains on nickel poles and simple Holland shades.
The custom kitchen, down wide stairs from the main hallway lobby, can be closed off with lacquered bi-fold doors in a soft parchment colour, with stainless steel accents. A sense of scale was important so a few large furniture items and accessories were selected to decorate the rooms. In the main drawing room a large pair of gilded mirrors flank the fireplace.
Elaborate antique console table accessorise the sofa and an outsize daybed; from dwp|michael reeves furniture collection. Sitting on a wool and silk blend rug designed by dwp|michael reeves for The Rug Company, are a pair of Ralph Lauren cane-work armchairs that add a casual note. A large armoire displays overscale celadon and white porcelain vases. The master bed upholstery and bedside lamps are from dwp|michael reeves design, and the night stands are vintage Ralph Lauren re-finished in lacquer.

