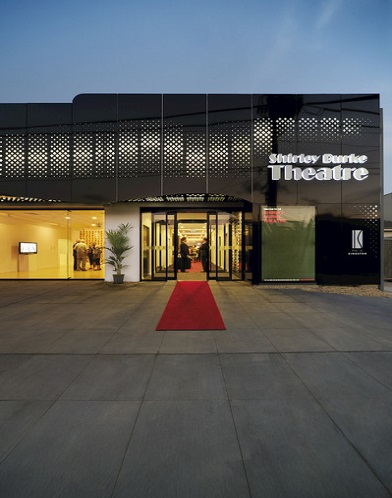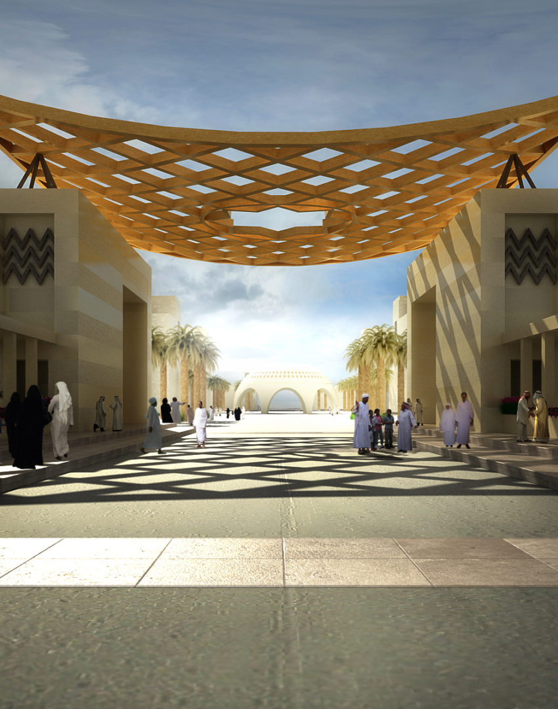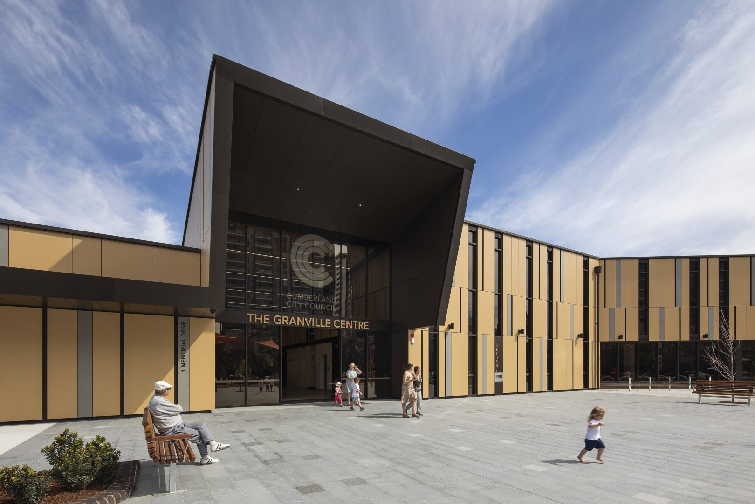
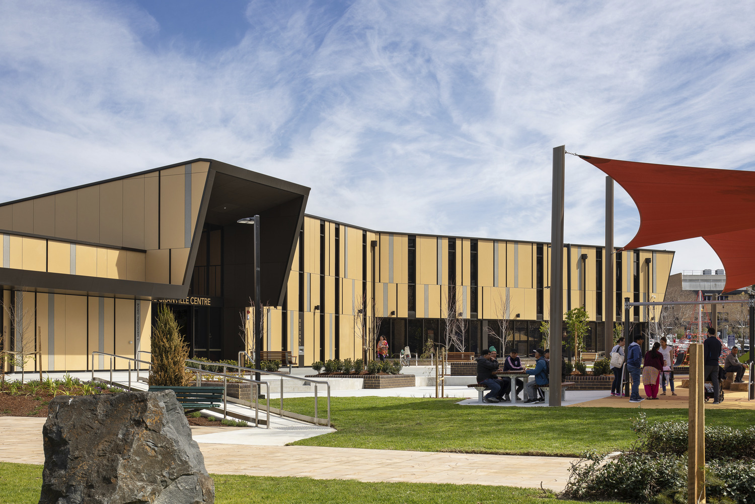
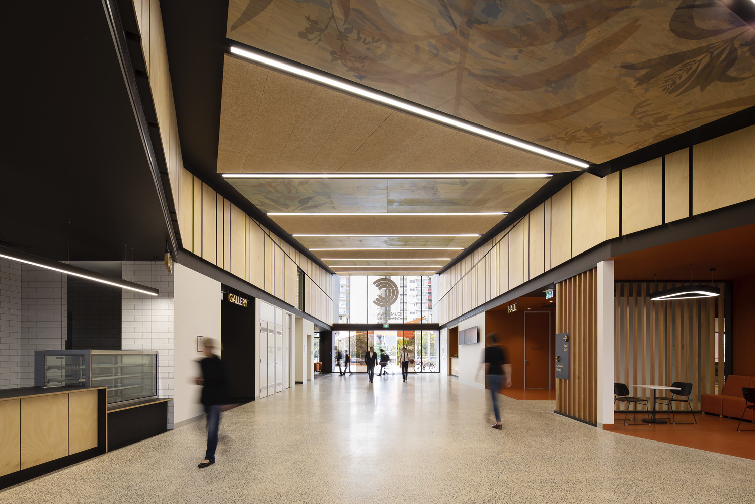
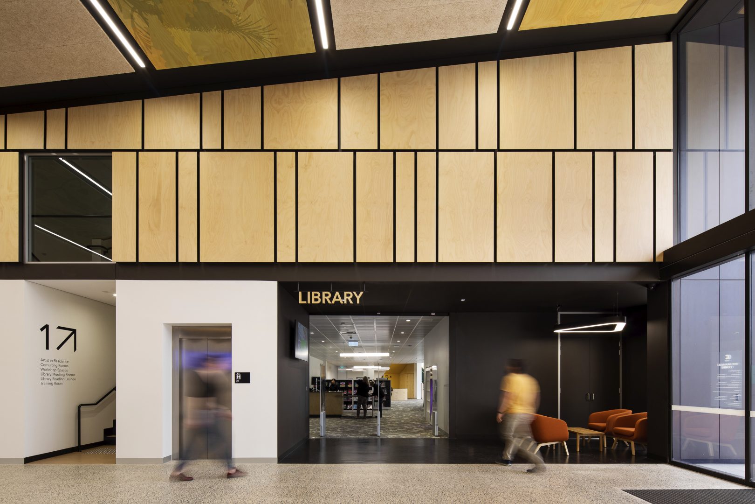
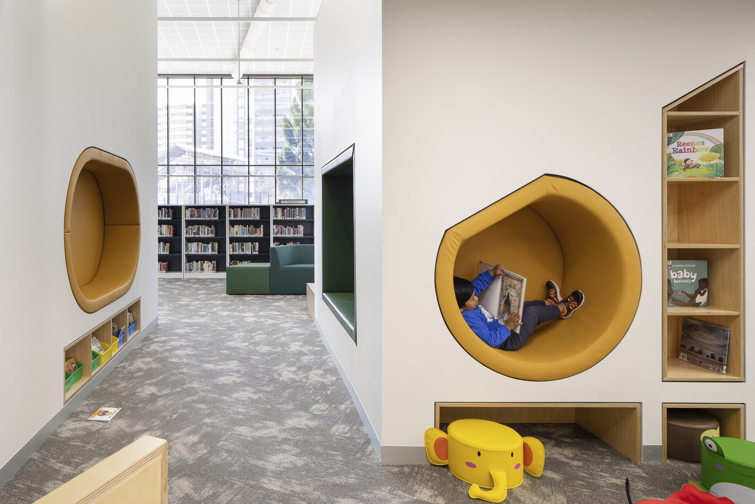
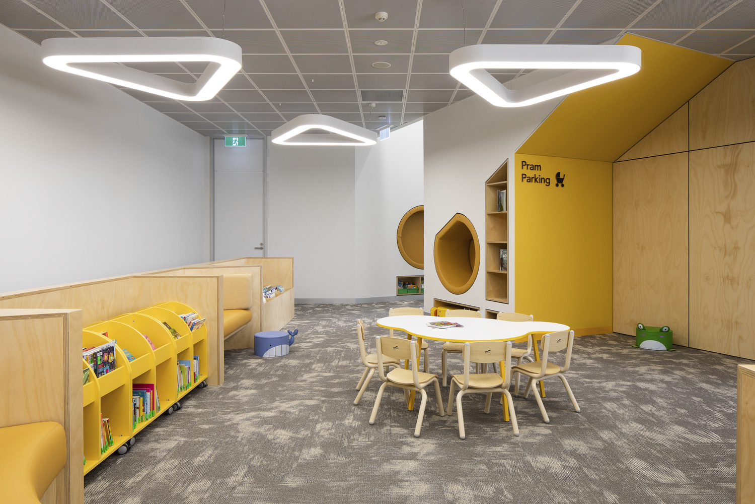
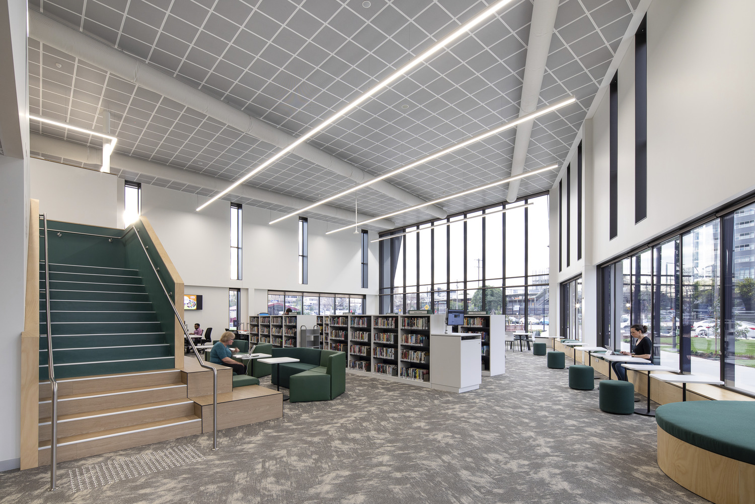
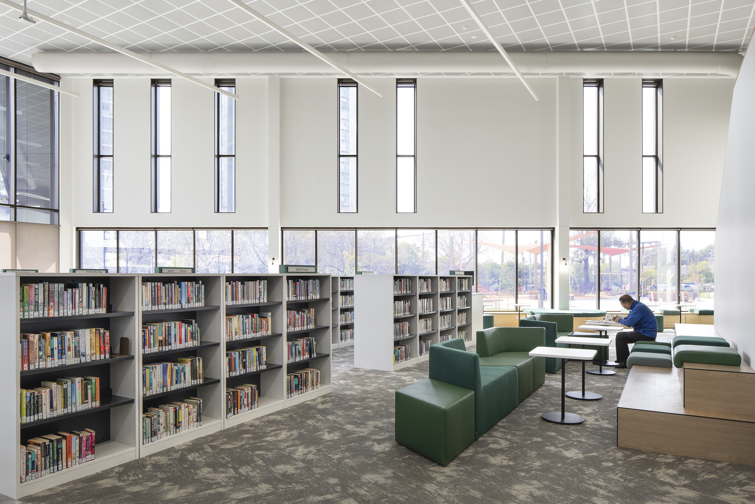
Contemporary community building based on heritage & history that beckons the community
The Granville Centre
- Australia
The Granville Centre designed for Cumberland Council is a project borne through close consultation between client and community. The building and community spaces are located in the heart of Granville in Western Sydney, and encompasses a range of community and civic spaces including a library and training centre, a regional art gallery, multipurpose performance space and workshop facilities. The layout and interconnectedness of these spaces were a result of a combination of sustainable and social strategies that created a holistic solution.
The Granville Centre also has connection to the Granville Swimming Pool, recreational courts and playground.
The Granville Centre is located on the south edge of Memorial Park in the centre of Granville. This location allows the centre to be situated where the community can gain easy access to the Centre, but also easily connect to the existing Granville Swimming Pool to the south and west. To the North-West, the centre is more directly in contact with Memorial Drive and Enid Avenue giving the civic presence to the corner of two streets with its double height library space.
The massing of the building follows the direction of the streetscape and retains the existing Memorial Park, which is a community icon.
The new building was carefully considered with a series of studies and stakeholder briefings undertaken to establish the optimum strategy to deliver the client’s brief and quality objectives.
The configuration of Memorial Park and existing location of War Memorial determined the envelope and placing of the community centre.
The Granville centre’s north facade opens to the Park with a public Plaza in front of the main entry. The landscape steps gradually down to the East and towards Duck Creek.
The composite spatial flow, as experienced by the public, moves from North to South, from the public plaza to the entry and carpark at the south end: through a high vertical volume of the entrance foyer, along an internal street where access is given to; Library, Art Gallery and Pool, Multi Purpose Hall, Co-Lab (Music, Video, Recording and Production rooms) and Meeting Spaces
The internal street runs through the site and takes the community on a journey through the building promoting community interaction and pedestrian movement.
The internal street’s meandering ceiling is a public artwork completed for this project by Leanne Watson, Leanne Tobin and Shay Tobin, Darug artists. The panels that move through the foyer represent 6 seasons within the aboriginal culture.
The sheltering roof on the north facade provides a sanctuary from rain and sun whilst allowing spaces beyond to still have indoor-outdoor connection. The openness of the interior also corresponds with semi-transparent facade through floor to ceiling glazing and additional internal textile layer (window blinds) further diffuses the daylight while still preserving the view out to Memorial Park.
dwp saw the opportunity to design The Granville Centre as the central hub for the local community. It is a place of curiosity, a place where people go for a reason but also where they can chance upon something else that grabs their attention – music, art, knowledge, education.
The History of the site and its heritage became the overriding architectural and landscape theme. The importance of different uses of the site over its history including: tweed manufacturing, yarn making, brick making and location for one of the first 4 Olympic sized pools in Sydney, runs through the concept for the building shape, layout and materiality.
The selection of materials, their textures, layering and tactile perception emerged from community consultations and were embedded into the facade with a selection of colours, warm tones and soft textures that are intended to create a sense of inclusion, comfort and wellbeing.
The Granville Centre project showcases an open, inviting building which has already become a focal point and the heart of Granville.
