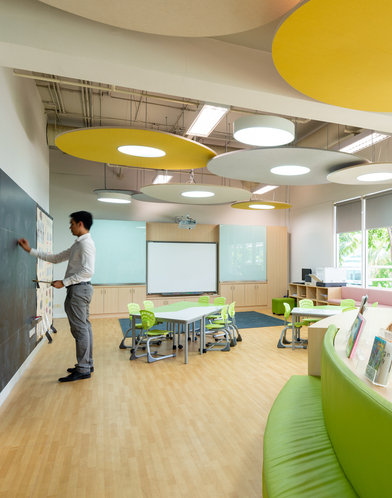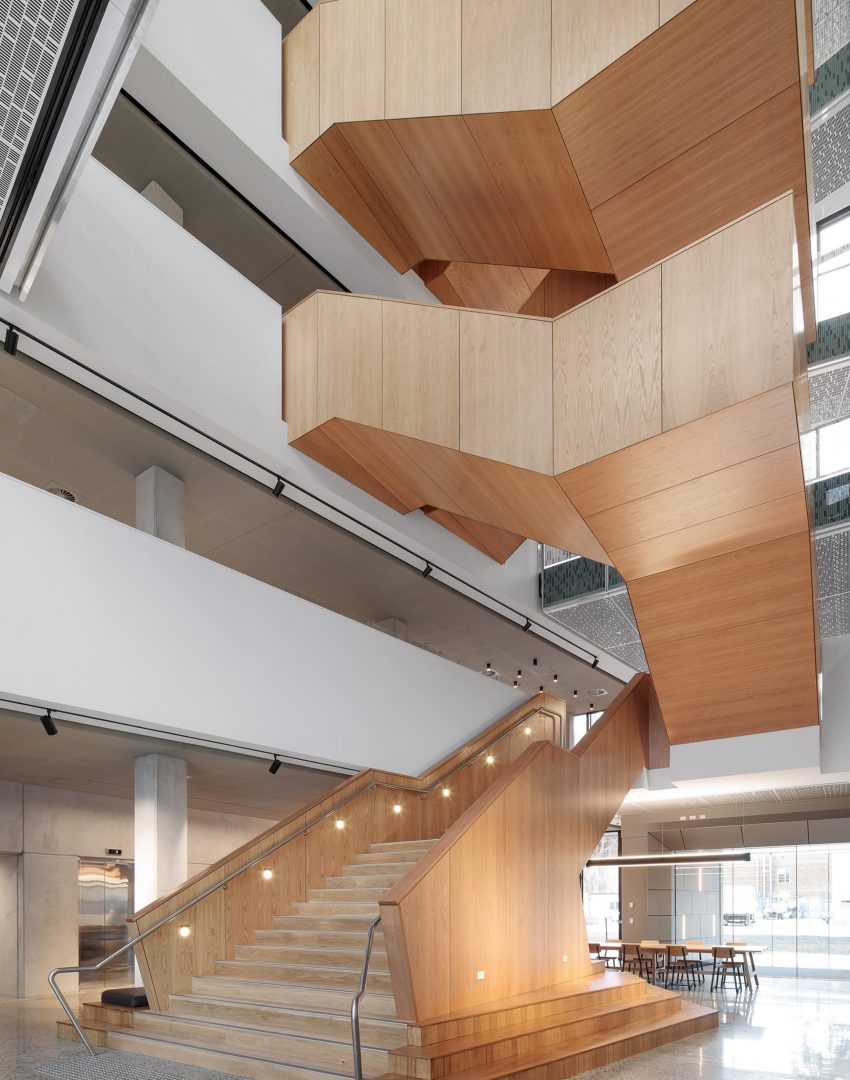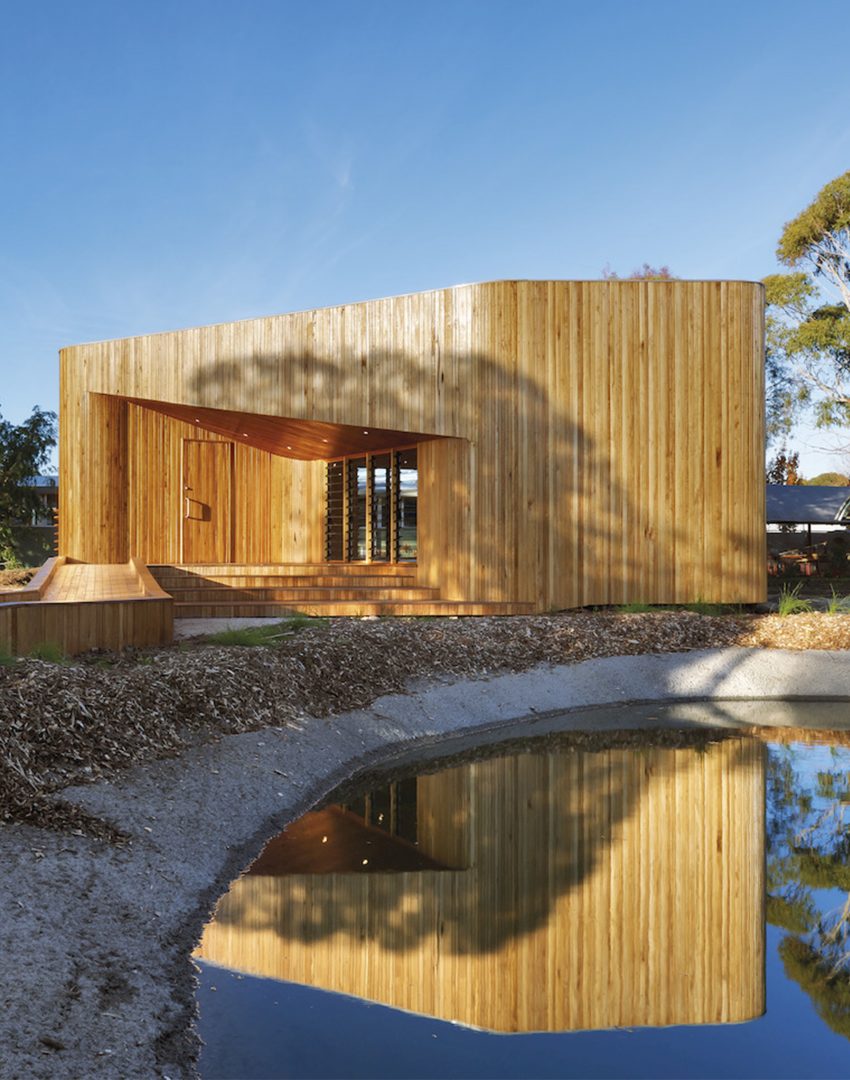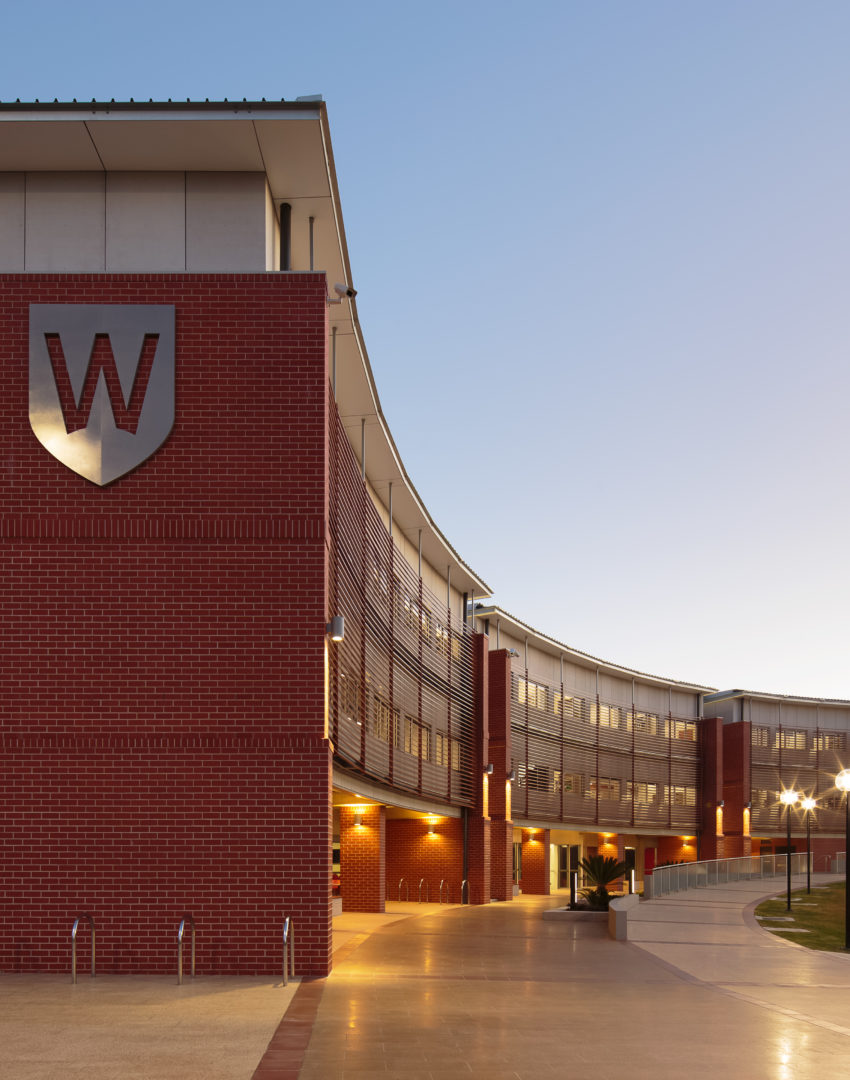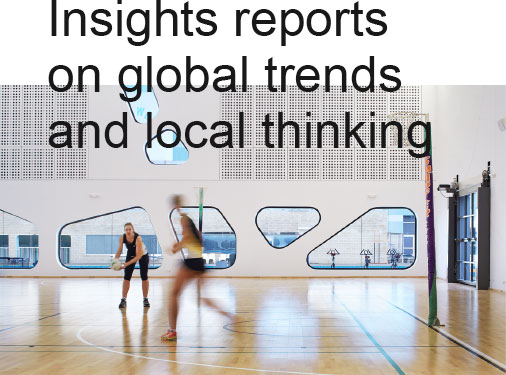RAKxa – Wellness Centre
RAKxa sits on the protected, tropical island of Bang Krachao, across from Bangkok on the Chao Phraya River. Immersed in a natural oasis, peacefully isolated from the city, yet still conveniently connected, RAKxa is Thailand’s first fully integrative scientific wellness and medical retreat.
Providing a holistic wellness approach, dwp’s interior design efforts were closely coordinated with other specialists, specifically in the wellness and medical field. Given the lush surroundings and the purpose of the facilities dwp opted with an earthy colour palette accented by natural textured finishes for simple and clean interiors.
Tags: Abu dhabi, Agile workspace, Archi, Architect, Architecture, Artist, Asia, Bangkok, Bar, BIM, Blog, Boutique, Business, Civic, Construction, Content, Creativity, Culture, Design, Designer, Digital, Digital technology, Digital transformation, Digitisation, Drink, Dubai, Education, Experience, F&B, Food, Future, Health, Hicap, Ho chi minh, Hospitality, Hotel, Hotel design, Information, Innovation, Interior, Interior design, Interior designer, Interview, Knowledge, Lebua, Lifestyle, Luxury, Luxury design, Luxury interior, Marriott, Profile, Residential, Restaurant, Saigon, Sky, Studio, Success, Sustainibility, Tech, Technology, Thailand, Trends, Video, Vietnam, W hotel, Women
