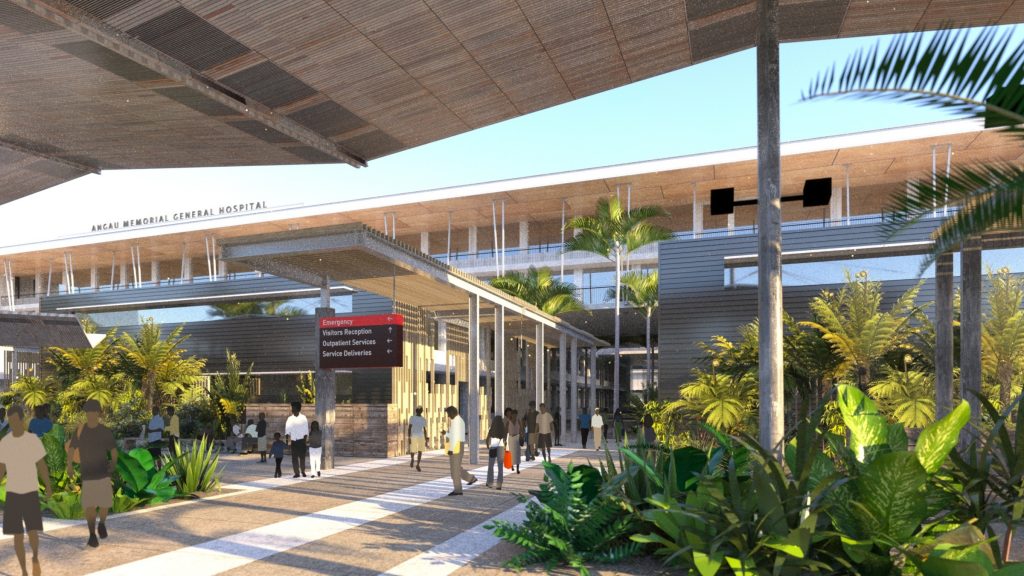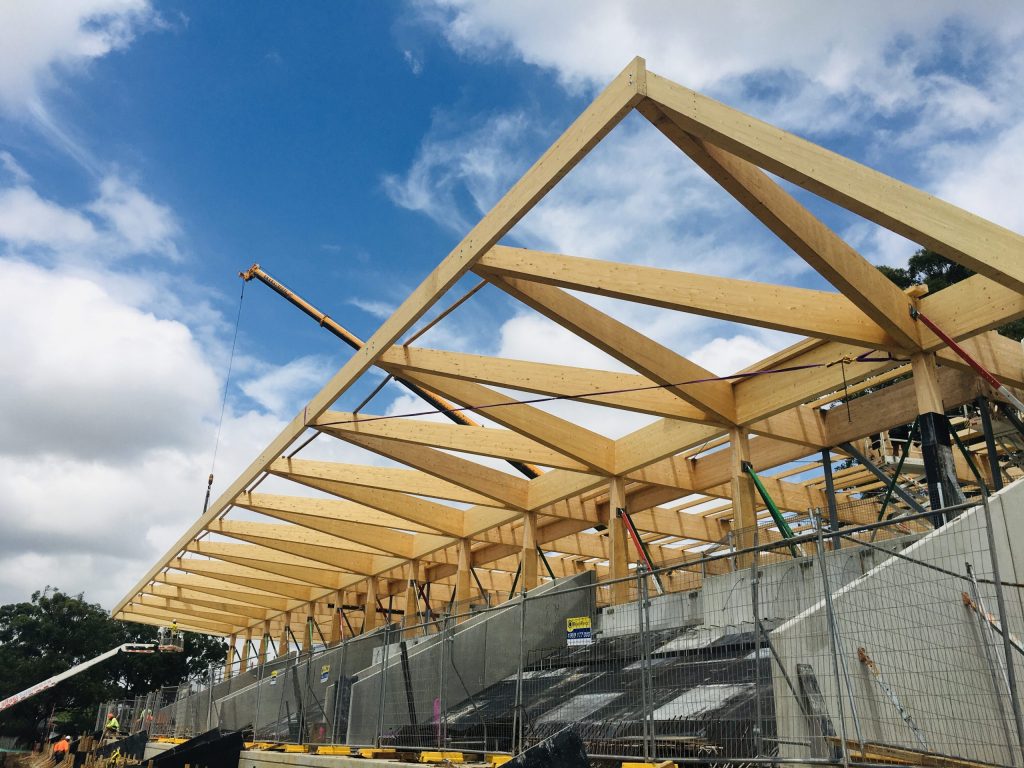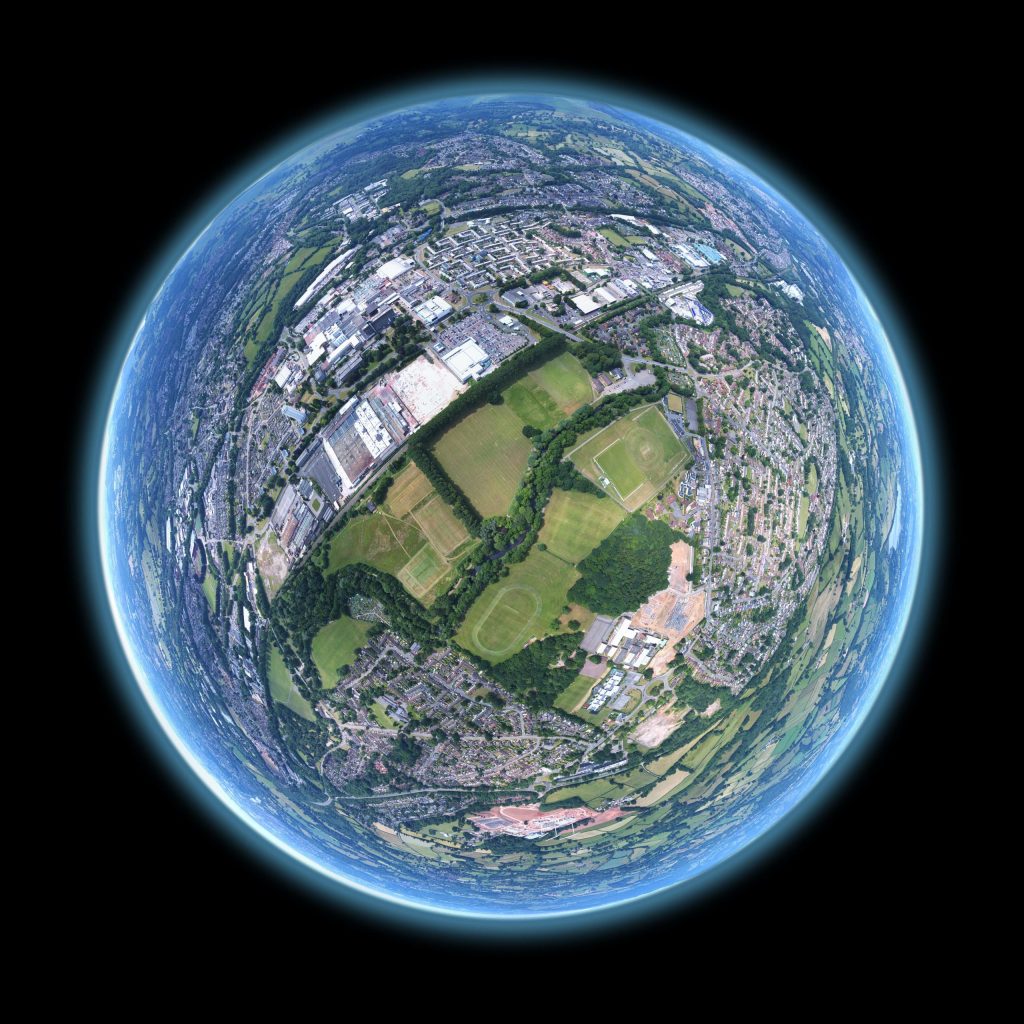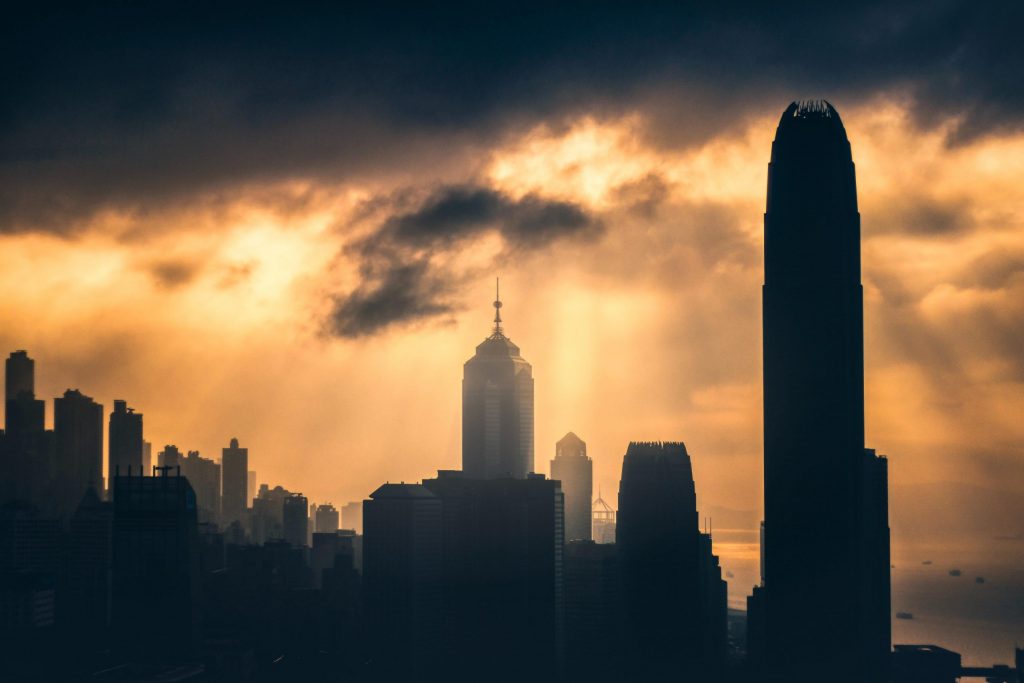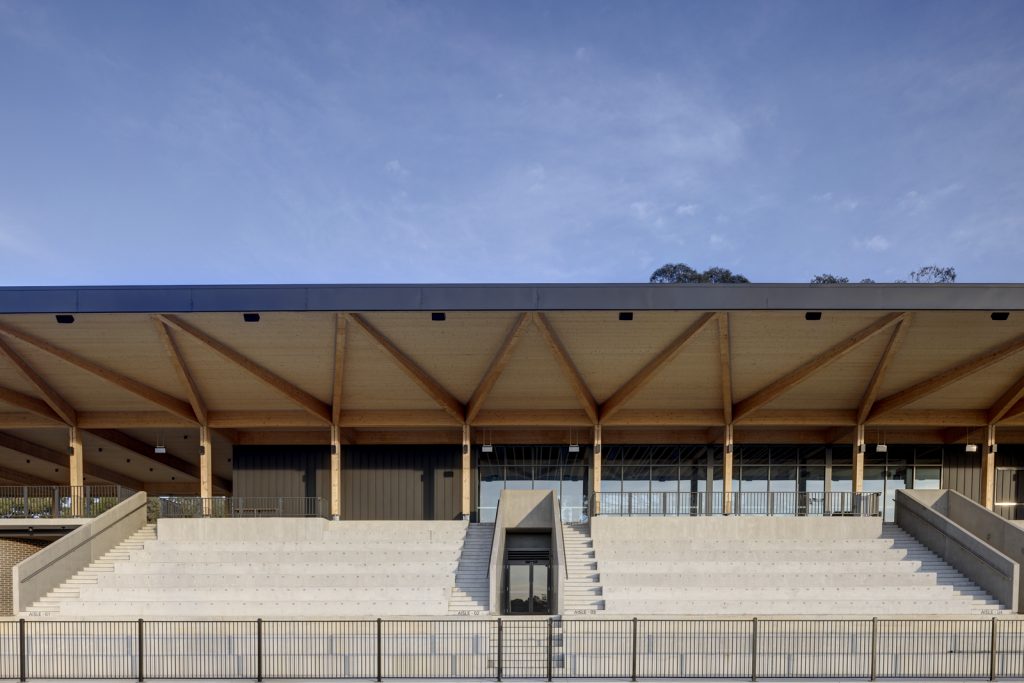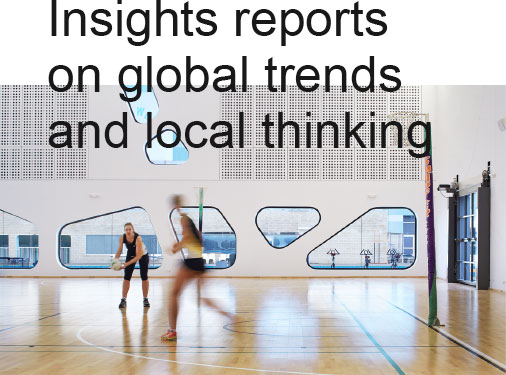dwp|research: Sustainable Healthcare Design in the South Pacific
What are the key factors influencing hospital and health facility design for South Pacific Island Nations?
by Ron Bridgefoot
Healthcare Sector Leader dwp | design worldwide partnership
The South Pacific is a widespread ocean region of island nations populated by diverse cultures and ethnicities.
Indigenous people in the area (Melanesians, Polynesians, Micronesians, Papuans, and Torres Strait Indigenous Australians) are over-represented globally for infectious and non-communicable diseases concentrations.
Social and environmental factors such as poverty, education, and access to health care are assumed to be significant drivers of this disease burden. However, there is also some developing evidence that genetic and microbiotic factors could also have an impact.
Tags: Abu dhabi, Agile workspace, Archi, Architect, Architecture, Artist, Asia, Bangkok, Bar, BIM, Blog, Boutique, Business, Civic, Construction, Content, Creativity, Culture, Design, Designer, Digital, Digital technology, Digital transformation, Digitisation, Drink, Dubai, Education, Experience, F&B, Food, Future, Health, Hicap, Ho chi minh, Hospitality, Hotel, Hotel design, Information, Innovation, Interior, Interior design, Interior designer, Interview, Knowledge, Lebua, Lifestyle, Luxury, Luxury design, Luxury interior, Marriott, Profile, Residential, Restaurant, Saigon, Sky, Studio, Success, Sustainibility, Tech, Technology, Thailand, Trends, Video, Vietnam, W hotel, Women
