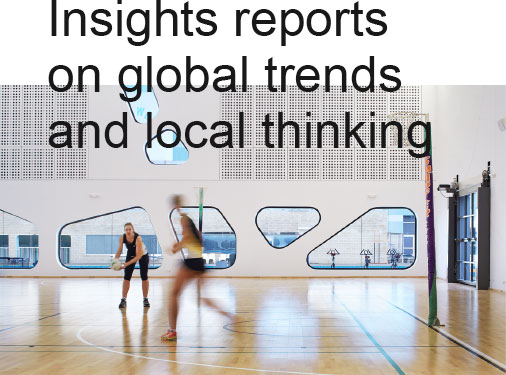KTC Business Center
The KTC Business Center is a new hub within Krungthai Card Public Company Limited (KTC) focused on credit cards and related businesses. It aims to provide customers with a smart city lifestyle and an atmosphere that reflects KTC’s core values of smart simplicity, courage, and meaningfulness. The centre embodies a modern, comfortable, and innovative design that blends simplicity with luxurious materials and details. It also emphasises work-life balance and promotes health and well-being through natural light, greenery, and sustainable materials.
The centre features various zones such as the KTC Entrance, Counter bar, co-working space, meeting rooms, and advisory rooms. The design elements include an integrated layered ceiling, reclaimed wood flooring with bronze stainless trim, ceramic tiles, marble tops, reeded glass, leather chairs, and copper stickers. These elements create a comfortable and functional environment that represents the organisation’s values and fosters productivity and connection.
Tags: Abu dhabi, Agile workspace, Archi, Architect, Architecture, Artist, Asia, Bangkok, Bar, BIM, Blog, Boutique, Business, Civic, Construction, Content, Creativity, Culture, Design, Designer, Digital, Digital technology, Digital transformation, Digitisation, Drink, Dubai, Education, Experience, F&B, Food, Future, Health, Hicap, Ho chi minh, Hospitality, Hotel, Hotel design, Information, Innovation, Interior, Interior design, Interior designer, Interview, Knowledge, Lebua, Lifestyle, Luxury, Luxury design, Luxury interior, Marriott, Profile, Residential, Restaurant, Saigon, Sky, Studio, Success, Sustainibility, Tech, Technology, Thailand, Trends, Video, Vietnam, W hotel, Women
