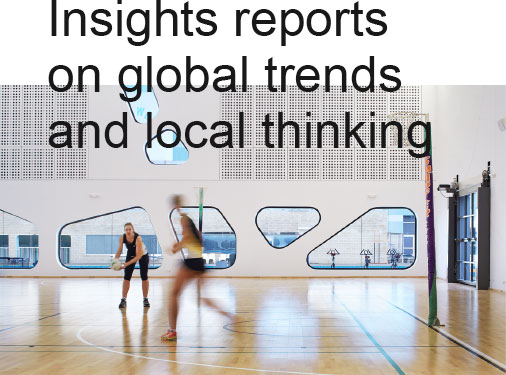Porsche Centre Pattaya
Nestled in Chonburi, Thailand, the Porsche Centre Pattaya showcases an impressive architectural ensemble encapsulating the elegance and prestige of the Porsche brand. Spread over 8,000 sq.m. of land, this intriguing hub is more than an automobile showroom – it’s a captivating space where car enthusiasts, their families, and visitors can gather, and delight in a richly immersive Porsche experience.
The design concepts woven into this structure magnify the brand’s prestige, merging elegant and dynamic elements that mirror Porsche’s identity. The two-storey showroom encompasses striking elements like the boldly designed Entrance Portal, shimmering Red LED Stripes, and guiding Facade Panels, all enhancing the overall Porsche experience. Further adding to the architectural charm is the expansive Showroom Glazing, revealing an uninterrupted view into the world of Porsche.
With a strong focus on sustainability, the Porsche Centre Pattaya integrates solar rooftop energy production, water-saving fixtures, and responsible material selection. This approach reflects Porsche’s commitment to preserving the environment and prioritising the health and wellbeing of its users and visitors.
Tags: Abu dhabi, Agile workspace, Archi, Architect, Architecture, Artist, Asia, Bangkok, Bar, BIM, Blog, Boutique, Business, Civic, Construction, Content, Creativity, Culture, Design, Designer, Digital, Digital technology, Digital transformation, Digitisation, Drink, Dubai, Education, Experience, F&B, Food, Future, Health, Hicap, Ho chi minh, Hospitality, Hotel, Hotel design, Information, Innovation, Interior, Interior design, Interior designer, Interview, Knowledge, Lebua, Lifestyle, Luxury, Luxury design, Luxury interior, Marriott, Profile, Residential, Restaurant, Saigon, Sky, Studio, Success, Sustainibility, Tech, Technology, Thailand, Trends, Video, Vietnam, W hotel, Women
