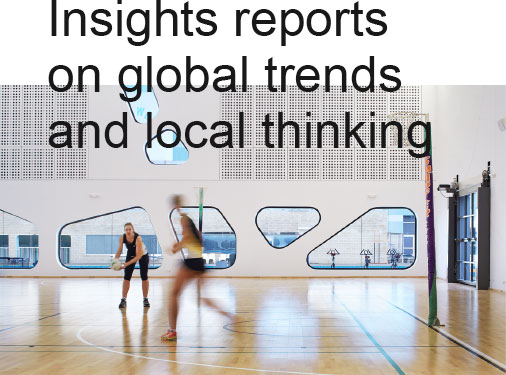Introducing dwp|beyond architecture
Beyond Architecture is a full-service architecture, planning landscape, and interior design practice. Founded by Song Mingzhong who studied architecture at the University of Westminster and worked at both dwp and Foster and Associates before starting his own journey with B/A/ which specializes in commercial, hospitality and residential design. B/A’s philosophy focuses on well-crafted and efficient solutions that are matched with client needs and budgets. Combining original innovative thinking with design excellence the goal is to integrate creative solutions to add quality and value to all the projects we undertake.
With 25 years working experience and an international team; B/A has completed remarkable work from urban planning to furniture design. Motivated by curiosity to investigate how innovation can work across projects, places and people.
Tags: Abu dhabi, Agile workspace, Archi, Architect, Architecture, Artist, Asia, Bangkok, Bar, BIM, Blog, Boutique, Business, Civic, Construction, Content, Creativity, Culture, Design, Designer, Digital, Digital technology, Digital transformation, Digitisation, Drink, Dubai, Education, Experience, F&B, Food, Future, Health, Hicap, Ho chi minh, Hospitality, Hotel, Hotel design, Information, Innovation, Interior, Interior design, Interior designer, Interview, Knowledge, Lebua, Lifestyle, Luxury, Luxury design, Luxury interior, Marriott, Profile, Residential, Restaurant, Saigon, Sky, Studio, Success, Sustainibility, Tech, Technology, Thailand, Trends, Video, Vietnam, W hotel, Women
