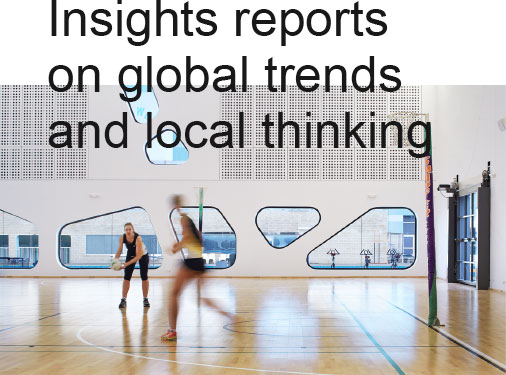BMW Performance Motor Ratchaphrek
This state-of-the-art showroom and full-service center marks the first official BMW “M” showroom in Ratchaphruek and surrounding areas. The innovative design was crafted by the talented team at dwp, industry leaders in architecture and interior design, under the cutting-edge concept of “Retail Next.” This groundbreaking approach places the utmost importance on customer experience and integrates Phygital elements, seamlessly blending physical and digital touchpoints. Visitors to the showroom will be treated to a truly unique experience, immersed in a contemporary design that evokes the warmth and comfort of a cozy living room at home.
The Performance Motors Ratchapruek showroom and service workshop spans an area of five rai (8,000 m2), of which, the main building is located on 5,300 m2 of land. The service workshop consists of 12 mechanical work bays that can service up to 36 vehicles per day, while a BMW Certified Body and Paint Centre can handle up to 80-100 cars per month. The showroom can accommodate a total of ten vehicles on display, including two M vehicle display areas.
Tags: Abu dhabi, Agile workspace, Archi, Architect, Architecture, Artist, Asia, Bangkok, Bar, BIM, Blessing, Blog, Boutique, Business, Civic, Construction, Content, Creativity, Culture, Debate, Design, Designer, Digital, Digital technology, Digital transformation, Digitisation, Drama, Drink, Dubai, Education, Email, Experience, F&B, Food, Future, Health, Healthcare, Hicap, Ho chi minh, Hong kong, Hospital, Hospitality, Hotel, Hotel design, Human, Information, Innovation, Interior, Interior design, Interior designer, Interview, Knowledge, Lebua, Lifestyle, Luxury, Luxury design, Luxury interior, Marriott, Mindful, News, Newsletter, Phone, Profile, Profit, Psychology, Residential, Restaurant, Romance, Saigon, School, Signage, Sky, Smartphone, Smartphones, Social media, Social psychology, Sport + Leisure, Studio, Success, Sustainibility, Tech, Technology, Thailand, Trends, Video, Vietnam, W hotel, Wayfinding, Wellbeing, Women
