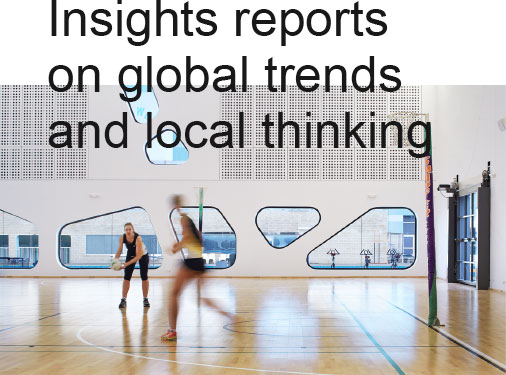Upper One
Upper One is a modern and elegant office and service building, located in the very center of Warsaw, on a plot between Jana Pawła II Avenue and Ciepła St and Grzybowska St, at 23 Jana Pawła II. The shape of the building fits in with the diverse architecture of the area and is at the same time a recognizable icon. The façade of the building is a composition of planes forming vertical glass strips arranged at an angle, which in an irregular way reflect light and the surroundings, creating an original composition different from the typical flat glass facades.
Modern architecture, high-quality materials, technological solutions that offer an excellent standard of work have been confirmed by LEED certification, while the care for the comfort and well-being of users have been recognized through the WELL certification and the title of “Building without Barriers”. Considering sustainability and reducing the carbon footprint of the building, recycled materials, geothermal energy and energy-saving solutions.
Client: Strabag Real Estate
Area: 35 900 sqm
Location: Warsaw, Poland
Certification: LEED Platinum (under way),WELL Building Standard (under way), “Building without Barriers”
Tags: Abu dhabi, Agile workspace, Archi, Architect, Architecture, Artist, Asia, Bangkok, Bar, BIM, Blog, Boutique, Business, Civic, Construction, Content, Creativity, Culture, Design, Designer, Digital, Digital technology, Digital transformation, Digitisation, Drink, Dubai, Education, Experience, F&B, Food, Future, Health, Hicap, Ho chi minh, Hospitality, Hotel, Hotel design, Information, Innovation, Interior, Interior design, Interior designer, Interview, Knowledge, Lebua, Lifestyle, Luxury, Luxury design, Luxury interior, Marriott, Profile, Residential, Restaurant, Saigon, Sky, Studio, Success, Sustainibility, Tech, Technology, Thailand, Trends, Video, Vietnam, W hotel, Women
